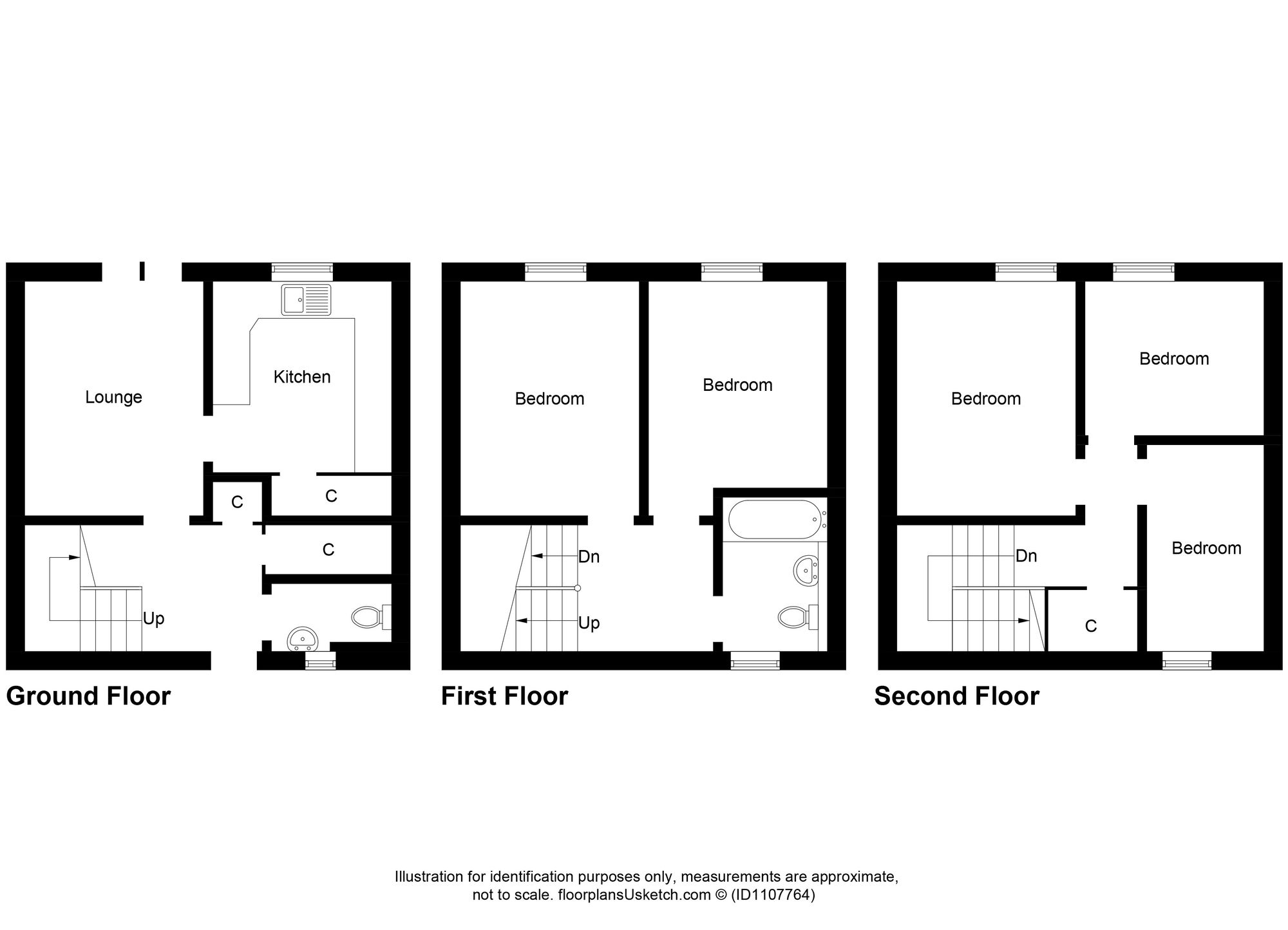Terraced house for sale in Ladywell Avenue, Dundee DD1
Just added* Calls to this number will be recorded for quality, compliance and training purposes.
Property features
- Central location
- Spacious Terrace
- Triplex townhouse
- 5 bedrooms
Property description
Re/Max Dundee is delighted to present this centrally located triplex townhouse on Ladywell Avenue. Situated in the heart of Dundee, this property offers unparalleled convenience with direct access to bus and train stations, a variety of shops, dining establishments, pubs, restaurants, and proximity to schools and universities. Enjoy an urban lifestyle with picturesque views and a spacious outdoor patio.
The townhouse boasts three double bedrooms and two single bedrooms, providing versatile spaces to meet all your needs. Whether you require home offices, walk-in wardrobes, or additional guest rooms, the possibilities are endless. The ground floor features a bright living room with access to the outdoor patio, leading to a well-appointed u-shaped kitchen with an adjoining pantry. This level also includes a single toilet and a closet space that could easily be converted into a full bathroom. The first floor offers two double bedrooms and a bathroom, while the third-floor houses two single bedrooms and a third double bedroom.
While the property is in a livable condition, it presents an excellent opportunity for customization and enhancement. Do not miss the chance to make this centrally located townhouse your dream home.
This central triplex townhouse offers in the region of 140,000£. Contact Re/Max Dundee today to arrange a viewing and make this townhouse your own.
EPC Rating: E
Location
Central location, near the Olympia, shops, restaurants, public transport, schools and University.
Kitchen (3.02m x 2.78m)
Spacious u-shaped kitchen with an attached pantry offering an additional 0.88x1.86m (1.65sqm)
Living Room (3.07m x 4.00m)
Bright living room with access to kitchen and outdoor patio via a double glass door.
Toilet (1.85m x 0.89m)
Functional toilet with small window
Storage Room (1.85m x 0.85m)
Large storage room located between the toilet and the kitchen, offering the potential to create a second bathroom downstairs by opening the wall with the toilet.
Bathroom (1.67m x 2.01m)
This functional bathroom might require some light work.
1st Bedroom (4.01m x 3.05m)
This bright large double bedroom is south-facing.
2nd Bedroom (3.83m x 2.83m)
Double bedroom with south-facing window
3rd Bedroom (4.00m x 2.65m)
This bright large double bedroom with a south-facing window offers a great view on the city.
4th Bedroom (3.21m x 2.46m)
Large single bedroom with a south-facing window.
5th Bedroom (3.41m x 2.20m)
Single bedroom with views to the greenery at the back of the house.
Balcony (6.07m x 3.98m)
South-facing patio at the front of the property and accessible from the living room with great views over the river and the city.
Property info
For more information about this property, please contact
Remax, DD1 on +44 1382 780862 * (local rate)
Disclaimer
Property descriptions and related information displayed on this page, with the exclusion of Running Costs data, are marketing materials provided by Remax, and do not constitute property particulars. Please contact Remax for full details and further information. The Running Costs data displayed on this page are provided by PrimeLocation to give an indication of potential running costs based on various data sources. PrimeLocation does not warrant or accept any responsibility for the accuracy or completeness of the property descriptions, related information or Running Costs data provided here.
















.png)
