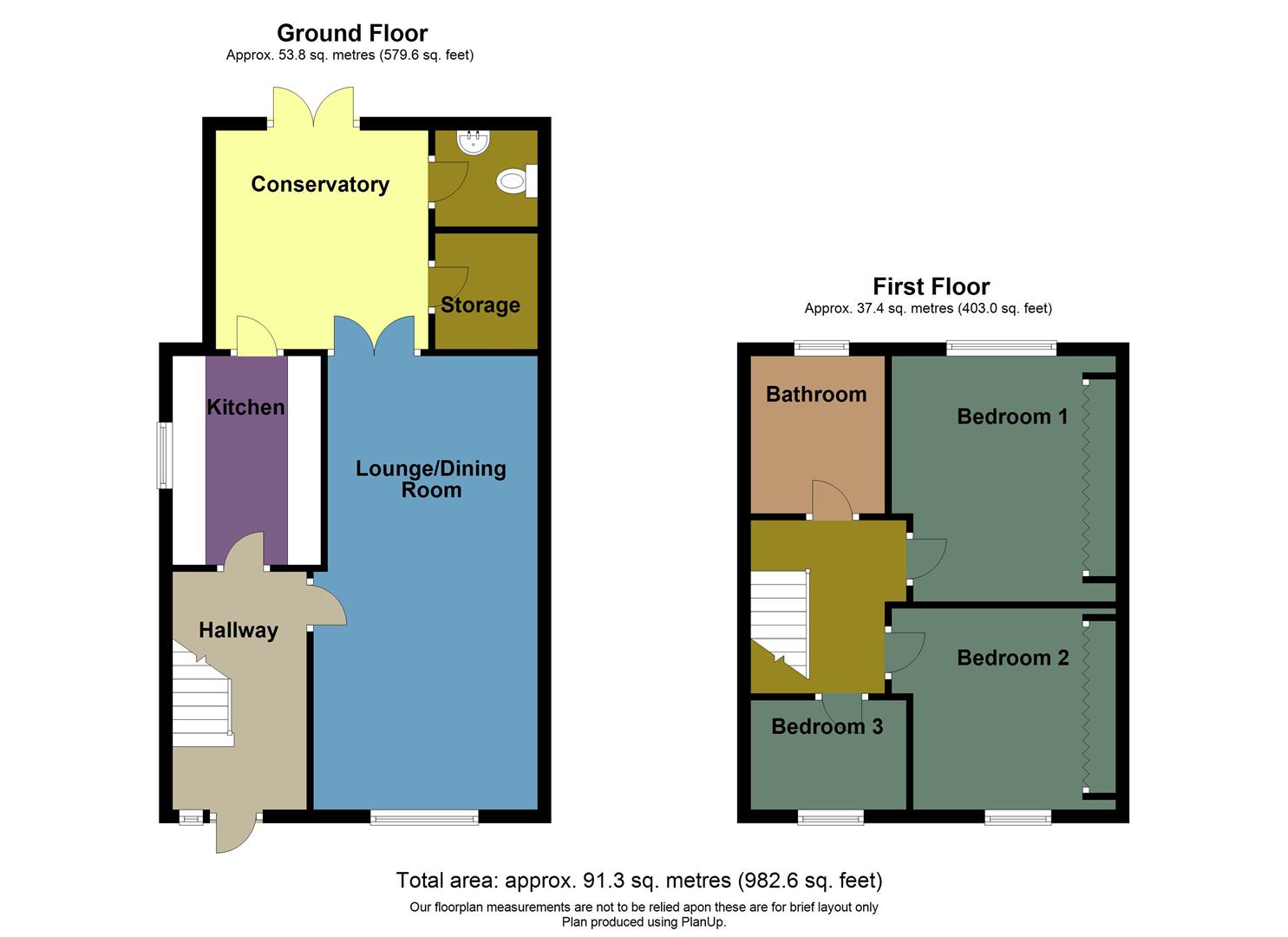Detached house for sale in Ruskin Street, Briton Ferry, Neath SA11
* Calls to this number will be recorded for quality, compliance and training purposes.
Property features
- EPC rating tbc
- Village location
- Three bedrooms
- Open-plan lounge/dining room
- Fitted kitchen
- Conservatory
- Lovely rear garden
- Further garden behond
- Long driveway
- Garage
Property description
Situated in a village location, with easy access to local amenities and Super Schools as well as the M4 Motorway. This immaculate family home is tucked away in a cul-de-sac position with off road parking for two/three parking leading to a single garage. A semi-detached family home with open-plan lounge/dining room, fitted kitchen, conservatory, downstairs WC to the ground floor with three bedrooms and family bathroom to the first floor. Beautiful gardens to the rear which are full of mature trees and shrubs, area, seating area, shed and greenhouse to remain, futher garden to the rear through a small gate. Viewing comes recommended.
Main Dwelling
Enter via Upvc door into hallway;
Hallway (3.63m x 1.80m (11'11 x 5'11))
With laminate flooring, stairs to first floor, understairs cupboard and radiator.
Lounge/Dining Room (6.86m x 3.43m (22'06 x 11'03))
Open-plan lounge/dining room with window to front, three recesses, two radiators.
Dining View
Kitchen (2.79m x 1.93m (9'02 x 6'04))
Fitted with base and wall units in light ash colour, room for tumble dryer, space for washing machine and electric cooker, window to side and door to hallway and conservatory.
Conservatory (3.30m x 2.03m (10'10 x 6'08))
Lovely room with lots of natural light flooding through, fitted with opening windows and sliding doors, door to cloakroom and storage cupboard.
Landing (2.39m x 1.75m (7'10 x 5'09))
With window to side and attic access.
Bedroom One
Double room with a range of fitted wardrobes, window to front and radiator.
Bedroom Two (3.40m x 2.95m (11'02 x 9'08))
Double room with floor to ceiling fitted wardrobes, window to front and radiator.
Bedroom Three (245.36m x 2.49m (805 x 8'02))
With window to front and radiator.
Bathroom
Fitted suite to include panel bath with shower over, low level WC, pedestal wash hand basin
Rear Garden
Enclosed rear garden filled with mature trees and bushes/shrubs. Raised patio area further seating area, timber shed and glass house to remain. Further garden behind small gate. To the side of the property there is a long drive leading to a single garage.
Front Garden
Boarded with hedge and laid with lawn.
Driveway/Garage
Further Garden
Drone
Ariel View
Closer View
Agents Notes
Local Authority
Neath Port Talbot
Council Tax
Band:
B
Annual Price:
£1,774 (min)
Agents Notes
Conservation Area
No Flood Risk
No Risk
Floor Area
0 ft 2 / 0 m 2
Plot Size
0.12 Acres
Mobile Coverage
EE
Vodafone
Three
O2
Broadband
Basic
15 Mbps
Superfast
62 Mbps
Ultrafast
1000 Mbps
Satellite / Fibre TV Availability
BT
Sky
Virgin
Property info
For more information about this property, please contact
Astleys - Neath, SA11 on +44 1639 874134 * (local rate)
Disclaimer
Property descriptions and related information displayed on this page, with the exclusion of Running Costs data, are marketing materials provided by Astleys - Neath, and do not constitute property particulars. Please contact Astleys - Neath for full details and further information. The Running Costs data displayed on this page are provided by PrimeLocation to give an indication of potential running costs based on various data sources. PrimeLocation does not warrant or accept any responsibility for the accuracy or completeness of the property descriptions, related information or Running Costs data provided here.







































.png)


