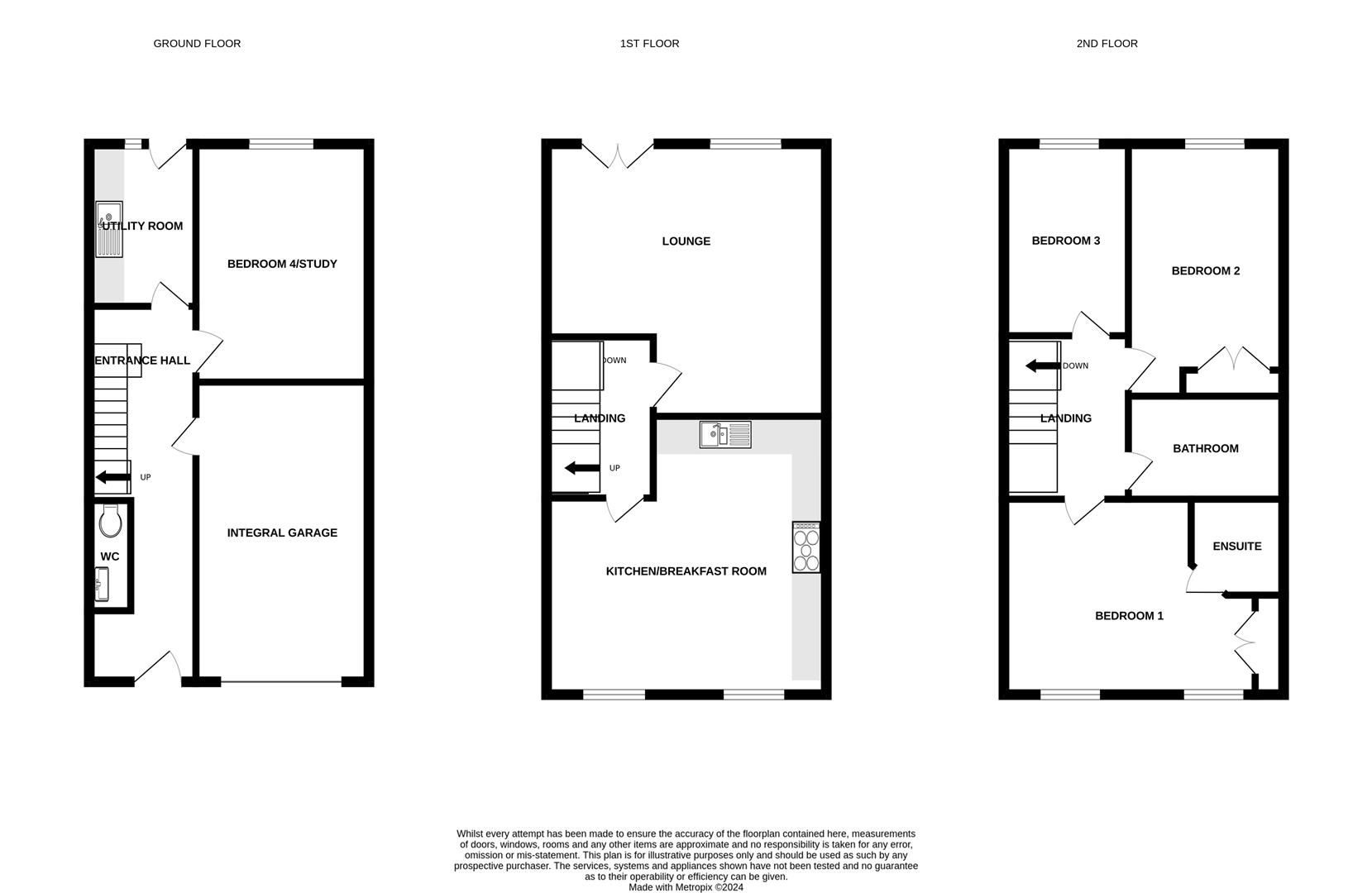Town house for sale in Old Library Mews, Norwich NR1
* Calls to this number will be recorded for quality, compliance and training purposes.
Property features
- Guide price £450,000-£465,000
- Sought after development
- En suite
- Four bedrooms
- Garage
- Juliette balcony
- Private landscaped garden
- Stone's throw from norwich train station
Property description
***guide price £450,000-£465,000** Gilson Bailey are delighter to offer this hopkins built, three storey, four bedroomed townhouse tucked away off Thorpe Road in this sought- after tree lined development. Accommodation comprising entrance hall, cloakroom, utility room and bedroom four/study. On the first floor there is a 18" lounge with juliette balcony providing lovely views of the garden and 15" kitchen/dining room. The second floor landing gives access to the main bedroom with ensuite facilities, two further bedrooms and bathroom. A front driveway provides off-road parking adjacent to the integral garage with remote-controlled electric door. To the rear you will find a secluded private landscaped garden with artificial grass backing onto mature trees. The property benefits from double glazing and gas fired radiator central heating throughout.
Location
Old Library Mews, as previously mentioned, is situated at the City end of Thorpe Road, a stone's throw from the railway station, the Riverside complex with its multiplex cinema, a great selection of bars and restaurants including the real ale Coach and Horses pub on Thorpe Road. There is also easy access to the main City Centre area itself with its wide array of boutique shops, Chapelfield shopping centre and further eateries. The property is extremely well presented and would suit a wide array of buyers.
Accommodation Comprises:
Front door to:
Entrance Hall
Staircase to first floor with understairs storage cupboard, personnel door to garage, telephone point, radiator, doors to cloakroom, utility room and bedroom four/study.
Cloakroom
Two piece suite comprising low level wc and hand wash basin, tiled splashbacks, extractor fan, radiator.
Utility Room (3.13 x 2.74 (10'3" x 8'11"))
Part-glazed double glazed door to rear aspect, base units with worktops over, inset sink and drainer with taps over, tiled splashbacks, power points, spaces for washing machine and tumble dryer, wall mounted gas boiler, radiator.
Bedroom Four/Study (3.76 x 2.74 (12'4" x 8'11"))
Double glazed window to rear aspect, radiator
First Floor Landing
Staircase to second floor, power point, radiator, doors to lounge and kitchen/dining room, radiator.
Lounge (5.65 x 4.72 max (18'6" x 15'5" max))
Double glazed window to rear aspect with views over garden and towards the park and mature trees, double glazed French doors to Juliette balcony, feature 'living gas flame' fire with pine surround, TV point, two radiators.
Kitchen/Dining Room (4.70 x 3.93 (15'5" x 12'10"))
Two double glazed windows to front aspect providing lovely views down the close, quality range of fitted wall and base units with worktops over, inset one and a half bowl stainless steel sink and drainer with mixer taps over, tiled splashbacks, power points, inset five ring gas hob with Neff extractor hood over, two integrated fan-assisted ovens, integral dishwasher and fridge/freezer, TV point, telephone point, two radiators.
Second Floor Landing
Storage cupboard/ wardrobe, airing cupboard, loft hatch, doors to all three bedrooms and bathroom.
Bedroom One (4.14 x 3.23 (13'6" x 10'7"))
Two double glazed windows to front aspect, built-in wardrobes, TV point, radiator. Door to:
En-Suite Shower Room
Three piece suite comprising shower cubicle, hand wash basin and low level wc, tiled splashbacks, shaver socket, radiator.
Bedroom Two (3.73 x 2.49 (12'2" x 8'2"))
Double glazed window to rear aspect, built-in wardrobes, radiator.
Bathroom Three (3.18 x 2.11 (10'5" x 6'11"))
Double glazed window to rear aspect, radiator.
Bathroom
Three piece suite comprising of panelled bath with mixer taps and shower attachment low level WC, hand wash basin, tiled splashbacks, extractor fan, shaver socket, radiator.
Outside - Front
Driveway providing off-road parking giving access to garage, stepped path up to front door, all enclosed by railings, walling and hedging, outside courtesy light.
Outside - Rear
Access from the utility room to sunken courtyard area with courtesy light and water point, steps up to a private secluded landscaped garden extending to approximately 55' with patio, and artificial grass There are well-stocked mature shrub and flower borders and the garden is fully enclosed by timber fencing with a screened storage area to the far left hand corner of the garden.
Local Authority
Norwich City Council - Tax Band E
Tenure
Freehold.
Utilities
Ultrafast full fibre broadband available.
Mains water and electric.
Property info
For more information about this property, please contact
Gilson Bailey & Partners, NR1 on +44 1603 963892 * (local rate)
Disclaimer
Property descriptions and related information displayed on this page, with the exclusion of Running Costs data, are marketing materials provided by Gilson Bailey & Partners, and do not constitute property particulars. Please contact Gilson Bailey & Partners for full details and further information. The Running Costs data displayed on this page are provided by PrimeLocation to give an indication of potential running costs based on various data sources. PrimeLocation does not warrant or accept any responsibility for the accuracy or completeness of the property descriptions, related information or Running Costs data provided here.



































































.png)

