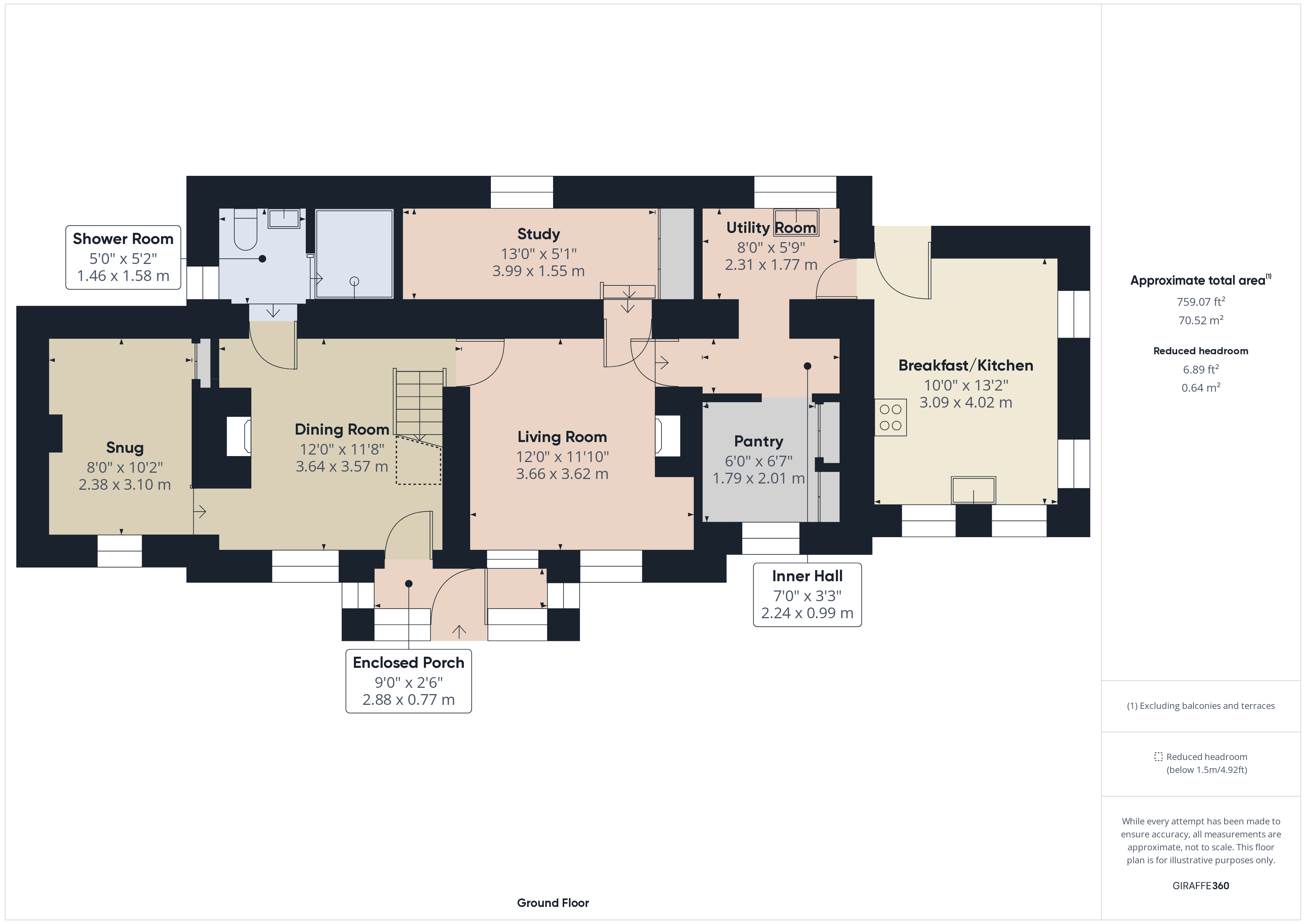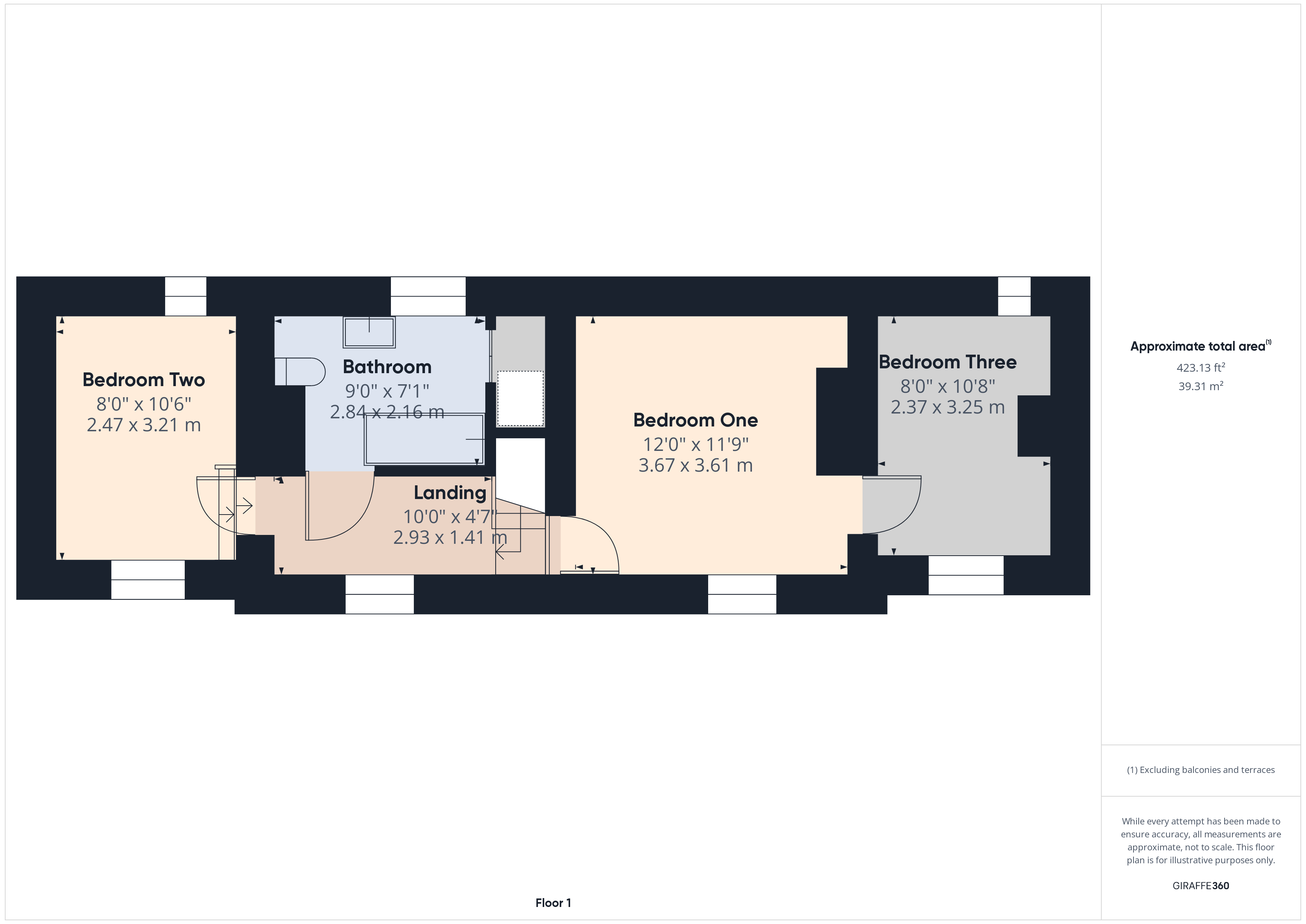Detached house for sale in Sandy Lane, Lockley Wood, Market Drayton, Shropshire TF9
* Calls to this number will be recorded for quality, compliance and training purposes.
Property features
- Set in the beautiful Shropshire countryside and offering individual living accommodation, is this stunning detached sandstone cottage.
- Since 2019, the property has undergone a wide programme of modernisation, turning what was a tired house, into a fantastic family home, many period features to include the interior Oak doors with latch fittings, sandstone fireplaces and log burning stove in the living room.
- The property sits in landscaped cottage gardens to all four elevations and are 0.38 acre or there about, there is parking for a wide number of vehicles and three workshops.
- The property is fully networked for wireless connectivity, the house has been fully re-wired and a new central heating system has been installed.
- From the moment you walk in, you are sure to be impressed with everything this beautiful home has to offer, it really is a rare opportunity not to be missed.
Property description
Set in the stunning Shropshire countryside between Market Drayton and Newport lies Lockley Wood and being presented on to the market, in this stunning location, is this three bedroom detached sandstone cottage and once viewed, we are sure you will never want to leave. 5 Sandy Lane was purchased back in 2019 by the present owners, it was in need of some love and attention and since then, no stone has been left unturned, making this in to a truly stunning and individual family home. There are many period features to include the interior Oak doors with latch fittings, sandstone fireplaces, Oak floors and so much more. The standard of workmanship is second to none and we are sure that once you have viewed, you will never want to leave. The large landscaped cottage gardens are well maintained, with shaped lawns, patio areas, curved pathways, lots of parking to the front and rear and to the rear of the garden is a former detached double garage, converted into three workshops and on the rear driveway, is an electric car charger.
The property is fully networked for wireless connectivity, the house has been fully re-wired and a new central heating system has been installed.
The cottage sits in large surrounding gardens of up to 0.38 acre or there about.
The full living accommodation comprises: Enclosed front porch, dining room, living room, snug, study, ground floor shower room, inner hallway, pantry room, modern fitted breakfast/kitchen, utility room, landing, three bedrooms, bathroom, oil fired central heating, uPVC double glazed windows, lots of parking on both driveways, landscaped cottage gardens and three workshops.
Lockley Wood is around four miles out of Market Drayton, around two miles from the lovely village of Hinstock and the larger towns of Newport and Telford are around a fifteen to twenty minutes drive and access to the M54 & M6 motorways is
slightly further.
Enclosed Front Porch
Having a part glazed Oak front door, uPVC double glazed windows to the front and side elevations and a further part glazed doors opens into the:
Dining Room
With a uPVC double glazed window to the front elevation, Oak flooring, central heating radiator, ornamental sand stone fireplace with wooden mantle over and the stairway leads up to the first floor accommodation.
Snug
Having a uPVC double glazed window to the front elevation, central heating radiator, Oak flooring and built-in cupboard with glazed display unit over.
Living Room
Having two uPVC double glazed windows to the front elevation, Oak flooring, central heating radiator, built-in storage unit with shelving below and a lovely feature to this room, is the raised and inset log burning stove.
Study
With bespoke hand made shelving, cupboards and drawers created by the present owners, Oak flooring, central heating radiator and a uPVC double glazed window to the rear elevation.
Shower Room
Fitted with a white suite comprising: A walk-in shower with chrome shower, pedestal wash hand basin, low level w.c, central heating radiator, double glazed Velux roof window and obscure uPVC double glazed window to the side elevation.
Inner Hallway
With a fitted shoe cupboard, central heating radiator, Oak flooring and inset lighting.
Pantry Room
Created by the present owners with wall and base storage units, work surfaces, fitted cupboards, inset lighting, Oak flooring, central heating radiator and a uPVC double glazed window to the front elevation.
Utility Room
With integrated washing machine, integrated dryer, work surface, space for fridge/freezer, stainless steel sink with mixer tap over, Oak flooring, uPVC double glazed window to the rear elevation and a stable door opens to the:
Breakfast/Kitchen
Housing a range of modern fitted wall and base storage units, timber effect work surfaces, one and a half bowl sink with mixer tap over, fitted electric double oven, four ring electric hob with splash-back and stainless steel cooker hood over, integrated fridge, integrated dishwasher, timber effect splash-backs, Oak flooring, central heating radiator with a picture glazed cover (open to separate negotiation) double glazed Velux roof window, two uPVC double glazed windows to the front elevation, two uPVC double glazed windows to the side elevation and a part glazed Oak stable door opens to the rear elevation.
First Floor Accommodation
Landing
With a uPVC double glazed window to the front elevation, access to the roof space, central heating radiator and inset lighting.
Bedroom One
Having a uPVC double glazed window to the front elevation, central heating radiator and a door opens into:
Bedroom Three
Having uPVC double glazed windows to the front and rear elevations and central heating radiator.
Bedroom Two
Having uPVC double glazed windows to the front and rear elevations and central heating radiator.
Bathroom
Fitted with a white period style suite comprising: Panelled bath, pedestal wash hand basin, high level w.c, part tiled walls, central heating radiator, useful built-in storage cupboard with shelving and obscure uPVC double glazed window to the rear elevation.
Outside
The large cottage gardens are a real feature to this already beautiful home, to the front is a large colour stone driveway and parking area providing parking for a wide number of vehicles, there is a sandstone wall close to the front boundary and a wooden gate opens onto the pathway, leading to the front door. The side and rear gardens have extensive shaped lawns, a wide variety of planted trees, bushes, shrubbery, curved brick paved pathways, one has a pergola over, slabbed patio area, vegetable garden with raised borders, greenhouse, further colour stone areas, water tap, exterior oil fired central heating boiler, two oil storage tanks, access to the septic tank and to the rear of the garden is a further driveway and parking area, electric car charger and access to the detached workshops.
The three workshops were originally the detached double garage and comprise:
Workshop One: 15’8” ( 4.78m ) x 9’11” ( 3.02m )
With up and over door, power, lighting and stairs lead up to the roof storage space.
Hallway: 5’2” ( 1.58m ) x 5’ ( 1.52m )
Having a half uPVC double glazed front door and uPVC double glazed window to the side.
Workshop Two: 19’6” ( 5.94m ) x 9’3” ( 2.82m )
With inset lighting, wood effect flooring and two uPVC double glazed windows to the rear elevation.
Workshop Three: 12’5” ( 3.78m ) x 9’5” ( 2.87m )
With wood effect flooring. Inset lighting and a uPVC double glazed window to the side elevation.
General Information
Services Mains water, electricity and septic tank drainage.
Central Oil fired central heating boiler serving radiators as listed.
Heating
Council Band (D) please confirm before exchange of contracts.
Tax
Tenure Understood to be freehold, subject to confirmation from vendor’s solicitor.
Viewing Strictly by appointment via S & J Property Centres, 75 Cheshire Street, Market Drayton, Shropshire, TF9 1PN.
Market "Thinking of Selling"? S & J Property Centres have the experience and local
Appraisal knowledge to offer you a free marketing appraisal of your own property without obligation. Budgeting your move is probably the first step in the moving process. It is worth remembering that we may already have a purchaser waiting to buy your home.
The photographs taken are with a wide-angle lens.
Aml Regulations: To ensure compliance with the Anti Money Laundering regs: All intending purchasers
will be asked to provide us with identification prior to the paper work being issued.
Subject to contract. Vacant possession on completion.
We have not tested, where mentioned, the appliances, central heating or other services. Interested parties are advised to make their own enquiries and investigations before finalising their offer to purchase. Room sizes shown are to be used as a guide only and not to be taken as accurate and also should not be relied upon for carpets and furnishings.
The measurements on these particulars are for guidance purposes only and are not to be taken as accurate. To ensure you are happy with all room sizes, please check the measurements yourselves.
Property info
For more information about this property, please contact
S & J Property Centres, TF9 on +44 1630 438008 * (local rate)
Disclaimer
Property descriptions and related information displayed on this page, with the exclusion of Running Costs data, are marketing materials provided by S & J Property Centres, and do not constitute property particulars. Please contact S & J Property Centres for full details and further information. The Running Costs data displayed on this page are provided by PrimeLocation to give an indication of potential running costs based on various data sources. PrimeLocation does not warrant or accept any responsibility for the accuracy or completeness of the property descriptions, related information or Running Costs data provided here.































































.png)
