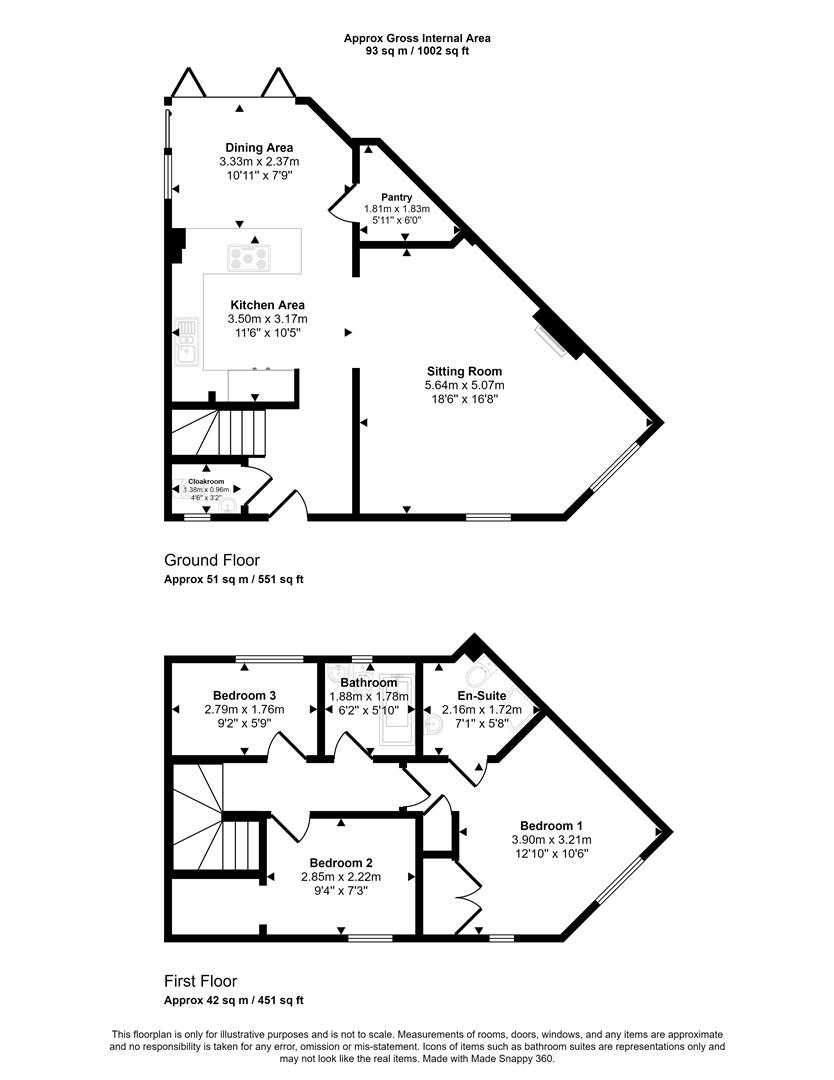Semi-detached house for sale in Melchester Close, Gillingham SP8
* Calls to this number will be recorded for quality, compliance and training purposes.
Property features
- Semi Detached Home
- Three Good Sized Bedrooms
- Large Sitting Room
- Open Plan Kitchen/Dining Room
- Bathroom and En-Suite
- Rear Garden with Cabin/Shed
- No Onward Chain
- Energy Efficiency Rating tba
Property description
A stylish semi detached home with three good sized bedrooms, presented to the market with the advantage of no onward chain and enjoying a tucked away location in the popular Peacemarsh area of the town. The property is within easy reach of local facilities, which include a doctors' surgery, dentist, chemist and primary school plus a public house that serves food. Also within reach is a Co-op convenience store, hairdressers and fish and chip shop. The town centre and mainline train station are about a mile away.
The property was built in 2002 and has been a loved and enjoyed home of our seller for the last four years. During this time it has been well cared for and has benefitted from new contemporary luxury bathroom suites, including a cabin shower in the en-suite, the installation of a garden cabin with attached shed and is fitted with power, providing a potential work from home space or hobbies room plus some general maintenance work has been carried out.
This property is truly a gem, standing out from the other typical estate houses with its unique features and modern design. It boasts a contemporary and on trend open-plan ground floor with stylish porcelain tiled floor throughout (except in the sitting room, which has wood effect flooring), and offers the perfect space for entertaining guests or simply relaxing with family. There is even a walk in pantry - rare in such a modern house.
Outside, the garden is a blank canvas ready for your personal touch and has a gate to the parking space making it easy to off load shopping, children and even pets. The property enjoys an ideal location for those who like the outdoors, with plenty of countryside and riverside walks on the doorstep.
Don't miss the opportunity to make this exceptional house your own -book a viewing today to explore all that this home has to offer you.
The Property
Accommodation
Inside
Ground Floor
A contemporary composite front door opens into an inviting entrance hall with plenty of space for boots, shoes and coats. The floor is laid to an attractive porcelain tile. Stairs rise to the first floor, door to the cloakroom and opening to the kitchen area, which also opens to the dining space and sitting room. The kitchen is fitted with a range of stylish modern units consisting of floor cupboards with corner carousels, pull out bin store, deep drawers with cutlery tray and eye level cupboards and cabinets. There is a good amount of wood effect work surfaces, matching laminate splash backs and one and half bowl stainless steel sink and drainer plus a swan neck mixer tap. There is built in electric oven with hide and slide door, microwave above plus a gas hob with an extractor hood above. In addition there is an integrated fridge/freezer and slimline dishwasher. The dining area has a sliding door to the side and tri-folding doors to the rear plus a door to the walk in pantry. The floor in the kitchen/dining room is porcelain tile. The sitting room enjoys an outlook to the front and a feature coal effect gas fire.
First Floor
From the landing there is access to the part boarded loft space with a drop down ladder, it also has a light. White panelled doors open to the bedrooms and bathroom. Bedroom three has a view to the side/rear and bedroom two to the front and also has a large walk in cupboard - potential for a walk in wardrobe or even work from home space. The main bedroom has built in wardrobes and the airing cupboard housing the hot water cylinder. It also benefits from an en-suite shower room which if fitted with a modern suite including a cabin shower. There is also the main bathroom with a combination unit of vanity wash hand basin and low level WC plus a double ended bath with central mixer tap. The floor is laid to lvt.
Outside
Parking
To the side of the house there is a parking space for one car and a gate that opens to the rear garden.
Garden
The garden provides a blank canvas for your own landscaping design. There is a useful cabin with attached shed.
Useful Information
Energy Efficiency Rating tba
Council Tax Band C
uPVC Double Glazing
Gas Fired Central Heating
Mains Drainage
Freehold
No Onward Chain
Directions
From Gillingham Town
Leave the Gillingham office and follow the road down the High Street until you reach the junction. Turn right at the junction, and as you approach the 'co-operative roundabout', take the first exit heading towards Mere. At the next roundabout turn left into Marlott Road and then left again. Melchester Close is the first turning left and the property will be found on the right hand side towards the top of the cul de sac. Postcode SP8 4FB
Property info
For more information about this property, please contact
Morton New, SP8 on +44 1747 418930 * (local rate)
Disclaimer
Property descriptions and related information displayed on this page, with the exclusion of Running Costs data, are marketing materials provided by Morton New, and do not constitute property particulars. Please contact Morton New for full details and further information. The Running Costs data displayed on this page are provided by PrimeLocation to give an indication of potential running costs based on various data sources. PrimeLocation does not warrant or accept any responsibility for the accuracy or completeness of the property descriptions, related information or Running Costs data provided here.




















.png)