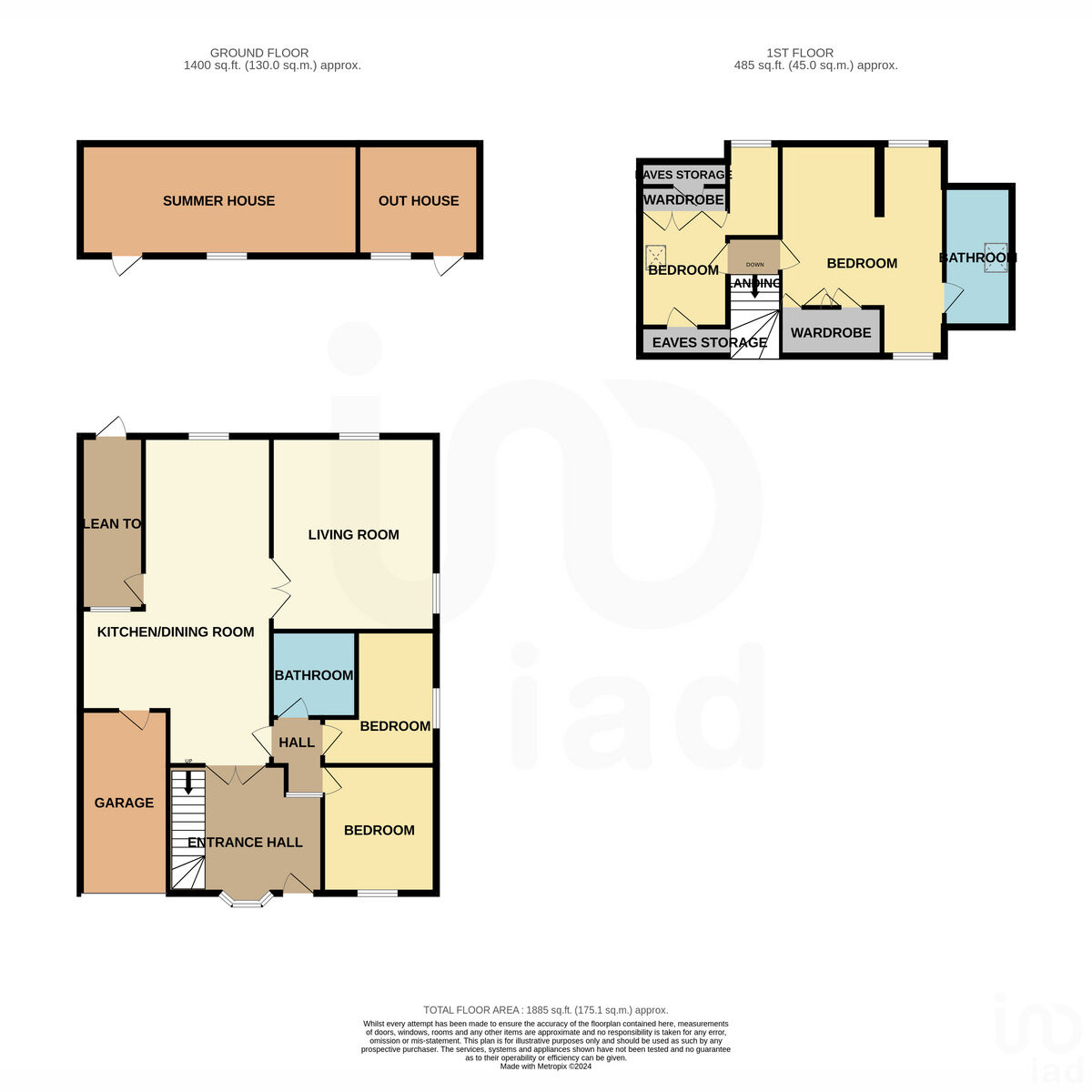Detached bungalow for sale in Vicarage Lane, North Weald CM16
* Calls to this number will be recorded for quality, compliance and training purposes.
Property features
- 4 bedrooms
- Detached
- Summer House
- Ensuite
- Kitchen/Diner
- 0.015 acres
- Driveway parking
- Garage
Property description
Nestled on Vicarage Lane in North Weald, this detached bungalow presents an ideal opportunity for those desiring a rural lifestyle. The residence boasts four bedrooms, one of which includes an ensuite. The expansive kitchen/diner area is perfect for culinary activities and hosting family events.
Occupying a 0.015-acre plot, the property features a versatile summer house suitable for a range of uses, such as a home office or a tranquil retreat. Additionally, the inclusion of driveway parking and a garage ensures secure and convenient vehicle storage.
*See brochure for material information report
Entrance Hall (12'8" x 10'6", 3.86m x 3.2m)
Window to front aspect, Doors to kitchen/diner, stairs leading to first floor
Kitchen/Diner (16'1" x 27'0", 4.9m x 8.23m)
Measurements at widest points Window to rear aspect, Doors to: Lean to, Hallway, Living room, Garage
Living Room (14'8" x 15'4", 4.47m x 4.67m)
Window to rear aspect
Hallway (4'6" x 6'2", 1.37m x 1.88m)
Window to front aspect, doors to: Bathroom, bedrooms 2 and 4
Lean To (5'2" x 15'0", 1.57m x 4.57m)
Window to rear aspect, door to garden
Garage (7'3" x 18'2", 2.21m x 5.54m)
Light and power with electric up and over door
Bathroom (6'2" x 7'0", 1.88m x 2.13m)
Panel enclosed bath with mixer tap and shower attachment, electric shower over bath, low flush WC
Bedroom (9'5" x 10'6", 2.87m x 3.2m)
Window to front aspect
Bedroom (9'4" x 11'0", 2.84m x 3.35m)
Window to side aspect
Landing
Stairs to ground floor, doors to bedroom 1 and 3
Bedroom (11'9" x 11'8", 3.58m x 3.56m)
Measurement at widest points, sky light, window to rear aspect, Built in wardrobe, eves storage
Master Bedroom (13'6" x 17'5", 4.11m x 5.31m)
Windows to front and rear aspect, built in wardrobe, door to ensuite
Ensuite (5'7" x 11'7", 1.7m x 3.53m)
Walk in shower cubicle, Wash hand basin, Low flush WC, sky light
Garden
Summer house, Mainly laid to lawn with plant and shrub borders, Side access, patio area
Property info
For more information about this property, please contact
IAD UK, SG11 on +44 1279 956366 * (local rate)
Disclaimer
Property descriptions and related information displayed on this page, with the exclusion of Running Costs data, are marketing materials provided by IAD UK, and do not constitute property particulars. Please contact IAD UK for full details and further information. The Running Costs data displayed on this page are provided by PrimeLocation to give an indication of potential running costs based on various data sources. PrimeLocation does not warrant or accept any responsibility for the accuracy or completeness of the property descriptions, related information or Running Costs data provided here.











































.png)
