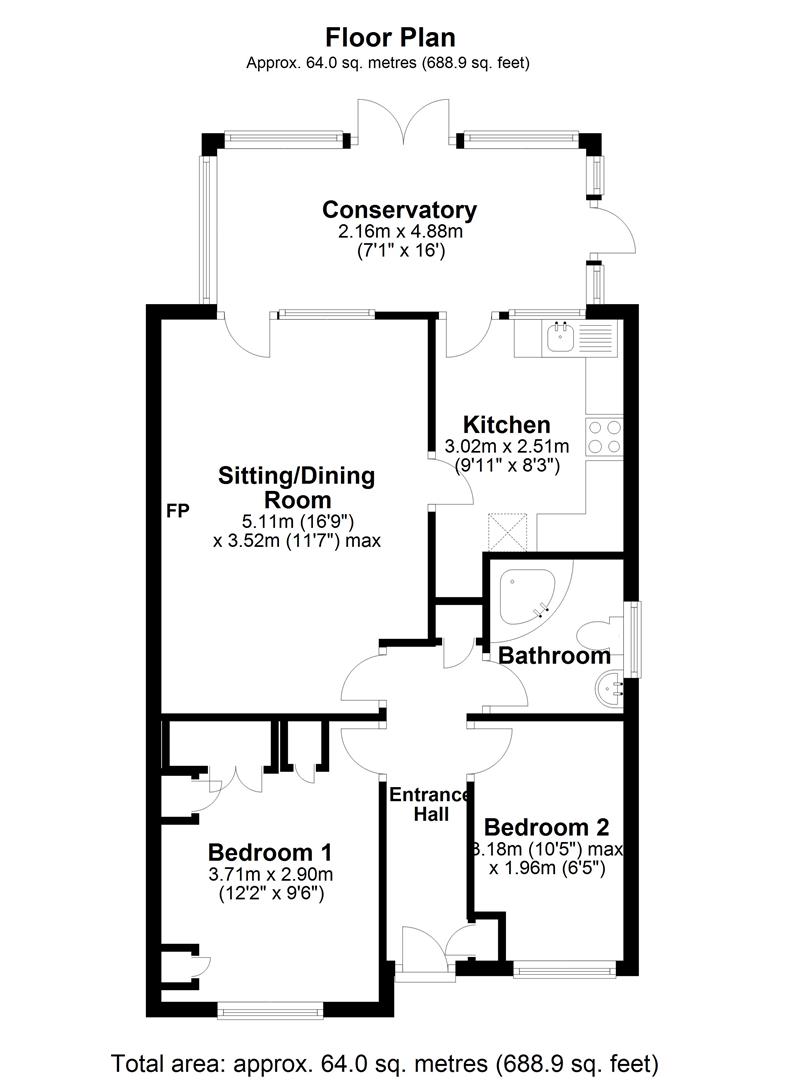Semi-detached bungalow for sale in Maple Way, Gillingham SP8
* Calls to this number will be recorded for quality, compliance and training purposes.
Property features
- Two Bedroom Bungalow
- Two Reception Rooms
- Rear and Side Garden
- Backing onto Fields
- Garage in a Block
- Scope to Enhance
- No Onward Chain
- Energy Efficiency Rating tba
Property description
A fabulous chance to purchase this semi-detached bungalow with two bedrooms, offered for sale with no onward chain and backing onto fields. The bungalow is in need of refurbishment providing a wonderful opportunity to create a home to your own taste and style. The property is situated in a peaceful pedestrian area, overlooking a central green, in the sought after Wyke area of the town. It is within walking distance to a One Stop with post office, pet shop and hairdressers. The town centre and mainline train station are both within about a twenty minute walk away or a short drive.
This modern property boasts a delightful setting with two bedrooms, one of which features fitted furniture, and the generously sized sitting/dining room has plenty of room for a dining table and chairs and is perfect for entertaining guests. There is a useful conservatory, accessed from both the kitchen and sitting room, which offers a peaceful retreat with views over the rear garden to the neighbouring fields.
Outside, the good-sized garden presents a blank canvas for you to design your own outdoor oasis, however, it is need of some management to help it on its way, but will offer you a private haven - once done - and will allow you to spend quality time in the garden on a sunny day either pottering about or reading a book. There is also a garage in a block nearby and ample on road parking.
Don't miss out on the chance to make this bungalow your own and create a peaceful home on the edge of the town, close to some wonderful country and riverside walks. Arrange a viewing today and start envisioning the endless possibilities that this property has to offer.
The Property
Accommodation
Inside
The front door opens into a long hall with storage cupboards, doors to the bedrooms, bathroom and the combined sitting/dining room. There is also access to the boarded loft space with a drop down ladder. The sitting/dining room is of a good size with a coal effect feature fireplace, door to the conservatory and to the kitchen. The kitchen is fitted with a range of floor and eye level cupboards and cabinets, There is a good amount of work surfaces with tiled splash back and a stainless steel sink and drainer with a mixer tap. There is also a recess for a fridge/freezer, space and plumbing for a slimline dishwasher and the nearly new cooker is included in the sale. The floor is laid to vinyl. A door to the rear opens into the conservatory, which is uPVC with a low brick wall, windows the sides and rear plus double doors to the rear and a single door to the side. There is also space and plumbing for a washing machine.
There are two bedrooms - one single and one double. The main bedroom has a range of bedroom furniture included in the sale. The bathroom is fitted with a corner bath with an electric shower over, low level WC with dual flush facility and a pedestal wash hand basin. The floor is laid to vinyl.
Outside
Garage and Parking
There is plenty of on road parking plus a garage in a block, which is located close to the property.
Garden
To the front of the bungalow there is a gate that opens to the rear. Here there are gardens to the side and rear - in need of some management. From the rear there is a view over the fields.
Useful Information
Energy Efficiency Rating tba
Council Tax Band B
uPVC Double Glazing
Gas Fired Central Heating
Mains Drainage
Freehold
No Onward Chain
Directions
From Gillingham Town
Proceed down the High Street bearing right into Queen's Street. At the junction with Le Neubourg Way turn left and proceed to the traffic lights. Turn right onto Wyke Street and carry on up the hill. Take a left turn onto Broad Robin. Continue passing the shops on your right. Take the next turn right into Maple Way. The property will be found at the end of the road overlooking the central green in the far left hand corner. Postcode SP8 4RR
Property info
For more information about this property, please contact
Morton New, SP8 on +44 1747 418930 * (local rate)
Disclaimer
Property descriptions and related information displayed on this page, with the exclusion of Running Costs data, are marketing materials provided by Morton New, and do not constitute property particulars. Please contact Morton New for full details and further information. The Running Costs data displayed on this page are provided by PrimeLocation to give an indication of potential running costs based on various data sources. PrimeLocation does not warrant or accept any responsibility for the accuracy or completeness of the property descriptions, related information or Running Costs data provided here.




















.png)