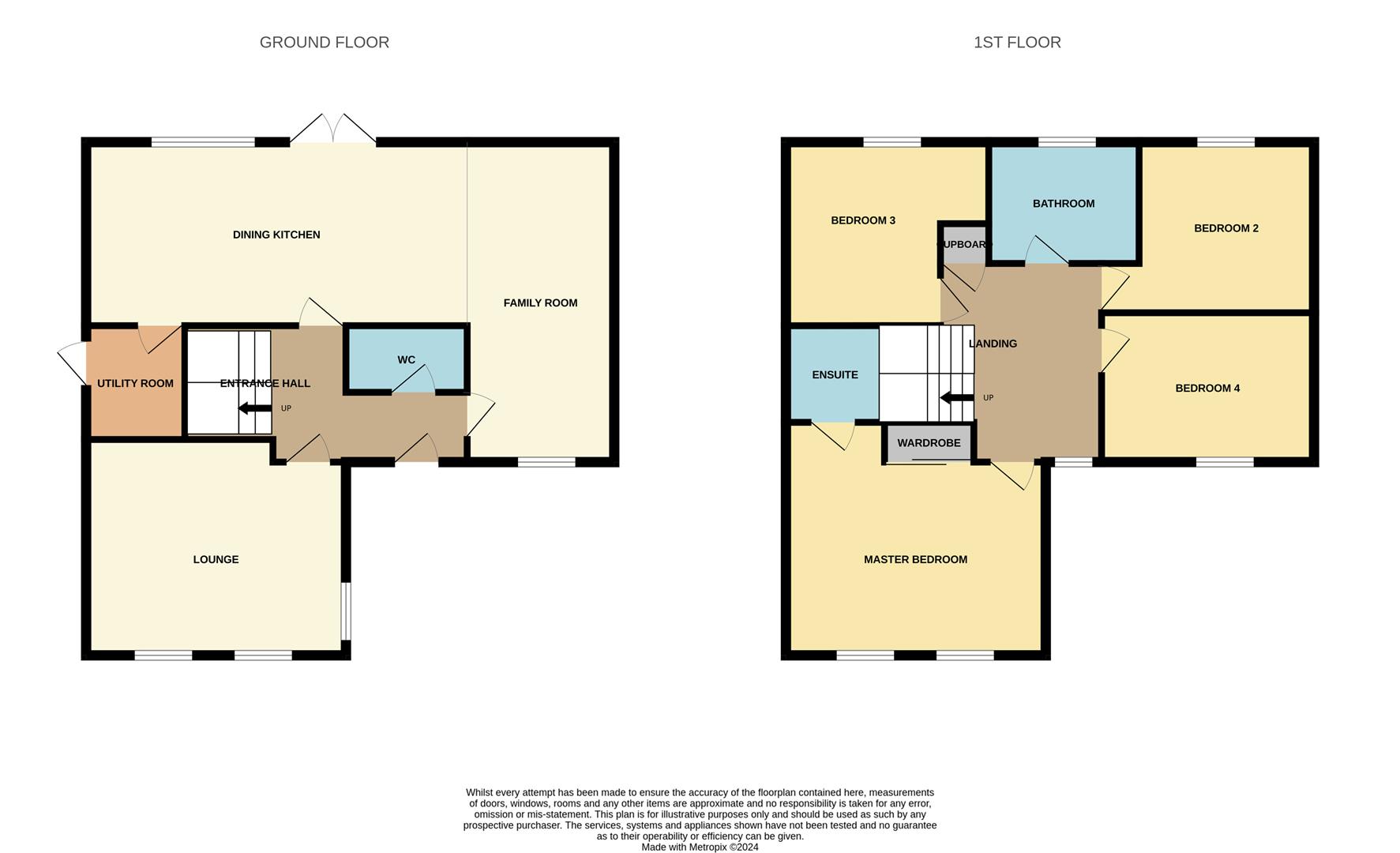Detached house for sale in Flynn Gardens, Stepps, Glasgow G33
* Calls to this number will be recorded for quality, compliance and training purposes.
Property features
- *** Exquisite Family Home ***
- Professionally Developed
- Tastefully Presented Throughout
- 4 Bedrooms - Master Bedroom Ensuite
- Open Plan Kitchen/Dining/Family Area
- Formal Reception Lounge
- Utility Room, Downstairs w/c & Driveway
- Landscaped Garden Ground
- Close To All Local Amenities
- EER - C
Property description
A truly pristine four bedroom family property, tastefully presented and maintained impeccably throughout. This luxury detached home provides substantial family accommodation over two levels. The current owners have professionally developed the original home and early viewing is imperative. The property is located in a preferred cul-de-sac location with substantial landscaped gardens. EER - C
A beautifully presented and well-appointed four bedroom detached villa, enjoying a level plot with a stunning landscaped garden. The current owners have maintained and presented the property to an excellent standard, as well as converting the garage creating extra living space.
This attractive detached villa, offers a thoughtfully planned and flexible internal layout that can easily be adapted to suit a wide variety of family needs depending on individual requirements. Immaculately presented throughout and boasting a very high specification, this magnificent family home offers four bedrooms and comfortable reception rooms.
Complemented by a delightful cul-de-sac situation within the development, this outstanding property warrants personal appraisal for a full appreciation of the overall size and standard of finish. The internal layout comprises: Entrance hall, modern cloakroom with wc, bright and spacious lounge with dual aspect windows maximising natural light as well as an attractive focal fireplace, modern open plan kitchen / dining /family area which in turn has double doors to the landscaped rear garden. The well equipped fitted kitchen has been up-graded, providing a selection of wall and base mounted units, quality contrasting work surfaces and breakfast bar. The useful utility room flows from the kitchen allowing access externally
On the first floor there is a very grand upper landing with access to four bedrooms including the master bedroom with Juliet balcony and modern ensuite shower room plus modern family bathroom with three piece suite. This superb home is further enhanced by gas central heating, double glazed windows, monoblock driveway and landscaped gardens. The rear garden has been designed for low maintenance whilst creating a wonderful outdoor environment ideal for relaxing and/or entertaining. The garden is fully enclosed perfect for young children and family pets.
Room Dimensions
Entrance Hallway
Formal Lounge - 4.50m x 3.80m
Dining Kitchen - 6.60m x 3.20m
Family Room -
Utility Room - 2.00m x 1.70m
w/c
Maser Bedroom - 4.40m x 3.70m
Ensuite -2.00m x 1.70m
Bedroom 2 - 3.60m x 3.50m
Bedroom 3 - 3.60m x 3.20m
Bedroom 4 - 3.60m x 2.40m
Bathroom - 2.60m x 2.10m
Location
Stepps is a thriving settlement in North Lanarkshire, Scotland, near the north-eastern outskirts of Glasgow. It enjoys recently upgraded facilities that include a new primary school, library, and sports facilities while retaining a historic heart around its church in Whitehill Avenue and its Victorian and Edwardian housing. Excellent travel connections by road and rail mean residents work in Glasgow, Edinburgh, Falkirk, Stirling and beyond. At the same time its location means that excellent walks in the new Seven Lochs Wetland Park are on the doorstop, from which views to the Campsies and Loch Lomond can be enjoyed.
Home Report Available on Request
Viewings Strictly By Appointment
EER - C
If you are interested in viewing this property please contact the office directly on . If you are planning to sell a property one of our expert valuers shall happily visit your home and provide you with a free valuation where we can discuss our competitive selling packages.
Property info
For more information about this property, please contact
CODA Estates, G66 on +44 141 376 8089 * (local rate)
Disclaimer
Property descriptions and related information displayed on this page, with the exclusion of Running Costs data, are marketing materials provided by CODA Estates, and do not constitute property particulars. Please contact CODA Estates for full details and further information. The Running Costs data displayed on this page are provided by PrimeLocation to give an indication of potential running costs based on various data sources. PrimeLocation does not warrant or accept any responsibility for the accuracy or completeness of the property descriptions, related information or Running Costs data provided here.





































.png)
