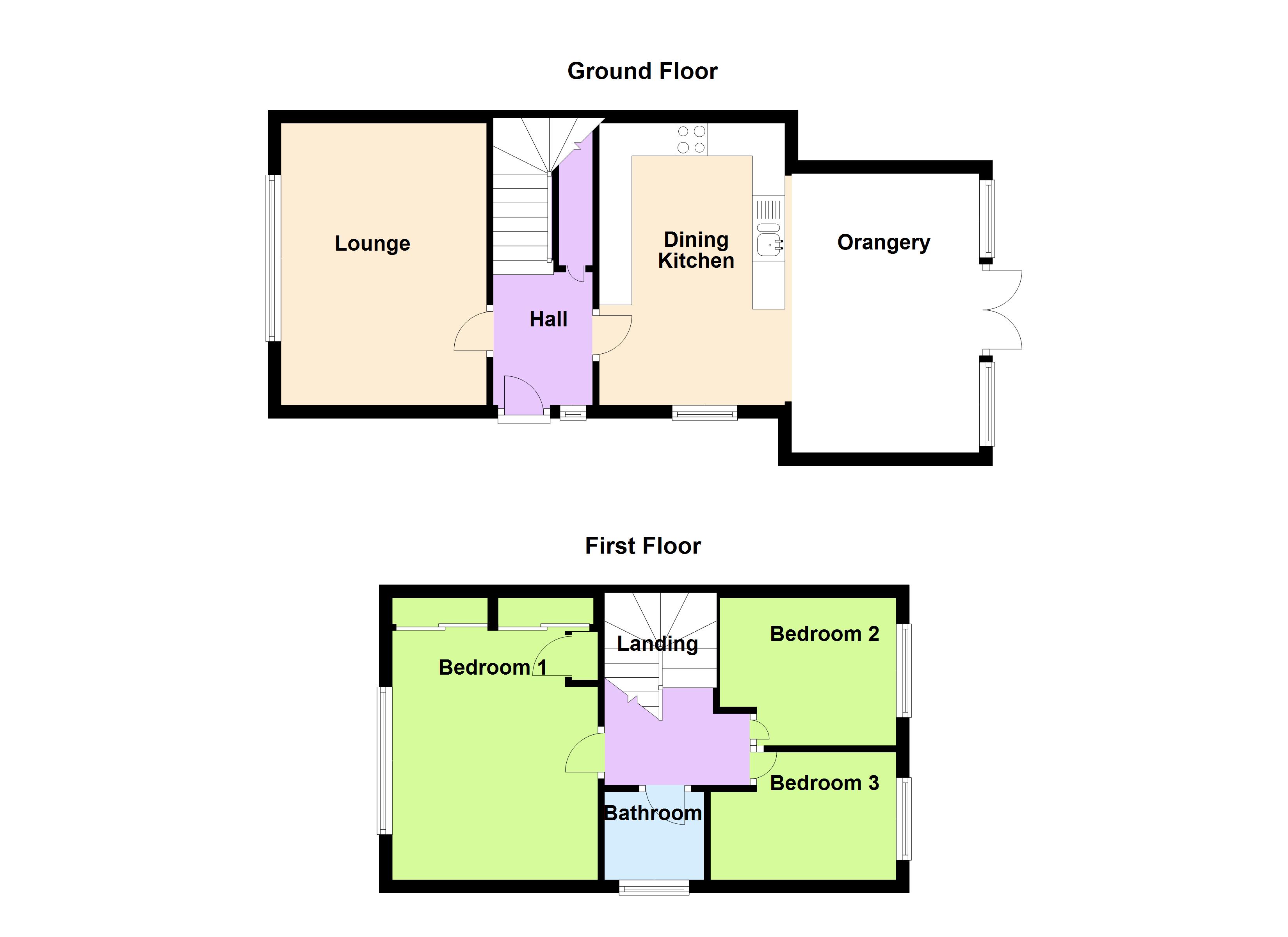Semi-detached house for sale in Lever House Lane, Leyland PR25
* Calls to this number will be recorded for quality, compliance and training purposes.
Property features
- Private garden
- Off street parking
- Central heating
- Double glazing
- Fireplace
Property description
An extended three bedroom semi detached family home
generous hall
lounge
Open plan kitchen (new 2023)
Orangery/family room
three bedrooms
bathroom
gas central heating
(boiler new 2022)
Full UPVC double glazing
driveway parking
gardens to front & rear
well presented throughout
***viewing recommended***
*** not overlooked ***
Situated in a convenient location within easy access to all local amenities including Train Station, Local Bus Routes, Tesco Extra, Farington Park, Leverhouse, St Catherines Primary and Farington Primary Schools etc. Motorway access approx 5 minutes drive. Preston City Centre approx 15 minutes drive.
The accommodation offers (all sizes are approx.):-
hall with upvc D/G front door, C/H radiator, electric and gas meter cupboard, split level stairs to first floor, upvc D/G window, storage cupboard.
Lounge 14'2" x 10'4" upvc D/G window, C/H radiator, electric log burner, spotlights, good quality flooring.
Open plan kitchen 15'9" x 9'4" open plan to orangery & with a range of modern wall, base units and drawers new in 2023, contrasting work surfaces, double oven, microwave, grill and oven (one self-cleaning), electric induction hob, extractor, integrated fridge freezer, integrated washing machine and dishwasher, integrated wine cooler, sink and mixer tap, good quality flooring, upvc D/G window, C/H radiator.
Orangery 14' x 9'5" open plan from kitchen with C/H radiator, spot lights, upvc patio doors to garden, laminate flooring, multi fuel burner.
Landing drop down ladder access to part boarded loft housing condensing combi boiler fitted in 2022.
Bedroom one 14'14" x 10'2" upvc D/G window, C/H radiator, fitted wardrobes with mirrored sliding doors, additional storage cupboard.
Bedroom two 9'11" x 8'8" upvc D/G window, C/H radiator.
Bedroom three 9'8" x 6'9" upvc D/G window, C/H radiator, Karndean flooring.
Bathroom 6'9" x 5'4" three piece suite with paneled 'P' shape bath with electric shower over and shower screen, part tiled walls, low level w/c, wash hand basin, upvc D/G window, C/H radiator.
Outside Front garden with driveway parking.
Rear garden with patio, lawn, borders, fenced and gated, outside tap.
Services all mains services are connected.
Local authority south ribble borough council band 'B'
viewing by appointment with the office.
Comments An extended stylish three bedroom semi-detached house with new kitchen (2023) new boiler (2022) and new décor throughout. A credit to the current owner and comprising of hall, lounge, open plan kitchen to orangery/family room, three bedrooms and bathroom. An ideal home with plenty of space for a growing family.
***viewing recommended***
Property info
For more information about this property, please contact
Brian Pilkington, PR25 on +44 1772 913944 * (local rate)
Disclaimer
Property descriptions and related information displayed on this page, with the exclusion of Running Costs data, are marketing materials provided by Brian Pilkington, and do not constitute property particulars. Please contact Brian Pilkington for full details and further information. The Running Costs data displayed on this page are provided by PrimeLocation to give an indication of potential running costs based on various data sources. PrimeLocation does not warrant or accept any responsibility for the accuracy or completeness of the property descriptions, related information or Running Costs data provided here.
































.png)