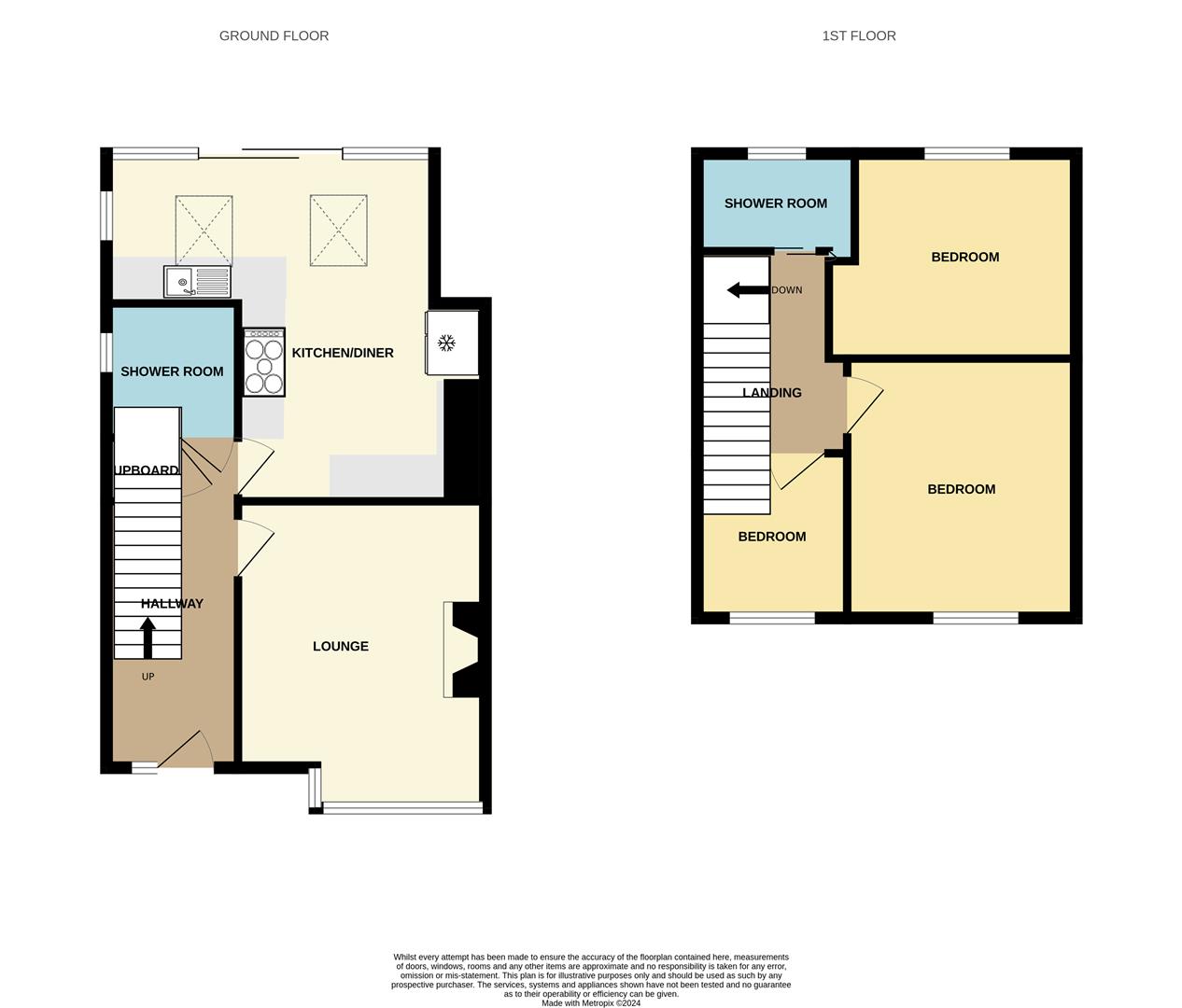Semi-detached house for sale in Littlemoor Close, Cloughton, Scarborough YO13
* Calls to this number will be recorded for quality, compliance and training purposes.
Property features
- Outstanding semi detached family size home
- Superbly updated with feature kitchen/diner
- Presented and decorated to a high standard throughout
- Gas central heating, Upvc double glazing
- Ample car parking, good size plot with beautifully landscaped rear Garden
- Sought after village location
- Viewing is a must
Property description
+++A beautifully presented, light and airy semi detached, three bedroom family home which has recently been the subject of a comprehensive scheme of recent refurbishment and improvement in particular featuring a well designed open plan style L shaped kitchen/diner with full width sliding patio doors, overhead twin Velux roof windows and a comprehensive range of modern floor and wall units, drawers, complete with a 'Beko' cooking range, stainless steel cooker hood. Complimented with ceiling lights and neutral decor. The property was Rewired in 2018.
You are greeted by a welcoming entrance hall with Amtico flooring and feature stair tread lights. The lounge is spacious and front facing with bay window. Also on the ground floor is the modern shower room with curved shower enclosure, wash basin and W.C. To the first floor there are three bedrooms as well as a newly installed wet/ shower room with Marble style tiles and underfloor heating. Decorated and presented to a high standard and of course benefiting from gas central heating and Upvc double glazing including composite front external door. Externally there is a two tiered front area of a lower level gravelled section and upper paved area. To the side there is ample car parking on the generous driveway and to the rear is a generous size garden which has been newly landscaped by the current vendors to include a large decked seating area with concealed lighting, great for entertaining. +++
Entrance Hall
With understairs cupboard housing the gas boiler.
Lounge (14' 2''into bay. X 11' 5'' (4.31m x 3.48m))
Kitchen/Diner (18' 2'' max 15' 10''max (5.53m x 4.82m))
First Floor Landing
Loft hatch/access
Bedroom 1 (11' 9'' x 10' 5'' (3.58m x 3.17m))
Bedroom 2 (9' 4'' x 11' 4'' (2.84m x 3.45m))
Shower Room (1.8 x 1.6 (5'10" x 5'2"))
Bedroom 3 (7' 6'' x 7' 0'' (2.28m x 2.13m))
Shower Room (2.5 x 1.3 (8'2" x 4'3"))
Outside
To the front of the property is an easy maintenance lower gravelled area with an upper paved level and to the side there is ample car parking space via driveway. There is a midway gate and fencing which leads through to the side paved patio and then to the good size rear garden of mainly lawn and a large decked entertaining area. The property backs onto a pleasant gorsed bank side. (The pergola is not included in the sale.)
Epc And Council Tax
EPC - D
council tax - C
Details Prepared By/ Date
Gv 26/07/24
Property info
For more information about this property, please contact
CPH Property Services, YO11 on +44 1723 266894 * (local rate)
Disclaimer
Property descriptions and related information displayed on this page, with the exclusion of Running Costs data, are marketing materials provided by CPH Property Services, and do not constitute property particulars. Please contact CPH Property Services for full details and further information. The Running Costs data displayed on this page are provided by PrimeLocation to give an indication of potential running costs based on various data sources. PrimeLocation does not warrant or accept any responsibility for the accuracy or completeness of the property descriptions, related information or Running Costs data provided here.






























.png)



