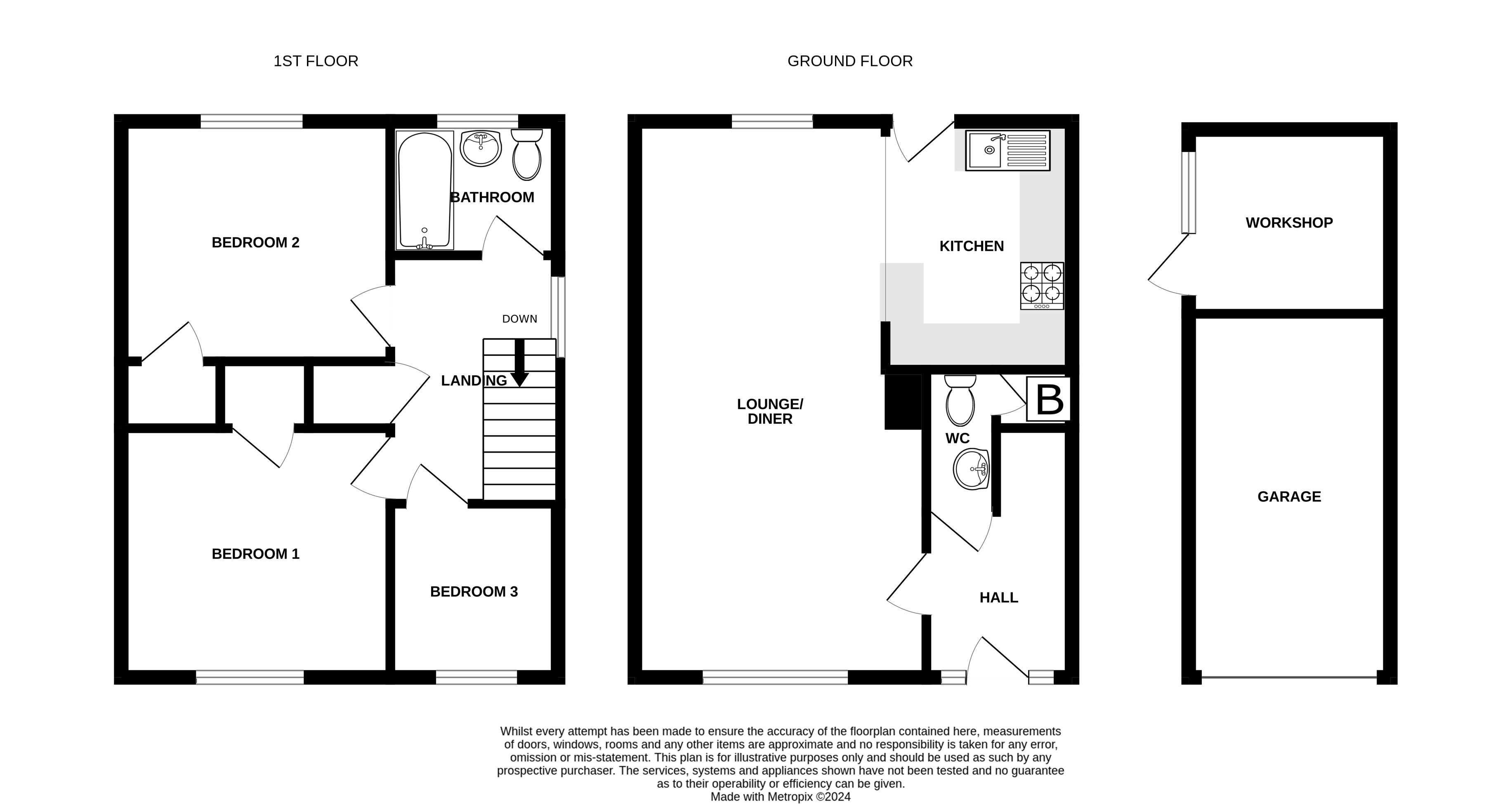Semi-detached house for sale in Thurstable Road, Tollesbury, Maldon CM9
* Calls to this number will be recorded for quality, compliance and training purposes.
Property features
- No onward chain
- Semi detached house
- Three bedrooms
- First floor bathroom
- Ground floor cloakroom
- 22'7 living room
- Driveway, garage & workshop
- South-west facing garden
Property description
*guide price £350,000-£375,000*
We are pleased to offer to offer this three bedroom semi detached house, in the sought after village of Tollesbury, with no onward chain. Viewing recommended
Overview *guide price £350,000-£375,000*
We are pleased to offer to offer this three bedroom semi detached house, in the sought after village of Tollesbury, with no onward chain. Viewing recommended
location Tollesbury is a sought after village offering a good range of local services including shops, pharmacy, pubs, cafes, a doctors surgery and a good rated primary school. Nearby you have Tollesbury Wick Marshes - 600 acres of rough pasture, borrowdykes, sea walls, wet flushes, pools and saltmarsh. Tiptree (6 miles) and Maldon (9 miles) offer a broader range of services and large supermarkets
ground floor
hall 6' 9" x 5' 11" (2.06m x 1.8m)
cloakroom 5' 9" x 2' 10" (1.75m x 0.86m) WC and wash basin, plus access to cupboard housing the oil fired boiler (also accessible from an external service hatch on the exterior wall)
living room 22' 7" x 11' 10" (6.88m x 3.61m) Dual aspect with windows to front and rear, plus opening to kitchen
kitchen 8' 9" x 7' 7" (2.67m x 2.31m) Door and window to rear garden, fitted wall and base units with space for free-standing appliances (oven/ fridge/ dishwasher and washing machine)
first floor
bedroom one 10' 10" x 9' 11" (3.3m x 3.02m) Window to front aspect and built in cupboard
bedroom two 11' 2" x 9' 9" (3.4m x 2.97m) Window to rear aspect and built in cupboard
bedroom three 7' 1" x 6' 10" (2.16m x 2.08m) Window to front aspect.
Bathroom 6' 8" x 5' 5" (2.03m x 1.65m) Window to rear aspect, bath with shower over, wash basin and WC
outside Driveway to front/side leading to a garage. Rear garden is South West facing, mainly laid to lawn with decking and raised beds.
Garage 14' 9" x 8' 2" (4.5m x 2.49m) Door to front and opening to workshop built on to the rear
workshop 8' 2" x 7' 7" (2.49m x 2.31m) Door and window to side, opening to garage. Power and lighting
Property info
For more information about this property, please contact
John Alexander, CO5 on +44 1621 467218 * (local rate)
Disclaimer
Property descriptions and related information displayed on this page, with the exclusion of Running Costs data, are marketing materials provided by John Alexander, and do not constitute property particulars. Please contact John Alexander for full details and further information. The Running Costs data displayed on this page are provided by PrimeLocation to give an indication of potential running costs based on various data sources. PrimeLocation does not warrant or accept any responsibility for the accuracy or completeness of the property descriptions, related information or Running Costs data provided here.
































.png)
