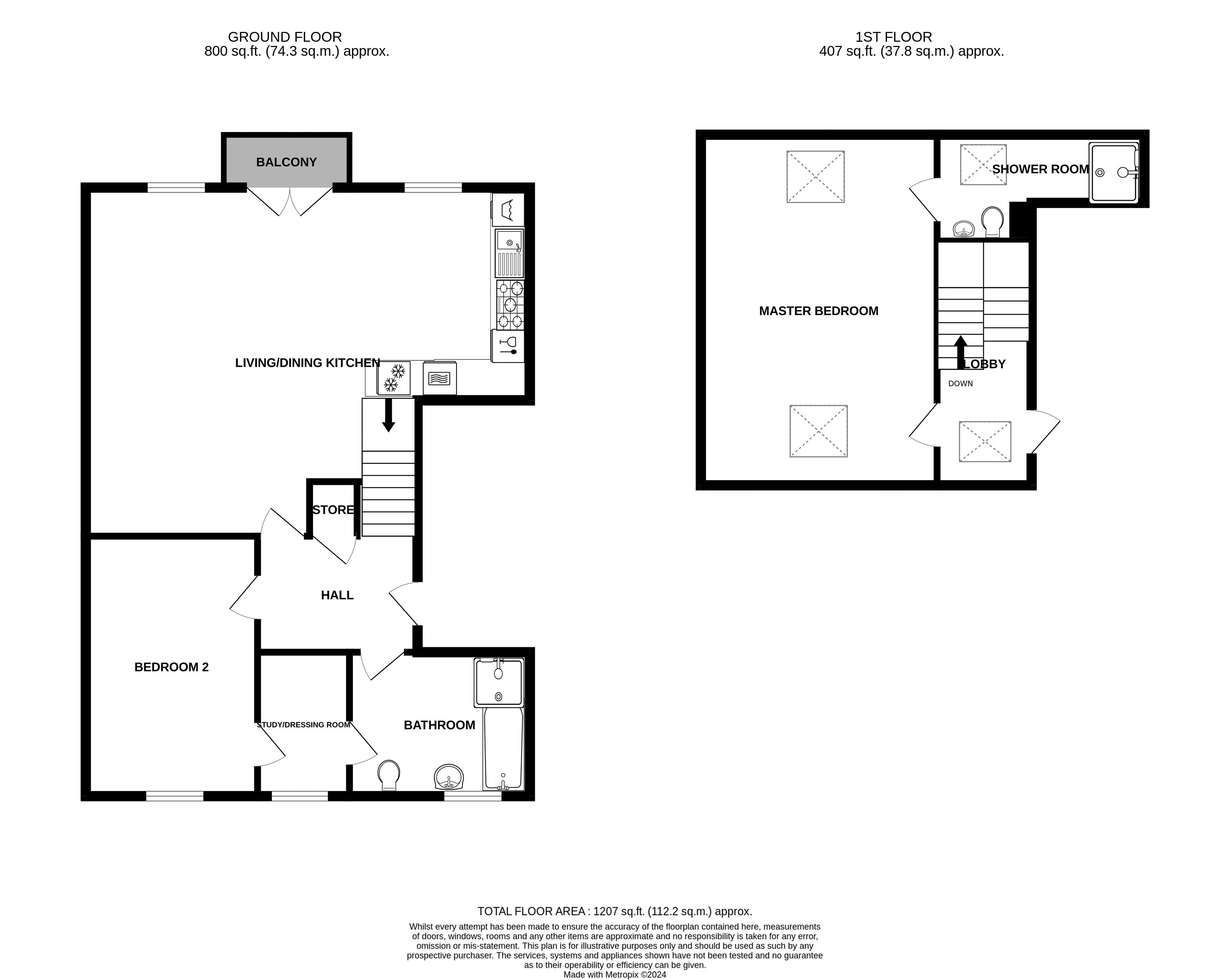Flat for sale in Dean House Lane, Luddenden, Halifax HX2
Just added* Calls to this number will be recorded for quality, compliance and training purposes.
Utilities and more details
Property features
- Duplex Upper Floor Apartment
- 2 Double Bedrooms & En-Suite
- 4 Piece Bathroom
- Open Plan Living With Balcony
- Stylish Fitted Kitchen
- Scenic Location With Stunning Views
- Gated Development With Parking
- EPC EER (78) C
Property description
A stunning duplex apartment, spanning the upper two floors within this stylish former mill development. The apartment has a balcony and wonderful views of the surrounding countryside and is located within a gated development, with 2 allocated parking spaces within the compound plus use of delightful communal gardens which include a mill pond and decked patio terrace. Internally, the spacious accommodation comprises; private entrance hallway with store cupboard, large open plan living-dining-kitchen area, with built-in appliances. Double bedroom with adjacent dressing room or small study, four piece bathroom. The upper floor has a separate landing and entrance with a large attic bedroom and en-suite shower room. Double glazing and a gas central heating system installed. Offered with No Chain, having been a long term rental investment (please enquire for rental income potential). This apartment enjoys a very special location which must be seen to be appreciated. EPC EER (78) C.
Location
Forming part of the Oats Royd Mill development on the outskirts of Luddenden Village, this is a delightful semi-rural setting, surrounded by stunning Pennine countryside. A short drive will lead you to Hebden Bridge centre, approximately 3.5 miles and the nearest stations are Mytholmroyd, approximately 2.3 miles and Sowerby Bridge approximately 3.7 miles.
Gated Development
Secure remote controlled metal gates allow for vehicle and pedestrian access.
Shared Entrance
Secure entrance lobby and hallway, with intercom entry. Stairs to the upper floors.
Private Entrance Hall
Useful store cupboard. Stairs to the upper floor. Radiator.
Open Plan Living/Dining (21' 9'' x 13' 8'' (6.62m x 4.17m))
A spacious living area with double glazed French windows opening onto the balcony. Stunning views of the communal gardens, mill pond and surrounding countryside. Radiator. Laminate flooring. Recess spot lighting.
Stylish Fitted Kitchen (12' 3'' x 12' 2'' (3.73m x 3.70m))
Modern fitted wall and base units with coordinated work surfaces and inset sink. Integrated appliances include a washing machine, dish washer, 5 ring gas hob, chimney style cooker hood, fridge, freezer, combination oven/microwave and an electric double oven and grill. Concealed gas central heating boiler. Radiator. Double glazed rear window. Recess spot lighting.
Bedroom 2 (15' 1'' x 9' 10'' (4.59m x 3.00m))
Double glazed window. Radiator. Door to the adjoining dressing room/study.
Dressing Room/Study (8' 8'' x 5' 3'' (2.64m x 1.59m))
Double glazed window. Radiator. Door to the bathroom.
Bathroom (8' 6'' x 10' 1'' (2.59m x 3.08m))
Fitted with a 4 piece white suite comprising; wash hand basin with vanity table, WC, step in shower enclosure and bath with mixer tap. Part tiled surrounds. Double glazed window. Chrome heated towel rail.
Upper Floor Landing
Separate entrance door to the stairwell, meaning the master suite is practically self contained. Double glazed Velux skylight.
Master Bedroom (20' 0'' x 13' 1'' (6.10m x 4m))
A large master bedroom with double glazed Velux skylights to the front and rear elevations. Radiator. Recess spot lighting.
En Suite Shower Room
Double glazed Velux skylight. Step in shower enclosure, WC and glass wash hand basin with vanity unit. Chrome heated towel rail.
Allocated Parking
The Mill development has a residents' car park, with 2 spaces allocated for Apartment 15.
Communal Grounds
The development is set within private grounds, enjoying stunning views of the surrounding countryside. The grounds feature a mill pond with adjacent decked patio area and grassed areas.
Service Charges & Lease Details
The property is subject to a 999 year lease which commenced January 2003. The apartment block is managed by Valor Block Management. The service charges are reviewed annually and the costs for June 2024 - May 2025 are £1618.68. The service charge includes: Buildings Insurance, electricity & cleaning of communal areas, gardening & grounds keeping, general maintenance & repair of external and communal areas including gate maintenance & repair.
Restrictive covenants and easements apply - please refer to the Lease and Title deeds.
Property info
For more information about this property, please contact
Claire Sheehan Estate Agents, HX7 on +44 1422 476416 * (local rate)
Disclaimer
Property descriptions and related information displayed on this page, with the exclusion of Running Costs data, are marketing materials provided by Claire Sheehan Estate Agents, and do not constitute property particulars. Please contact Claire Sheehan Estate Agents for full details and further information. The Running Costs data displayed on this page are provided by PrimeLocation to give an indication of potential running costs based on various data sources. PrimeLocation does not warrant or accept any responsibility for the accuracy or completeness of the property descriptions, related information or Running Costs data provided here.



























.png)


