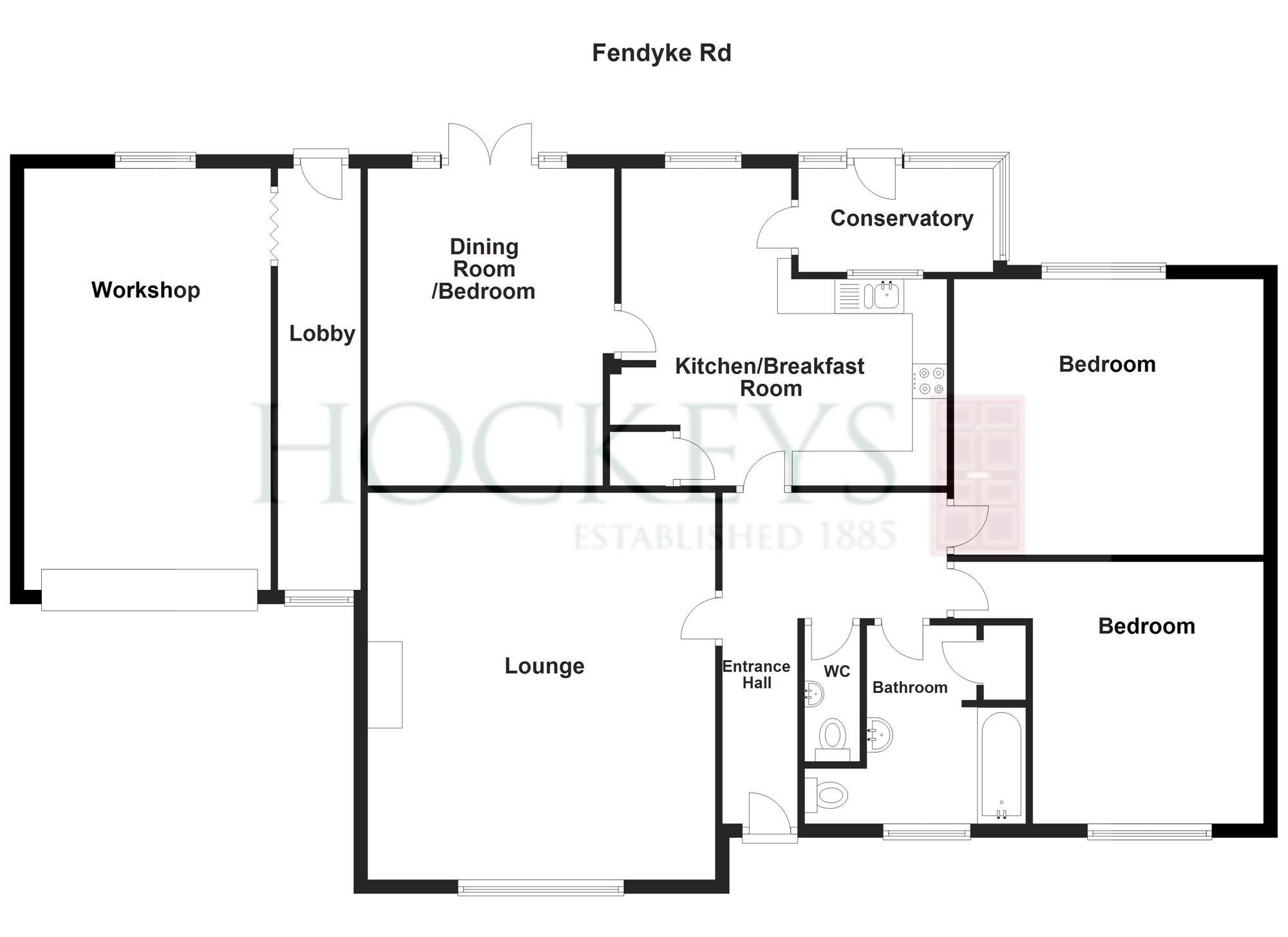Detached bungalow for sale in Fendyke Road, Emneth PE14
* Calls to this number will be recorded for quality, compliance and training purposes.
Property features
- Stunning Edge of Village Location
- Overlooking Field Views
- 0.25 Acre Plot
- Spacious Detached Bungalow
- Excellent Living space
- Versatile Two/Three Bedrooms
- Garage with Enclosed Side Access
- Picturesque Gardens to Front and Rear
- Abundance of Parking
- Viewing Advised
Property description
Guide Price: £350,000 - £375,000
Situated in the idyllic confines of a stunning edge of village setting, this delightful 3 bedroom bungalow offers a tranquil retreat amidst picturesque field views. Occupying a generous 0.25 acre plot, this spacious detached home boasts an excellent living space perfect for modern family living.
The versatile layout comprises two/three bedrooms, providing flexibility to suit various needs.
The garage with enclosed side access offers convenience, whilst the beautiful gardens to the front and rear create a serene ambience, ideal for relaxation and outdoor enjoyment.
An abundance of parking further enhances the appeal of this charming property, making it a must-see for those seeking a peaceful countryside retreat.
Outside, the property's external space is a haven of tranquillity and beauty. An expansive gravelled drive welcomes residents and guests, providing ample off-road parking and leads to the garage for added convenience.
Lush lawns, assorted trees and shrubs adorn the surroundings, enhancing the natural beauty of the landscape. The gate to the rear unveils a private oasis, with a second laid-to-lawn area, a paved patio perfect for al fresco dining and a shed for garden tools and storage.
With its blend of serenity, functionality and natural beauty, this property's outdoor space offers a harmonious blend of comfort and aesthetics, inviting residents to unwind and enjoy the peaceful countryside surroundings.
Services & Info
The property is connected to mains drainage, double glazed and has gas central heating. Council Tax band C - Kings Lynn and West Norfolk.
Location
Emneth is a village in the district of Kings Lynn & West Norfolk, it is situated within 3.2 miles of the town Cambridgeshire of Wisbech, 11.1 miles of the Norfolk town of Downham Market and 14.6 miles of the Norfolk town of Kings Lynn.
Village Information
Amenities include a primary & nursery school, convenience shop, hair salon, post office, fish & chip shop and Chinese takeaway, pub and a bus service through the village.
Facilities
The nearest train station is within 9.9 miles away in March.
EPC Rating: D
Hall
Door to front, radiator, loft access doors to all rooms.
Lounge (5.58m x 5.02m)
Window to front, radiator, range of fitted cupboards, feature electric fire.
Kitchen/Breakfast Room (4.70m x 4.58m)
Narrowing to 2.46m x 2.97m - Door to sun room, two windows to rear, radiator, range of wall mounted and fitted base units, space for a cooker, hooded extractor over, one and a quarter sink, tiled splashbacks, space for a fridge, space for a dishwasher, airing cupboard, boiler.
Dining Room/Bedroom Three (4.59m x 3.57m)
Double doors to rear, radiator.
Sun Room (2.83m x 1.47m)
Door to rear, window to rear, plumbing for washing machine.
WC (1.92m x 0.78m)
WC, wash hand basin, extractor.
Bedroom One (4.47m x 3.98m)
Window to rear, radiator.
Bedroom Two (3.80m x 3.34m)
Window to front, radiator.
Bathroom
Window to front, radiator, WC, wash hand basin, bath, shower attachment, fully tiled walls, tiled floor, storage cupboard.
Garage (5.87m x 3.57m)
Up and over door to front (currently internally covered by timber sheets), window to rear, electric and light connected.
Store Room (6.14m x 1.20m)
Door to rear, window to front, access to garage.
Front Garden
Gravelled drive offers multiple off road parking and leads to garage, laid to lawn, gate to rear, various trees and shrubs.
Rear Garden
Laid to lawn, paved patio area, shed, various trees and shrubs.
Property info
For more information about this property, please contact
Hockeys - Wisbech, PE14 on +44 1945 578384 * (local rate)
Disclaimer
Property descriptions and related information displayed on this page, with the exclusion of Running Costs data, are marketing materials provided by Hockeys - Wisbech, and do not constitute property particulars. Please contact Hockeys - Wisbech for full details and further information. The Running Costs data displayed on this page are provided by PrimeLocation to give an indication of potential running costs based on various data sources. PrimeLocation does not warrant or accept any responsibility for the accuracy or completeness of the property descriptions, related information or Running Costs data provided here.



































.png)
