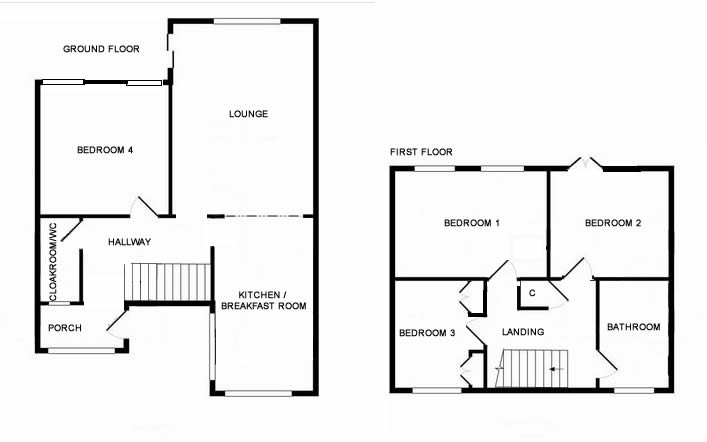End terrace house for sale in Myrtle Road, Harold Hill, Romford RM3
* Calls to this number will be recorded for quality, compliance and training purposes.
Property features
- 4 bedrooms
- Modern newly fitted kitchen
- Large family bathroom
- Ground floor cloakroom
- Low maintenance rear garden with gated rear access
- Excellent first home or buy to let investment
- Excellent transport links and close to A12 / A127 / M25 (J28) - harold wood station for elizabeth line into london
- No onward chain
Property description
Overview
This is a lovely large family home in the popular area of Harold Hill. The property offers 4 bedrooms, large first floor bathroom, new fitted kitchen/Breakfast room, large lounge/diner and lots of space for a family. The rear garden is paved for minimal maintenance and has a brick built workshop with power and light plus a brick built BBQ. To the front is block paved front garden with ornate railings and gated entrance. This is a really good size family home in a quiet cul-de-sac type inset with green area to the front. Easy access to A12 / M25 / A127 and regular bus services to Harold Wood / Romford & Gidea Park Stations for trains into London (Elizabeth Line). There are an abundance of shops and amenities within walking distance and the surrounding area has many facilities including swimming baths/gyms/shopping precincts, doctors & health centre, dentists and also many parks and green spaces. The magnificent ‘Manor’ which is home to reindeer and a multitude of other beautiful wildlife is a magical place for walking the dog or taking the children for walks in nature. The local area has everything you could possibly want to surround your family home. This property will definitely appeal to a variety of buyers including those looking for their first home and buy to let investors. The property is being sold with no onward chain!
Council tax band: C
Porch
Porch: Large covered storm porch with UPVC door to main hallway
Entrance Hall
Hallway: 12’5” x 10’9” L-shaped. Double glazed window to front and side.. Access to ground floor accommodation and stairs to first floor. Tiled flooring, carpet to stairs.
Cloakroom
Cloakroom/ W.C.: 6’5 x 2’11. Low level W.C. Hand basin and mirror storage wall cupboard. Tiled floor. Frosted window to hall area. Neutral décor.
Bedroom 4
Bedroom 4: 12’6” x 11’8”. 2 x floor to ceiling double glazed windows overlooking rear garden. New Wood flooring. Radiator. Neutral décor.
Lounge / Diner
Lounge/Diner: 16’0 x 12’10”. Floor to ceiling double glazed window to rear and further double glazed patio doors to rear garden. New Wood flooring. Radiator. Neutral Décor.
Kitchen/Breakfast Room
Kitchen: 14’8” x 10’4”. Three large double glazed windows to front aspect. Brand new fitted modern kitchen. Ample eye level and base units including 2 x drawer base units. Large gas range cooker with hob over. Butler style sink with mixer tap and drainer. Dishwasher. Radiator. Tiled flooring and splash backs.
First Floor Landing
Landing. 10’11” x 9’7” L-shaped. Access to bedrooms, bathroom and loft hatch. Fitted carpet. Two large built in storage cupboards. Neutral décor.
Bedroom 1
Bedroom 1: 13’11” x 11’9”. 2 x double glazed windows to rear. Fitted mirror wardrobe to one wall. Fitted carpet. Radiator. Neutral décor.
Bedroom 2
Bedroom 2: 10’2” x 6’9”. Double glazed patio doors to flat roof. Fitted carpet. Radiator. Neutral décor.
Bedroom 3
Bedroom 3: 8’9” x 8’7”. Double glazed window to front aspect. Two built in cupboards. Fitted carpet. Radiator. Neutral décor.
Bathroom
Bathroom: 10’11” x 5’5”. Double glazed frosted window to front aspect. Three piece bathroom suite with large bath with shower over. Hand basin. Low level W.C.. Fully tiled to walls and floor. Radiator.
Outdoor Space
Outside:
To the rear: Low maintenance rear garden fully paved. Brick built workshop and BBQ area with storage. Large rear gated access to rear service road.
To the front: Small block paved front courtyard type garden with attractive wrought iron railings and gate.
Located in walking distance to shops, schools, doctors and all amenities. Excellent travel links by both public transport and road. Harold Wood Station with the new Elizabeth Line is just 5 minutes away and both Stansted and Southend Airports are within approx. A 30 minute drive. A12 / A127 / M25 routes are all within a couple of minutes of the property so good access to anywhere.
EPC rating: D - Council Tax Band: C – local council - London Borough of Havering Approximate gross internal area 76m2 – 818 sq ft.
This property offers much potential to add value but is already a great size family home. Ready for you to move in and make your own!
Property info
For more information about this property, please contact
Keller Williams, CM1 on +44 1277 576821 * (local rate)
Disclaimer
Property descriptions and related information displayed on this page, with the exclusion of Running Costs data, are marketing materials provided by Keller Williams, and do not constitute property particulars. Please contact Keller Williams for full details and further information. The Running Costs data displayed on this page are provided by PrimeLocation to give an indication of potential running costs based on various data sources. PrimeLocation does not warrant or accept any responsibility for the accuracy or completeness of the property descriptions, related information or Running Costs data provided here.































.png)
