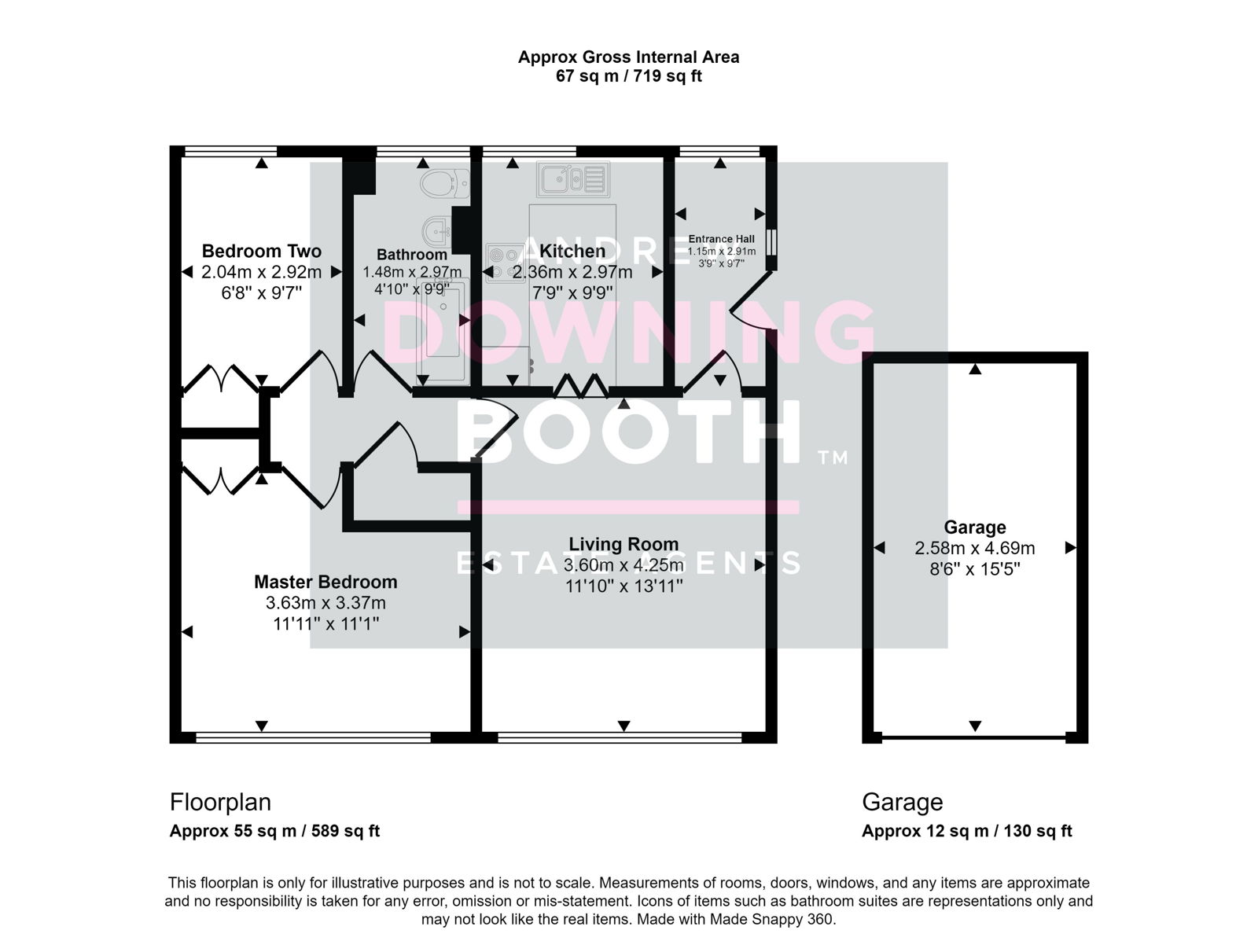Flat for sale in Leomansley Court, Leomansley View, Lichfield WS13
* Calls to this number will be recorded for quality, compliance and training purposes.
Property features
- Two Bedroom Ground Floor Apartment
- Fabulous Surrounding Fields & Greenery
- Stunning Contemporary Bathroom
- Attractive Contemporary Kitchen
- Garage & Residents' Parking
- Close To City Centre With Great Access To Amenities
- EPC Rating: D
- Council Tax Band: B
Property description
Excellent presentation, both a stunning kitchen and bathroom, and a fabulous location with easy access to the centre of Lichfield; just a few of the most prominent features of this hugely impressive two bedroom ground floor apartment at Leomansley Court.
The property sits just shy of a mile from the city centre, boasting a convenient proximity to various amenities, including the highly rated Christ Church C Of E primary school, major supermarkets, Beacon Park and Lichfield City train station, offering direct links to Birmingham and other surrounding areas.
The accommodation is spacious throughout and consists of a private entrance hall, living room, a very attractive kitchen, the two main bedrooms and a contemporary bathroom, whilst residents' parking and a privately owned garage sit within the well maintained communal grounds. Step out of the back door into a very large green space, leading through to various surrounding fields that offer an abundance of enjoyable walks.
A property in such a desirable part of Lichfield, offering so much in every department, would typically demand a significantly higher price tag, so we must advise booking in a viewing at your earliest convenience.
Entrance Hall
A side facing double glazed door opens from the communal hallway to a private entrance hall, fitted with a further side facing window, rear facing UPVC double glazed window, a panel heater and a tiled floor.
Living Room - 3.6m x 4.25m (11'9" x 13'11")
An attractive living room is fitted with a front facing UPVC double glazed window and two panel heaters.
Kitchen - 2.36m x 2.97m (7'8" x 9'8")
A contemporary kitchen is fitted with a range of matching base cabinets and wall units whilst a one-and-a-half bowl stainless steel sink with brushed stainless steel mixer tap is set into the work surface. There is a range of integrated appliances, including a washing machine, refrigerator, freezer, eye level Neff microwave, Neff oven and four point Neff induction hob with extractor hood above. The room is also fitted with a rear facing UPVC double glazed window, providing a fabulous outlook over neighbouring fields.
Inner Hall
The inner hall connects the living room to both bedrooms and the bathroom and is fitted with a useful storage cupboard, containing the 2023-installed hot water cylinder.
Master Bedroom - 3.63m x 3.37m (11'10" x 11'0")
A generous Master bedroom is fitted with a front facing UPVC double glazed window, a built in wardrobe and a panel heater.
Bedroom Two - 2.04m x 2.92m (6'8" x 9'6")
Bedroom two is fitted with a rear facing UPVC double glazed window (again looking out over neighbouring fields), a built in wardrobe and a panel heater.
Bathroom - 1.48m x 2.97m (4'10" x 9'8")
A stunning contemporary bathroom is fitted with a white suite, including a low level flush WC, integrated wash-hand basin with chrome mixer tap, and a panelled bath also with chrome mixer tap and shower over. There is also an anthracite wall mounted heated towel rail, fully tiled walls and a rear facing UPVC double glazed window.
Exterior
The property sits within spacious communal grounds, enjoying well maintained lawns and mature shrubs as well as residents’ parking also sitting to the frontage. To the rear, a further very large green space provides a scenic place to relax, with a pathway leading through to one of the far corners to further green spaces and fields, offering an abundance of enjoyable walks.
Garage - 2.58m x 4.69m (8'5" x 15'4")
A front facing up-and-over garage door opens to a single garage.
Services
We understand the property to be connected to mains gas, electricity, water and drainage.
Tenure
The property is leasehold, with 147 years remaining. There is a service charge payable of £914 per year for 2024 and a ground rent of £100 per year.
Property info
For more information about this property, please contact
Andrew Downing-Booth Estate Agents, WS13 on +44 1543 748101 * (local rate)
Disclaimer
Property descriptions and related information displayed on this page, with the exclusion of Running Costs data, are marketing materials provided by Andrew Downing-Booth Estate Agents, and do not constitute property particulars. Please contact Andrew Downing-Booth Estate Agents for full details and further information. The Running Costs data displayed on this page are provided by PrimeLocation to give an indication of potential running costs based on various data sources. PrimeLocation does not warrant or accept any responsibility for the accuracy or completeness of the property descriptions, related information or Running Costs data provided here.






























.png)