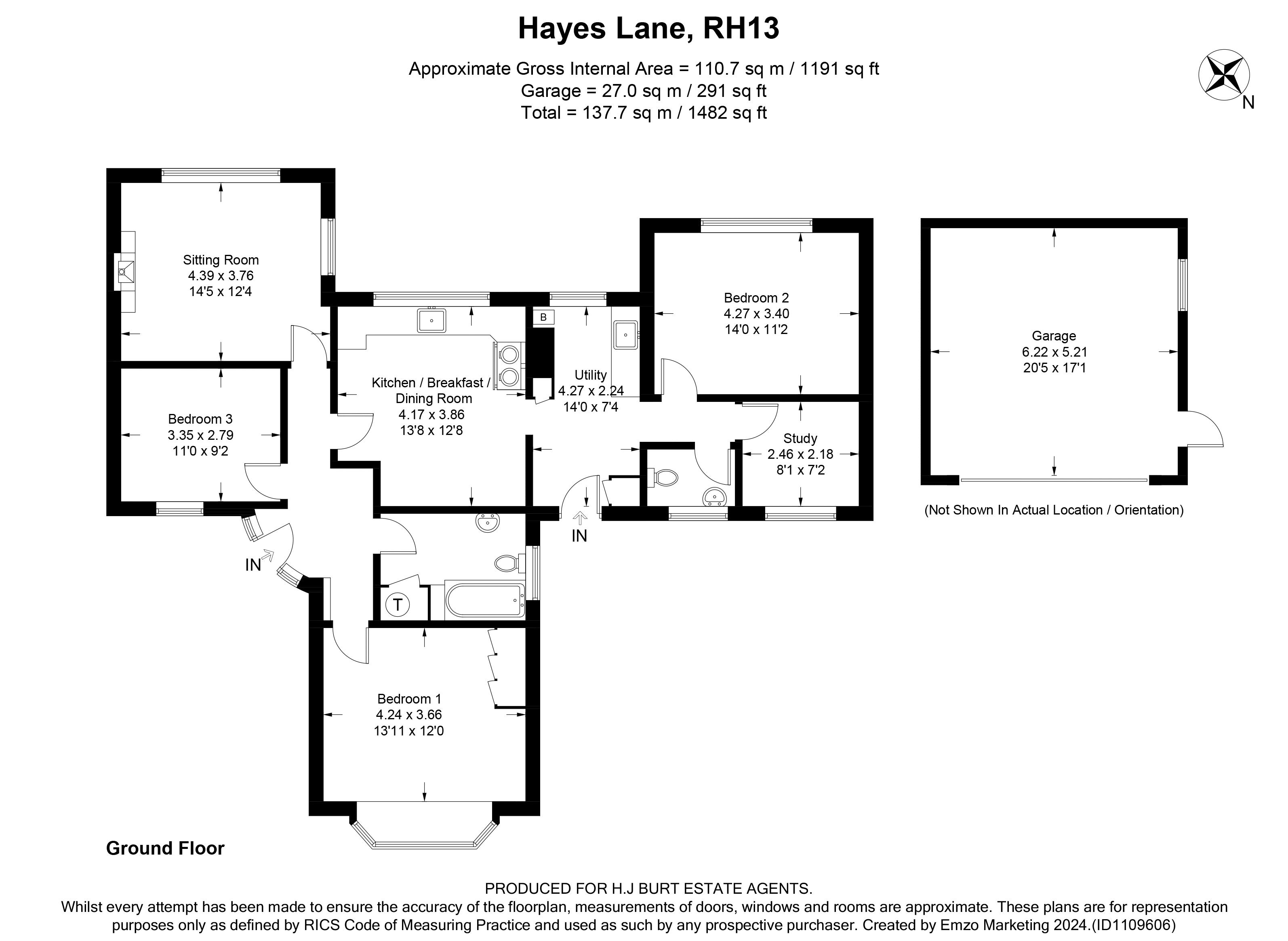Detached bungalow for sale in Hayes Lane, Slinfold, Horsham RH13
* Calls to this number will be recorded for quality, compliance and training purposes.
Property features
- An appealing detached bungalow occupying a good semi-rural location with overall plot extending to c. 0.48 of an acre (0.19 Ha). Freehold. Council Tax Band ‘F’. EPC ‘D’.
- Spacious accommodation including entrance hall, double aspect living room, kitchen/breakfast room, utility, bathroom, three double bedrooms, cloakroom & study.
- Private driveway with double garage. Garden overlooking field to rear.
- Slinfold village 0.75 mile; Horsham 5.25 miles; Gatwick 19.25 miles.
Property description
Holmbush bungalow comprises an appealing detached bungalow believed to have originally been built in the 1930's and extended in the late 1990's with spacious accommodation offering good opportunities for an incoming purchaser to further adapt and improve to their own requirements. Approached from Hayes Lane by its own private gravel entrance drive at the front of the bungalow and with parking and turning for several vehicles next to the bungalow and with a detached double garage, the external elevations include brickwork under a clay tile covered pitched and hipped roof with Upvc replacement double glazed windows.
The front hall leads into the accommodation with doors off to double bedrooms one and three and the bathroom. The double aspect living room overlooks the rear garden and includes a fireplace with wood burning stove. The adjacent kitchen/breakfast room is South facing with oil-fired cream two oven Aga, range of fitted pine units including worktops, cupboards, stainless steel sink and exposed brickwork to one wall. A rear hall/utility room with backdoor to the drive, loft hatch point and door leads to South facing double bedroom two and the adjacent study and cloakroom. Outside, there is an area of front garden to the side of the drive and double garage with paths leading round to the rear garden with oil tank and timber garden shed and then areas of lawned rear garden with mixed planting and trees to the edges.
Property info
For more information about this property, please contact
H J Burt & Son, BN44 on +44 1903 929293 * (local rate)
Disclaimer
Property descriptions and related information displayed on this page, with the exclusion of Running Costs data, are marketing materials provided by H J Burt & Son, and do not constitute property particulars. Please contact H J Burt & Son for full details and further information. The Running Costs data displayed on this page are provided by PrimeLocation to give an indication of potential running costs based on various data sources. PrimeLocation does not warrant or accept any responsibility for the accuracy or completeness of the property descriptions, related information or Running Costs data provided here.































.png)

