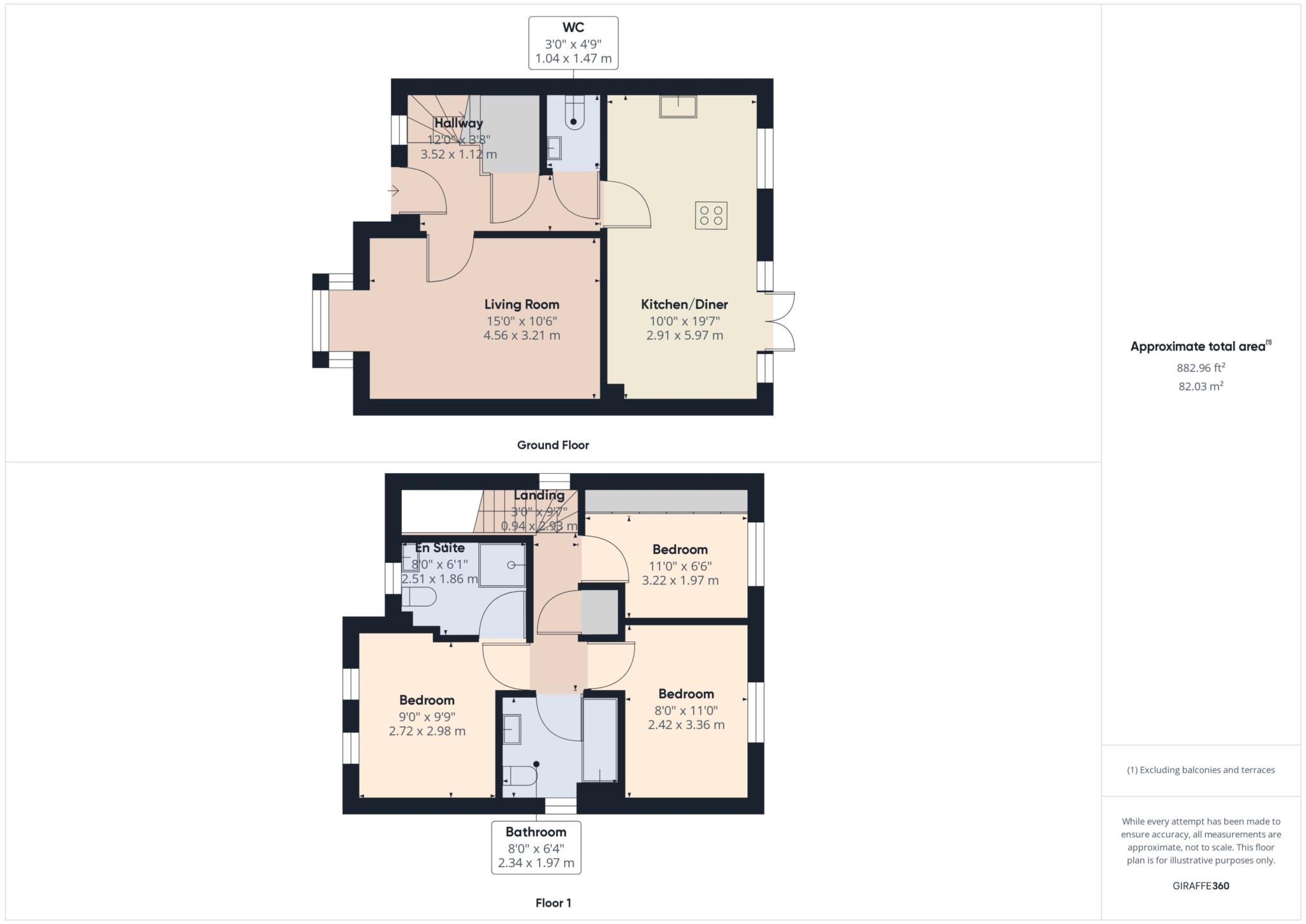Semi-detached house for sale in Brewery Lane, Kingsbrook, Aylesbury HP22
* Calls to this number will be recorded for quality, compliance and training purposes.
Property features
- New kingsbrook development
- Three bedrooms
- Semi-detached house
- Allocated parking
- En suite and downstairs cloakroom
- Popular location
- Good road links
- Enclosed rear garden
- Close to schools and shops
- Council tax band D
Property description
A fantastic three bedroom house in the new Kingsbrook development in Aylesbury, set on a corner plot overlooking a green. Accommodation includes kitchen/diner, living room, cloakroom, three bedrooms, en suite & family bathroom. Outside there is an enclosed garden and allocated parking for two cars.
Location
Kingsbrook is an exciting new community of homes in Aylesbury. Designed in close consultation with rspb, this beautiful location will ensure nature has a home too. Acres of meadowland, parks play areas & new schools will be built here making this a popular family destination. Kingsbrook is on the Southeast side of the town centre and offers good access to the A418 towards Milton Keynes and the A41 towards Tring & London. Please note there is an Estate Management charge.
Accommodation
entrance hall - Doors to the living room, kitchen/diner, cloakroom and storage cupboard. Stairs rise to the first floor landing.
Living room - Dual aspect room with space for a sofa and other furniture.
Kitchen/diner - Range of wall and base units with inset gas hob, oven and cooker hood, space for washing machine, integrated dishwasher and fridge/freezer. Space for dining set. Doors to the garden.
WC - Hand wash basin, WC, radiator.
First floor landing - Doors to all rooms. Loft access.
Bedroom and en suite - Double room with carpet laid to floor. En suite has a shower cubicle, WC, hand wash basin, radiator.
Bedroom two - Double room.
Bedroom three - Single room.
Bathroom - WC, bathtub with mixer shower and screen, hand wash basin, radiator.
Outside
rear garden - Mainly laid to lawn with a patio area, garden shed and gated access to the side.
Parking - Two allocated parking spaces to the side of the property.
Notice
Please note we have not tested any apparatus, fixtures, fittings, or services. Interested parties must undertake their own investigation into the working order of these items. All measurements are approximate and photographs provided for guidance only.
Property info
For more information about this property, please contact
George David, HP20 on +44 1296 695145 * (local rate)
Disclaimer
Property descriptions and related information displayed on this page, with the exclusion of Running Costs data, are marketing materials provided by George David, and do not constitute property particulars. Please contact George David for full details and further information. The Running Costs data displayed on this page are provided by PrimeLocation to give an indication of potential running costs based on various data sources. PrimeLocation does not warrant or accept any responsibility for the accuracy or completeness of the property descriptions, related information or Running Costs data provided here.

























.png)
