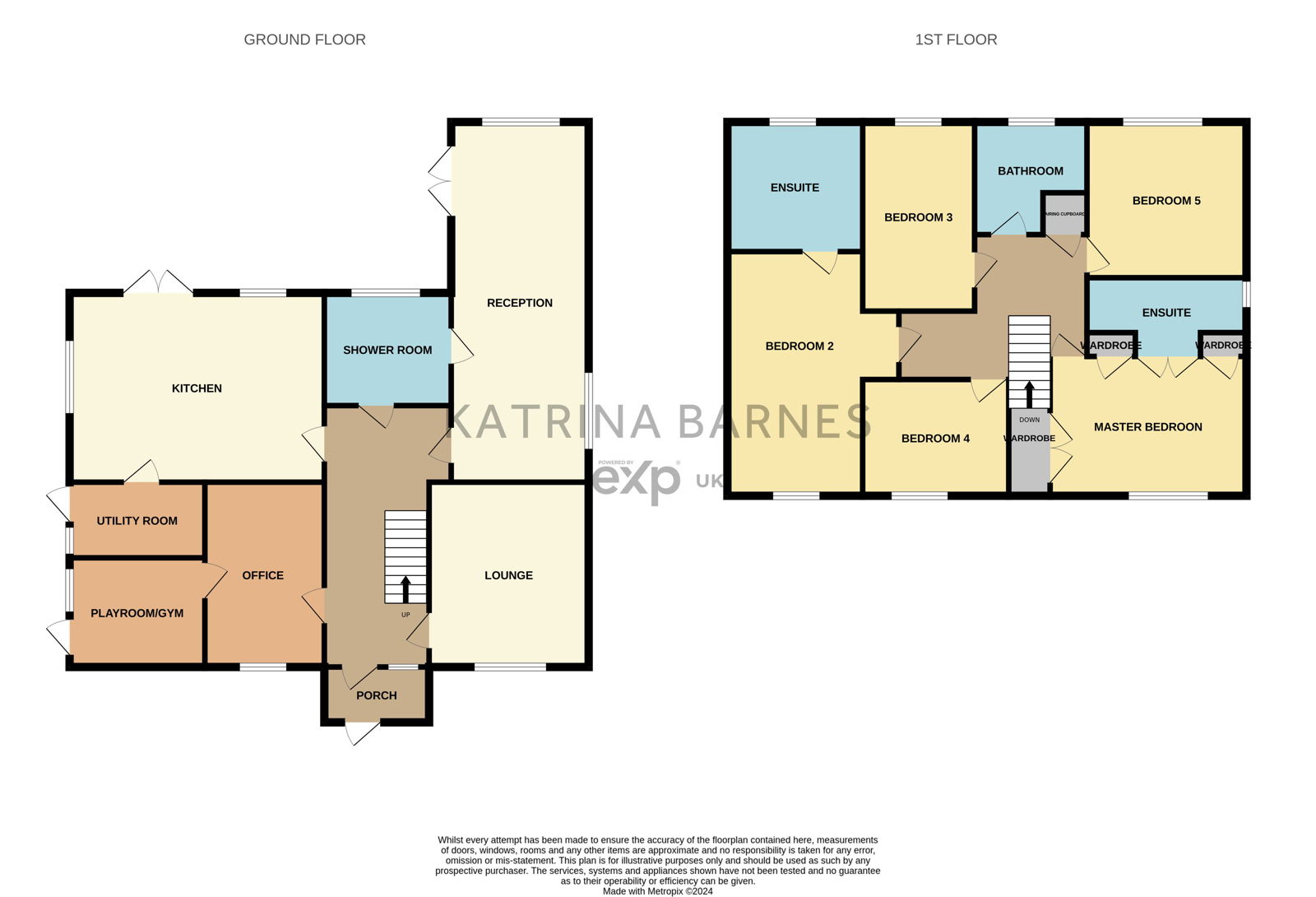Detached house for sale in Windermere Drive, Great Notley, Braintree CM77
Just added* Calls to this number will be recorded for quality, compliance and training purposes.
Property features
- Quote CC0810 when calling to view
- 5 generous sized bedrooms
- Detached
- 4 bathrooms, including two en-suites
- Beautiful secluded garden
- Kitchen/diner plus separate utility room
- Home Office/study
- Gym/playroom
- Two receptions
- Driveway for multiple cars
Property description
Quote CC0810 when calling to view
guide price between £650,000 to £675,000
This charming property is perfect for families and couples alike, offering a versatile living space that caters to various lifestyles. The thoughtfully designed layout provides both comfort and functionality, making it an ideal home for modern living.
Ground Floor
The ground floor flows seamlessly from the moment you open your front door, creating an inviting atmosphere throughout.
To the right, you'll find a welcoming lounge, perfect for family relaxation and entertainment. To the left of the property, you enter the home office/study through to the converted garage space, ideal for a playroom or a gym.
Straight ahead, a conveniently located shower room leads to another reception room, offering flexibility in how you use your living space. This additional room could serve as a formal dining area, playroom, or even a guest bedroom, providing ample space for family activities.
The heart of the home is the open-plan kitchen, a space that combines style with practicality. Adjacent to the kitchen is a useful utility room, providing extra storage and laundry facilities. With beautiful views to the garden, seamlessly blending indoor and outdoor living. The garden is perfect for children to play safely while parents can enjoy al fresco dining on the patio.
First Floor
Retreat to the master bedroom, this generously sized room features built-in wardrobes that conceal a delightful secret: A hidden door leading to a private en-suite bathroom. This ingenious design not only maximises space but also adds an element of surprise and luxury to your daily routine.
Across the landing, four additional bedrooms offer comfortable living spaces for family members or guests. Each room is designed with comfort in mind, ensuring everyone has their own personal retreat. Bedroom two also benefits from an en-suite,
A well-appointed family bathroom serves the additional bedrooms, providing convenience and functionality for the whole family.
Outside
Garden and Patio
Step outside to discover a beautiful, secluded garden, perfect for outdoor entertaining, gardening enthusiasts, or simply enjoying nature. The well-maintained space provides a tranquil backdrop for al fresco dining and family activities. The garden is securely fenced, making it safe for children to play.
The gate to the rear of the garden offers direct access to scenic cycle paths and walkways, connecting you effortlessly to local amenities such as play areas, a local pub, and ideal routes for dog walking, cycling, and leisurely strolls, making it perfect for families, pet owners, and outdoor enthusiasts alike.
Parking
A spacious driveway for multiple cars, with side access to the garden.
Ground Floor:
Lounge: 12'6 x 15'4
Playroom/gym (Converted Garage): 8'0 11'2
Home office: 8'3 x 14'10
Kitchen/Diner: 12' x 19'5
Additional reception: 12'6 x 22'5
First Floor:
Master Bedroom: 10'7 x 12'9
Bedroom 2: 7'7 x 18'1
Bedroom 3: 7'10 x 11'10
Bedroom 4: 11'0 x 8'10
Bedroom 5: 9'8 x 9'8
This home offers a perfect blend of spacious living areas and practical features, suitable for a range of lifestyles. Whether you're a growing family or a couple seeking extra space, this property provides the flexibility and comfort to meet your needs.
Property info
For more information about this property, please contact
eXp World UK, WC2N on +44 330 098 6569 * (local rate)
Disclaimer
Property descriptions and related information displayed on this page, with the exclusion of Running Costs data, are marketing materials provided by eXp World UK, and do not constitute property particulars. Please contact eXp World UK for full details and further information. The Running Costs data displayed on this page are provided by PrimeLocation to give an indication of potential running costs based on various data sources. PrimeLocation does not warrant or accept any responsibility for the accuracy or completeness of the property descriptions, related information or Running Costs data provided here.


































.png)
