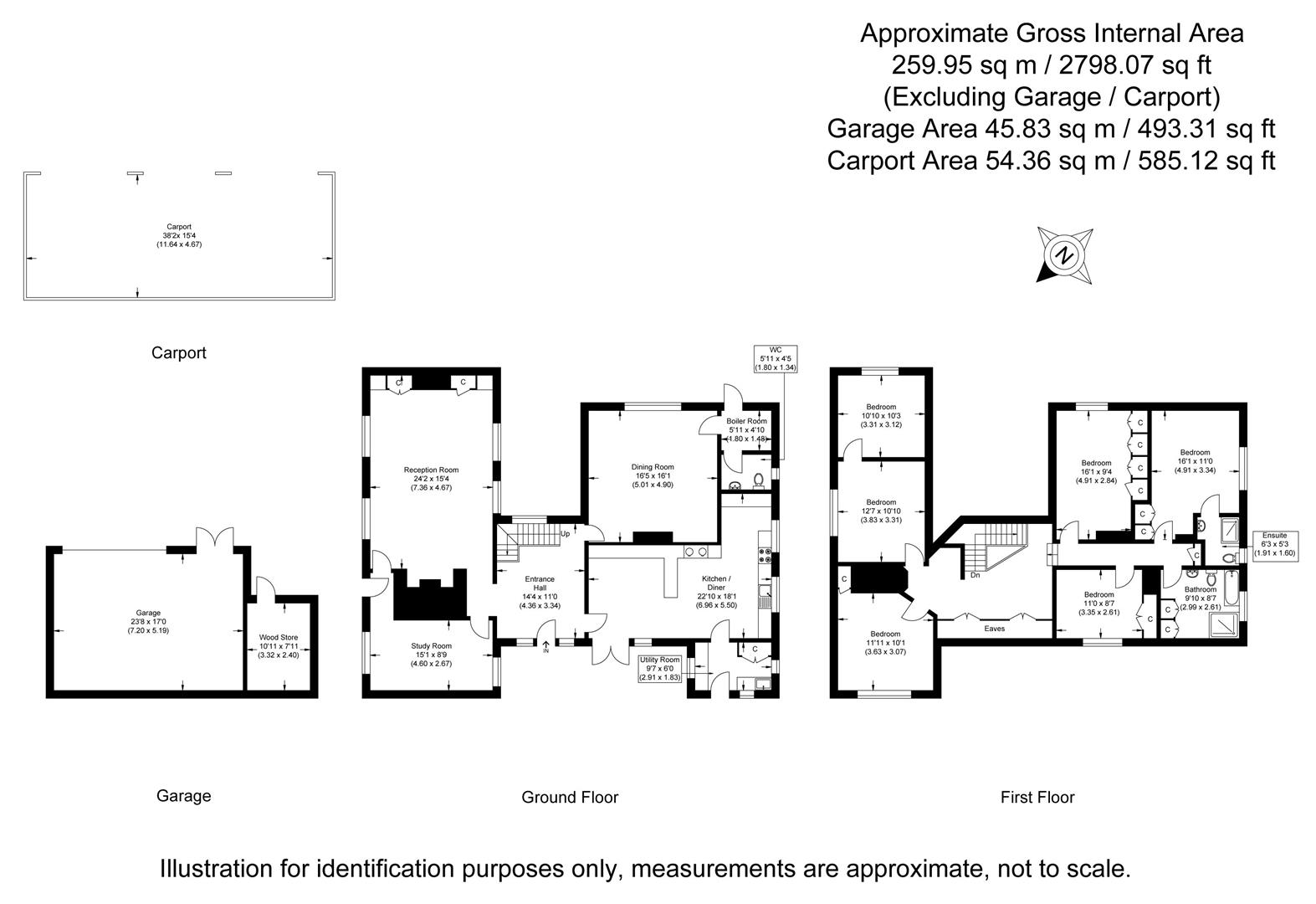Detached house for sale in Church Road, Chrishall, Royston SG8
* Calls to this number will be recorded for quality, compliance and training purposes.
Property features
- Grade II Listed
- Numerous character features
- Accommodation of approx. 2,700 sqft
- Beautifully presented accommodation
- Grounds of approx, 0.65 acres
- Stunning landscaped gardens
Property description
A stunning, Grade II Listed residence which has been lovingly cared for and maintained over a number of years. The property provides beautifully presented accommodation, together with stunning, mature landscaped gardens.
Ground Floor
Entrance Hall
Solid oak entrance door with secondary glazed windows to either side, oak flooring and staircase rising to the first floor with secondary glazed half landing window.
Sitting Room
An atmospheric, dual aspect reception room with four secondary glazed windows overlooking the gardens. Exposed timbers and inglenook fireplace with inset stove.
Study
A dual aspect room with secondary glazed windows overlooking the gardens. Exposed timbers, oak flooring, fireplace and original front door (currently not in use).
Kitchen/Breakfast Room
Fitted with a range of base and eye level units with granite worktop space and breakfast bar, three oven electric Aga, separate built-in double oven and hob, space for American style fridge freezer and space for dishwasher. The room enjoys a good degree of natural light via a pair of windows to the rear aspect and a pair of glazed doors with adjoining window providing access and views onto the terrace and garden beyond.
Utility Room
Hardwood worktop space with butler sink, space for washing machine, tumble dryer, fridge and freezer. Windows to three aspects and door providing access to the terrace and garden. Built-in coats cupboard and terracotta tiled flooring.
Dining Room
A well-proportioned reception room with window overlooking the garden. Fireplace with stone surround and slate hearth, oak flooring.
Rear Hallway
Glazed hardwood door providing access to the outdoor space. Boiler and fridge freezer.
Cloakroom
Comprising low level WC, wash basin and high level window.
First Floor
Split-Level Landing
Built-in cupboards.
Bedroom 1
A dual aspect room with views over the garden, built-in wardrobes and door to:
En Suite
Comprising shower enclosure, vanity wash basin, low level WC and high level window.
Bedroom 2
Window overlooking the garden and fitted with a range of wardrobes.
Bedroom 3
Window overlooking the garden, fireplace and built-in wardrobe.
Bathroom
Refitted suite comprising free standing bath, walk-in shower enclosure, wall hung WC, vanity wash basin, built-in airing cupboard and part-obscure glazed window.
Bedroom 4
Secondary glazed leaded window and exposed timbers.
Bedroom 5
Window to the front aspect and exposed timbers. Further door to:
Bedroom 6/Dressing Room
Window overlooking the garden and exposed timbers. The room offers a multitude of uses, dependent upon needs.
Outside
The grounds and gardens are a particular feature of the property, having been lovingly tended and enhanced over a number of years. The property sits in its own plot of approximately 0.65 of an acre, approached via a gravelled driveway providing extensive off-street parking. A pair of gates open to a further driveway, in turn leading to the 4-bay cart lodge.
To the front of the property is an arched lawn with climbing roses and mature planting. To the side of the property is a detached garage/workshop with lean-to store offering huge scope for conversion to ancillary accommodation, subject to needs and relevant approval, together with a small private garden behind which is mainly laid to lawn with an abundance of rose bushes and a log store.
Adjoining the kitchen/breakfast room is a natural stone paved terrace providing an atmospheric al fresco entertaining space, together with box hedging and pond, enjoying a good degree of privacy. The garden beyond is mainly laid to lawn with further well-stocked flower and shrub borders and mature hedging. Beyond the main garden is a secret garden with raised vegetable beds, fruit trees, gravelled pathways and a timber studio, also offering scope for conversion to a home office.
The grounds offer an array of opportunities in terms of landscaping and use, including the conversion of the 4-bay cart lodge to an outdoor kitchen/al fresco entertaining space, or part conversion to a gym, subject to needs and relevant approval.
Agents Notes
For more information on this property, please refer to the Material Information brochure that can be found on our website.
Viewings
By appointment through the Agent's.
Property info
For more information about this property, please contact
Cheffins - Saffron Walden, CB10 on +44 1799 801962 * (local rate)
Disclaimer
Property descriptions and related information displayed on this page, with the exclusion of Running Costs data, are marketing materials provided by Cheffins - Saffron Walden, and do not constitute property particulars. Please contact Cheffins - Saffron Walden for full details and further information. The Running Costs data displayed on this page are provided by PrimeLocation to give an indication of potential running costs based on various data sources. PrimeLocation does not warrant or accept any responsibility for the accuracy or completeness of the property descriptions, related information or Running Costs data provided here.


















































.png)


