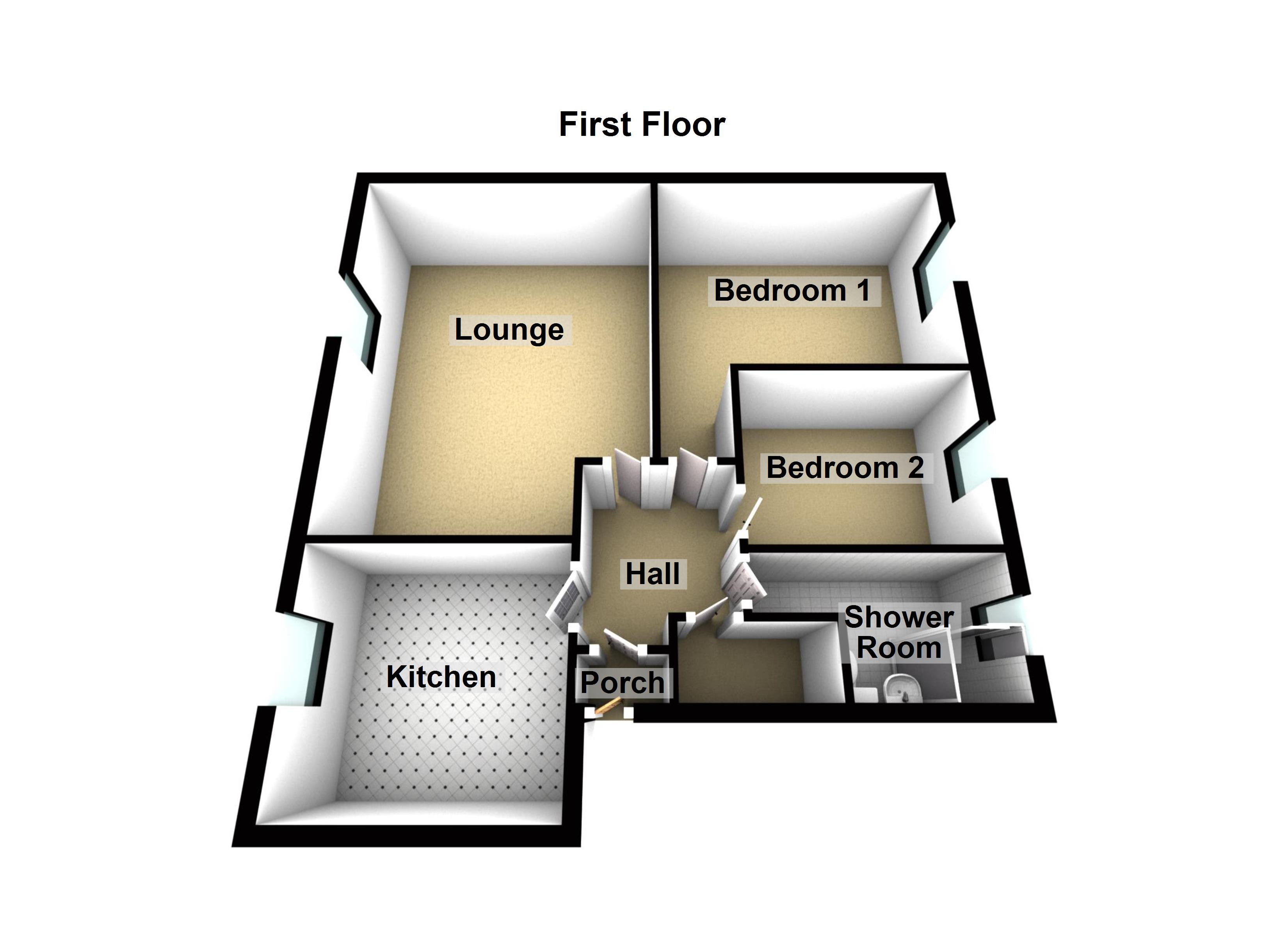Flat for sale in Bourne Close, Ware SG12
* Calls to this number will be recorded for quality, compliance and training purposes.
Property features
- Requires refurbishment
- Large first floor apartment
- Two bedrooms
- Garage en bloc
- Electric heating
- Close to high street
- 0.5 mile from ware station
Property description
Requiring refurbishment. Large two bedroom first floor apartment in a small block of only six properties. Garage en-bloc. Electric heating. Chain free. Close to Ware High Street and approx. 0.5 mile to Ware Station.
Bourne Close is a cul-de-sac predominately housing two small blocks of flats housing just six flats in each block. It is ideally located a short walk from Ware High Street and Ware br Station, which offers a regular service into London Liverpool street is within approx. Half a mile.
This particular property would benefit from refurbishment throughout and this has been reflected in the realistic asking price.
The property is set on the first floor of a small block of just six apartments and is accessed via communal hallways and one flight of stairs.
The accommodation offers a central entrance hall with built in storage cupboard and provides access to all of the accommodation. There is a large lounge which extends to approx. 17', two bedrooms, a well pro-portioned kitchen and a fully tiled bathroom.
Externally the property benefits from a garage-en-bloc.
Other features include double glazing and electric central heating.
The property is being offered chain free subject to formal grant of probate.
Well maintained communal entrance hall Stairs ascending to first floor for access to property
entrance L obby 3' 3" x 2' 9" (0.99m x 0.84m)
entrance hall 6' 2" x 6' 0" (1.88m x 1.83m) Large built in storage cupboard housing water tank
lounge 17' 2" x 13' 0" (5.23m x 3.96m)
kitchen 9' 8" x 9' 7" (2.95m x 2.92m)
bedroom one 13' 0" x 9' 8" (3.96m x 2.95m) Minimum measurements
bedroom two 9' 7" x 7' 6" (2.92m x 2.29m)
fully tiled shower room 9' 7" x 5' 4" (2.92m x 1.63m)
exterior
garage en bloc
resident parking Permit parking only
charges and tenure Leasehold: 141 Years remaining
Ground Rent:
Maintenance: £600 per annum. This is subject to confirmation . Documents are still being confirmed as this property forms part of an estate.
Utlities Water - Mains supply
Heating - Electric Heating
Property info
For more information about this property, please contact
Rainbow Estate Agents Ltd, EN9 on +44 1992 843691 * (local rate)
Disclaimer
Property descriptions and related information displayed on this page, with the exclusion of Running Costs data, are marketing materials provided by Rainbow Estate Agents Ltd, and do not constitute property particulars. Please contact Rainbow Estate Agents Ltd for full details and further information. The Running Costs data displayed on this page are provided by PrimeLocation to give an indication of potential running costs based on various data sources. PrimeLocation does not warrant or accept any responsibility for the accuracy or completeness of the property descriptions, related information or Running Costs data provided here.






















.png)

