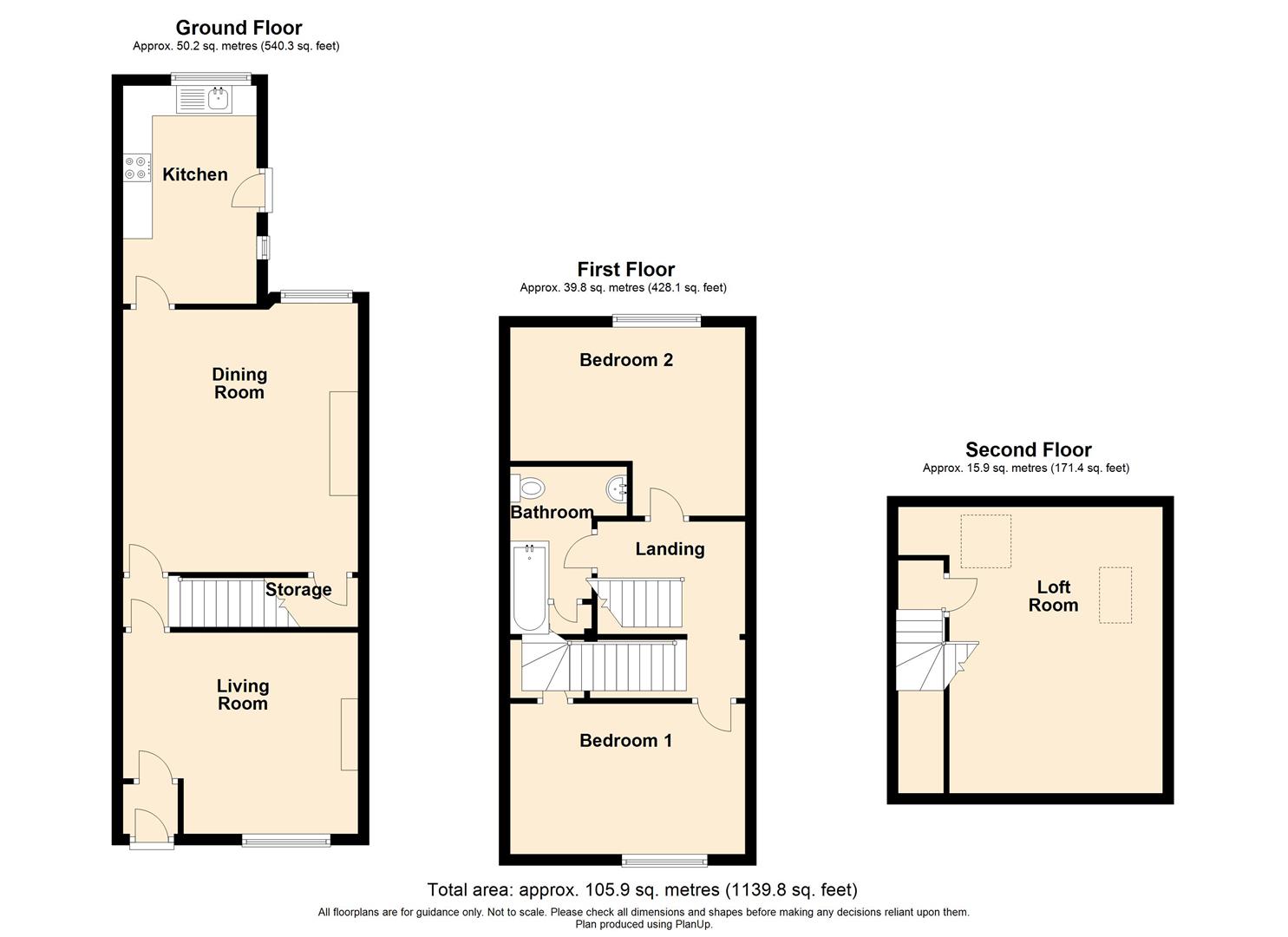Terraced house for sale in St. Pauls Terrace, Clitheroe BB7
* Calls to this number will be recorded for quality, compliance and training purposes.
Property features
- Beautifully Presented Mid Terraced Property
- Bright Living Room
- Spacious Dining Area
- Fitted Kitchen
- Three Double Bedrooms
- Three Piece Bathroom Suite
- On Street Parking
- Council Tax Band B
- Freehold Property
- EPC Rated E
Property description
An impressive spacious three bedroom property with bright attic room!
This beautifully presented 3 bedroom property showcases traditional features whilst perfectly intertwining with each rooms stamp of contemporary interior. This is the perfect home for a first time buyer or small family. Featuring a bright living room, a spacious dining room, a good sized kitchen and two good sized bedrooms, a beautiful 3 piece bathroom and an attic room full of character! The property is in walking distance to the popular town centre of Clitheroe, nearby well regarded schools, is close to local amenities, nearby bus routes and has easy access to major commuter routes.
Briefly comprising; entrance through to the vestibule which has a door to the living room. From the living room a door leads to the dining room and stairs to the first floor. The dining room has doors providing access to the kitchen and to under stair storage. The kitchen has a door providing access to the rear garden. To the first floor there is a landing, with doors providing access to two bedrooms and a three piece bathroom suite. The landing provides access to a set of stairs leading up to the attic room.
To the rear of the property there is an enclosed Stone flagged garden with 2 storage compartments and a gate leading to a shared access path.
Viewings can be arranged by calling our Clitheroe team, at your earliest convenience.
Ground Floor
Entrance
Enter via a wooden front door leading into the vestibule.
Vestibule (0.91m x 0.84m (3'15 x 2'9))
Single glazed window, tiled flooring, door leading into the living room.
Living Room (4.24m x 3.63m (13'11 x 11'11))
UPVC double glazed window, central heating radiator, feature wall lights, log burner with wooden mantle and stone hearth, television point, phone point, doors leading to the dining room and door to stairs leading up to the first floor.
Dining Room (4.72m x 4.24m (15'6 x 13'11))
UPVC double glazed window, central heating radiator, feature wall lights, log burner with brick mantle and tiled hearth, ceiling rose, picture rail, smoke alarm, wood effect flooring, doors leading to understairs storage and kitchen.
Kitchen (3.94m x 2.41m (12'11 x 7'11))
Two UPVC double glazed windows, central heating radiator, wooden wall and base units, stainless steel sink, stoves double oven, four ring electric hob, space for a fridge freezer, dishwasher, dryer, Baxi boiler, hatch to the attic, partially tiled walls, wood effect flooring, UPVC double glazed frosted door leading out to the rear garden.
First Floor
Landing (2.49m x 1.75m (8'2 x 5'9))
Doors leading to two bedrooms, bathroom and stairs leading up to the second floor.
Bedroom One (4.24m x 2.72m (13'11 x 8'11))
UPVC double glazed window, central heating radiator, picture rail.
Bedroom Two (3.94m x 2.01m (12'11 x 6'7))
UPVC double glazed window, central heating radiator, coving to the ceiling.
Bathroom (3.02m x 2.11m (9'11 x 6'11))
Heated towel rail, panelled bath with traditional taps, pedestal wash basin with traditional taps, electric shower, low basin WC, part tiled elevations, laminate flooring.
Second Floor
Bedroom Three (5.16m x 2.13m (16'11 x 7))
Two velux windows, natural oak beams, water tank.
Externally
Front
Enclosed paved area with wood chipped bedding, access to a car charging point.
Rear
Enclosed garden with stone flags and partial wood decking, gate leading to a shared access path.
Property info
For more information about this property, please contact
Keenans Estate Agents, BB7 on +44 1200 328018 * (local rate)
Disclaimer
Property descriptions and related information displayed on this page, with the exclusion of Running Costs data, are marketing materials provided by Keenans Estate Agents, and do not constitute property particulars. Please contact Keenans Estate Agents for full details and further information. The Running Costs data displayed on this page are provided by PrimeLocation to give an indication of potential running costs based on various data sources. PrimeLocation does not warrant or accept any responsibility for the accuracy or completeness of the property descriptions, related information or Running Costs data provided here.
































.png)