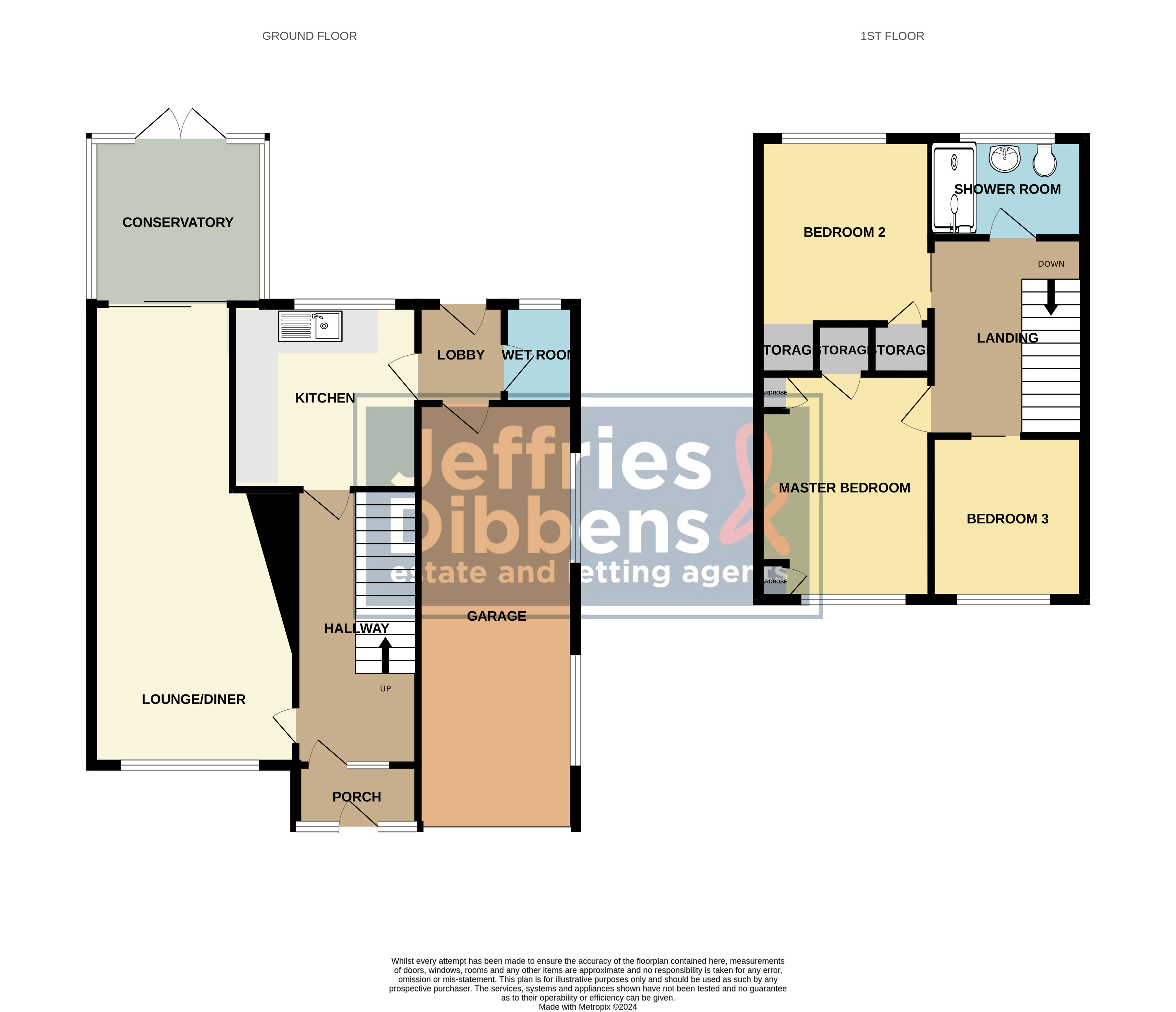Detached house for sale in Croftlands Avenue, Stubbington, Fareham, Hampshire PO14
Just added* Calls to this number will be recorded for quality, compliance and training purposes.
Property features
- Detached
- Three Bedrooms
- Conservatory
- Garage & Large Driveway
- No Forward Chain
Property description
Huge corner plot with great potential! This immaculately presented, detached, three bedroom, family home is situated in the sought after cul-de-sac within walking distance to Stubbington Village and close proximity to Hill Head Beach, ideal for those who enjoy coastal living. The property is offered with no forward chain and benefits from being a large corner plot which has great potential to extend (subject to planning permission). This property falls within the catchment area for popular Crofton Anne Dale Infant & Junior School, and Crofton Senior School. The ground floor compromises of a welcoming entrance hallway, an open plan living/dining room leading to the light and airy conservatory with double doors to the beautiful rear garden. Other benefits include a kitchen, a convenient downstairs wet room/WC, and internal access to the garage. Upstairs boasts from a modern shower room, two double bedrooms with built in wardrobes and a larger than average third bedroom.
Huge corner plot with great potential! This immaculately presented, detached, three bedroom, family home is situated in the sought after cul-de-sac within walking distance to Stubbington Village and close proximity to Hill Head Beach, ideal for those who enjoy coastal living. The property is offered with no forward chain and benefits from being a large corner plot which has great potential to extend (subject to planning permission). This property falls within the catchment area for popular Crofton Anne Dale Infant & Junior School, and Crofton Senior School. The ground floor compromises of a welcoming entrance hallway, an open plan living/dining room leading to the light and airy conservatory with double doors to the beautiful rear garden. Other benefits include a kitchen, a convenient downstairs wet room/WC, and internal access to the garage. Upstairs boasts from a modern shower room, two double bedrooms with built in wardrobes and a larger than average third bedroom. Other benefits include full central heating, fully double glazed, an internal garage with power and a large driveway with ample parking for multiple vehicles. This property is a great opportunity for someone looking to put their own stamp on a forever home. We really do believe this property needs to be viewed to appreciate all that is on offer. Please call our Stubbington Branch to secure your viewing!
Porch 6' 7" x 3' 4" (2.01m x 1.02m)
hallway 15' 6" x 6' 2" (4.72m x 1.88m)
lounge/diner 25' 5" x 12' 3" (7.75m x 3.73m)
kitchen 10' x 10' (3.05m x 3.05m)
conservatory 10' 6" x 10' 3" (3.2m x 3.12m)
hall 5' 6" x 4' 0" (1.68m x 1.22m)
downstairs W/C & wet room 5' 4" x 3' 6" (1.63m x 1.07m)
landing 9' 9" x 6' 5" (2.97m x 1.96m)
master bedroom 12' 5" x 10' 6" (3.78m x 3.2m)
bedroom two 12' 2" x 10' 0" (3.71m x 3.05m)
bedroom three 9' 9" x 7' 9" (2.97m x 2.36m)
shower room 6' 5" x 5' 5" (1.96m x 1.65m)
outside
rear garden
garage 22' 9" x 8' 6" (6.93m x 2.59m)
own driveway
outside
rear garden
front garden
private driveway
agents notes Council Tax Band - D
EPC Rating - D
Property info
For more information about this property, please contact
Jeffries & Dibbens Estate Agents, PO14 on +44 1329 596746 * (local rate)
Disclaimer
Property descriptions and related information displayed on this page, with the exclusion of Running Costs data, are marketing materials provided by Jeffries & Dibbens Estate Agents, and do not constitute property particulars. Please contact Jeffries & Dibbens Estate Agents for full details and further information. The Running Costs data displayed on this page are provided by PrimeLocation to give an indication of potential running costs based on various data sources. PrimeLocation does not warrant or accept any responsibility for the accuracy or completeness of the property descriptions, related information or Running Costs data provided here.
































.png)

