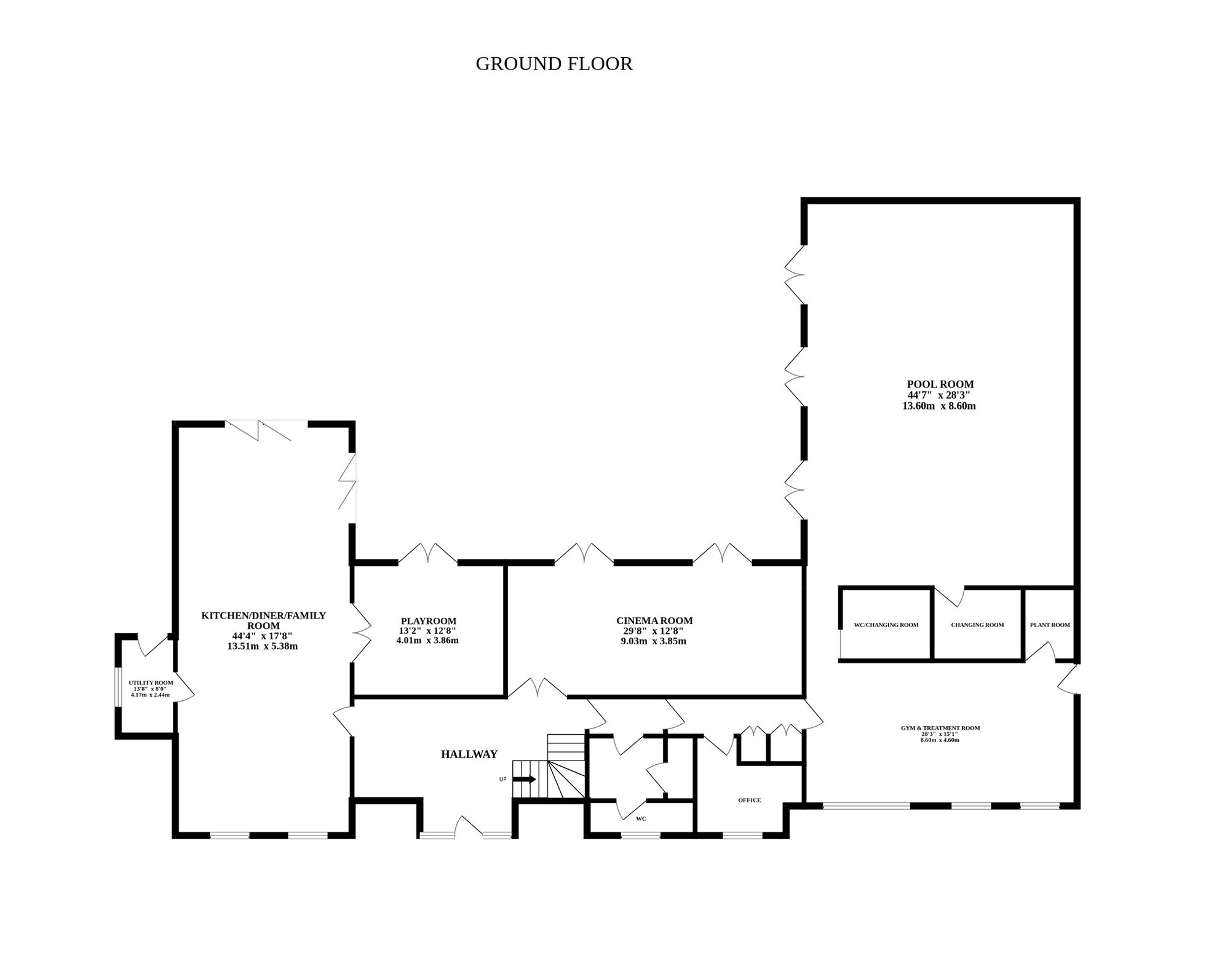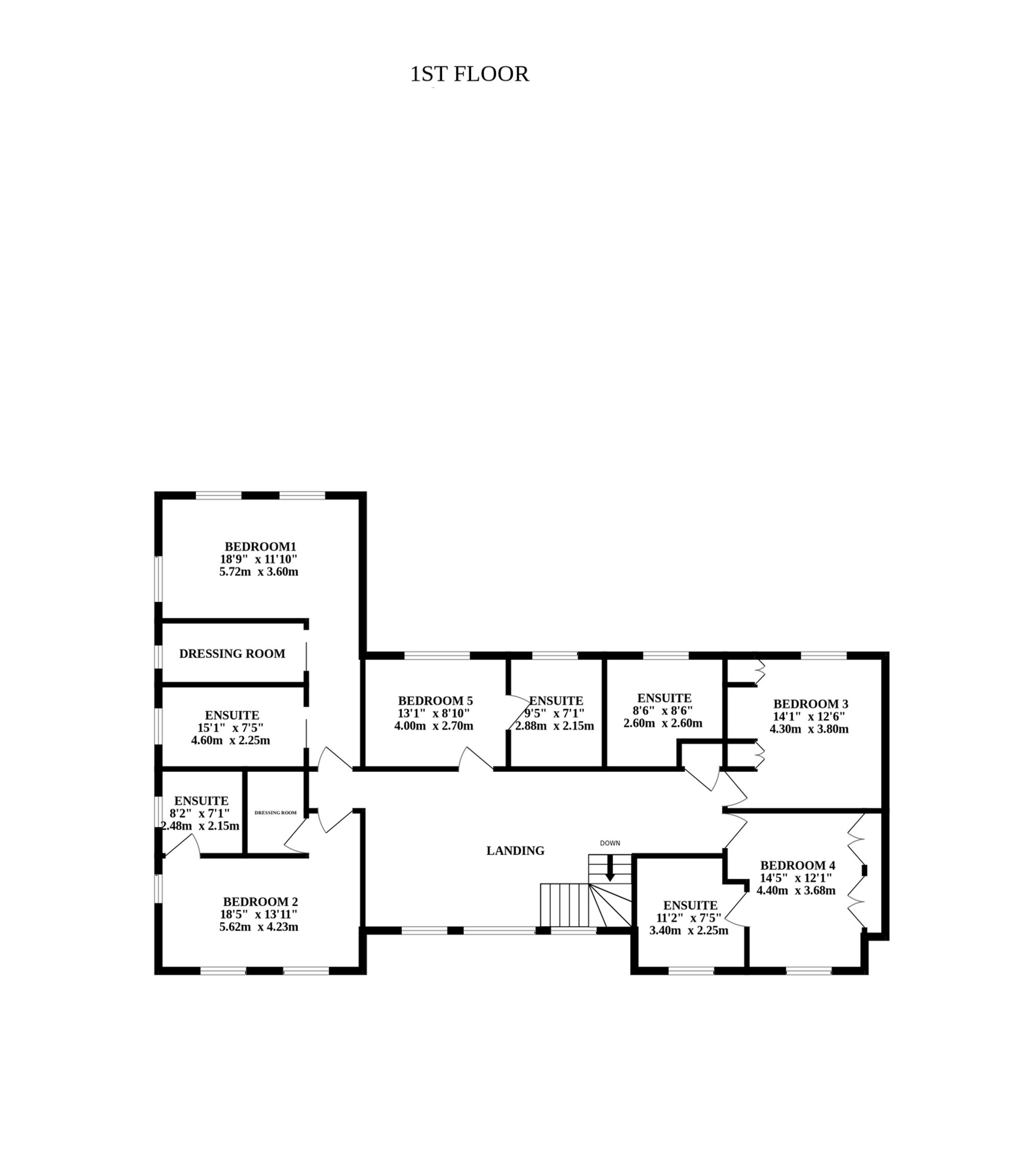Detached house for sale in Harleston Road, Rushall, Diss IP21
* Calls to this number will be recorded for quality, compliance and training purposes.
Property features
- Opulent executive home
- Grand electric security gates
- Lush 1.8-acre estate
- Luxurious ensuite bedrooms
- Cutting-edge sustainable energy systems
- Indoor swimming pool & spa
- Cinema room
- Breathtaking countryside views
- 90 mins from london by train
Property description
Minors & Brady are privileged to welcome you to this exquisite home, a luxurious, no expense spared property that seamlessly blends cutting-edge technology with elegance, rarely seen on the market. This entertainment-inspired residence spans over 6,500 square feet and boasts five bedrooms, each with its own stylish ensuite bathroom, offering unrivalled comfort and privacy for your family and your guests.
Location
Rushall is a small village located in South Norfolk, England, approximately 17 miles south of Norwich. Nestled in the rural countryside, Rushall is characterized by its picturesque landscapes which you’ll see within the exterior photos, traditional English architecture, and a close-knit community. The village is home to the historic St. Mary's Church, a notable landmark with origins dating back to the medieval period.
Strategically located just 90 minutes from London by train, Rushall offers a peaceful and scenic environment, with local amenities including a village hall and recreational facilities. The surrounding area features numerous walking and cycling paths, providing ample opportunities for outdoor activities and nature exploration. Despite its calm setting, Rushall is within easy reach of nearby market towns such as Diss, offering additional services, shopping, and dining options.
Rushall Lodge
From the moment you pass through the grand electric security gates, you are sure to be wowed by the opulence of this executive home. Nestled on 1.8 acres of green land with breathtaking views of Rushall’s countryside.
The shingle carriage driveway leads you up to the home, lined with olive trees and lawn. Also providing access to the double cart-lodge, with a spacious driveway there is further planning permission granted for a 4 bay garage with annexe above (the water and drainage connections have already been set up).
The entrance hall really sets the tone for the rest of the property, you’ll see that every inch of this home has benefitted from the owner’s attention to detail. Solid oak floors follow you around the ground floor and first floor, whilst the Aluminium Crittall windows and doors throughout allow for plenty of natural light whilst achieving a sleek, industrial look to match the rustic appeal.
The kitchen is an architectural delight, showcasing a striking 30mm quartz worktop throughout and then a feature 30mm waterfall quartz on the island, offering both functionality and a touch of class. The sleek handle-less cabinets offer a variety of built-in appliances including a Neff oven with a clean and tidy finish and include a sink with. The owners have cleverly disguised a utility room with said cabinets, allowing for convenience and style to flow well together. The room then has a family space with a bespoke media unit and electric flame effect fireplace, plus dual aspect bi-fold doors to the patio, allowing you to open the home to the outside, ideal for those family gatherings and summer BBQ’s. This room really is the heart of the home, allowing for plenty of versatility depending on what your needs are.
Upstairs the luxury continues, with five bedrooms each complete with their own ensuite (including a TV in the primary ensuite) and bespoke wardrobes. All bathrooms are fitted with Lusso sanitary ware, another testament to the care gone into this renovation.
Entertainment is really at the heart of this awe-inspiring home, featuring a dedicated cinema room complete with a cutting-edge projector for the ultimate movie experience, a wellappointed home gym, indoor swimming pool with a swim jet and Spa grade Barrisol ceiling, to ensure condensation is never an issue. Sonos speakers are integrated with bespoke joinery throughout the residence for the ultimate party experience with your family. If online gaming, working and streaming are more your thing, there is a private office for you to enjoy with a bespoke office desk, alongside this the Starlink internet ensures you stay connected with highspeed broadband, no matter where you are in the home.
Step outside to the sunny patio area, adorned with 280 square meters of exquisite porcelain tiles, perfect for alfresco dining and entertaining. The rest of the 1.8 acres (stms) has been mainly laid to lawn, perfect for further landscaping if you require. All bordered by hedgerow, fencing and fields.
Sustainability meets modern convenience with three air source heat pumps and solar panels, one of which is purely for the pool room and spa, ensuring energy efficiency throughout the year. The property is also fitted with a 2 tonne safe, Lutron lighting is fitted throughout, CCTV and a full alarm system for your peace of mind.
EPC Rating: C
Disclaimer
Minors and Brady, along with their representatives, are not authorized to provide assurances about the property, whether on their own behalf or on behalf of their client. We do not take responsibility for any statements made in these particulars, which do not constitute part of any offer or contract. It is recommended to verify leasehold charges provided by the seller through legal representation. All mentioned areas, measurements, and distances are approximate, and the information provided, including text, photographs, and plans, serves as guidance and may not cover all aspects comprehensively. It should not be assumed that the property has all necessary planning, building regulations, or other consents. Services, equipment, and facilities have not been tested by Minors and Brady, and prospective purchasers are advised to verify the information to their satisfaction through inspection or other means.
For more information about this property, please contact
Minors & Brady, NR2 on +44 1603 398682 * (local rate)
Disclaimer
Property descriptions and related information displayed on this page, with the exclusion of Running Costs data, are marketing materials provided by Minors & Brady, and do not constitute property particulars. Please contact Minors & Brady for full details and further information. The Running Costs data displayed on this page are provided by PrimeLocation to give an indication of potential running costs based on various data sources. PrimeLocation does not warrant or accept any responsibility for the accuracy or completeness of the property descriptions, related information or Running Costs data provided here.










































.png)
