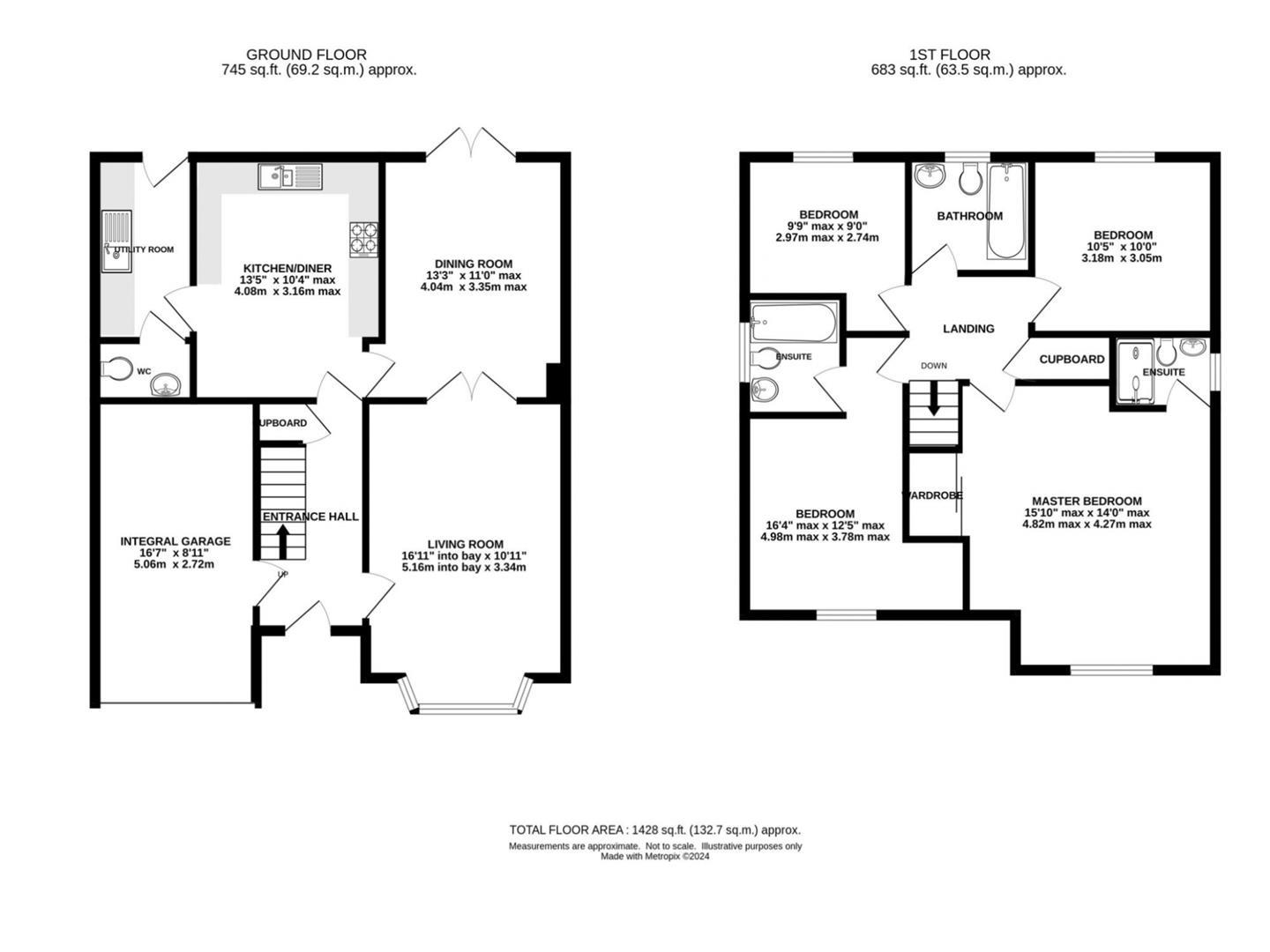Detached house for sale in Barnton Way, Sandbach, Cheshire CW11
Just added* Calls to this number will be recorded for quality, compliance and training purposes.
Property features
- Fantastic detached family home
- Four superb, well planned bedrooms
- Two luxury en-suite shower rooms
- Integral garage with internal access & Driveway
- Energy efficient double glazing & gas central heating
- Private rear garden
- Easy access to Sandbach schools and efficient commuter links
- A truly impressive property we are sure you will love, so call now to view!
Property description
Freehold tenure & great family location - Watch our HD video tour of this stunning, four bedroom, three bathroom family home conveniently positioned within the confines of Sandbach and Wheelock along with it’s wealth of leisure and day-to-day amenities. The property is also within catchment for Sandbach’s highly regarded schooling for both primary and secondary students and only just a short drive to Sandbach Railway Station.
Arranged over two floors and offering over 1400 sq ft of accommodation internally and with a superb, private rear garden, this fantastic home is an ideal purchase for any upsizing family!
The ground floor has two formal reception rooms, with French doors to the dining room and a lovely bay to the lounge, a breakfast/kitchen complete with a range of branded, integrated appliances, a useful separate utility, a downstairs WC and useful internal access to the garage.
The first floor has four generous bedrooms, two of which benefit from en-suite shower facilities and the principal suite also has a range of built-in wardrobes. The remaining two bedrooms are handily placed for the family bathroom with its white sanitary ware and separate shower over the bath.
The loft space is huge and boarded with power, lighting and a velux window - it could be further utilised as additional office space, a play area or general storage as it is being used currently.
Externally, the driveway provides invaluable off road parking in front of the integral garage, with access to the rear via a secure side gate. The rear garden is a particular feature of the property due to it's low maintenance and excellent degree of privacy, with an Indian stone extended patio area and artificial lawn.
Don't just take our word for it though...read on to find out more, view our video, photos and floor plan...then call the property experts here at Chris Hamriding Estate Agents to book that all-important viewing!
Accommodation
Entrance Hall
Lounge (5.16 x 3.34 (16'11" x 10'11"))
Dining Room (4.04 x 3.35 (13'3" x 10'11"))
Breakfast Kitchen (4.08 x 3.16 (13'4" x 10'4"))
Utility Room (3.36 x 1.64 (11'0" x 5'4"))
Wc
First Floor Landing
Master Bedroom (4.82 x 4.27 (15'9" x 14'0"))
(maximum)
En-Suite
Bedroom Two (4.98 x 3.78 (16'4" x 12'4"))
Ensuite
Bedroom Three (3.18 x 3.05 (10'5" x 10'0"))
Bedroom Four (2.97 x 2.74 (9'8" x 8'11"))
Family Bathroom
Integral Garage
Property info
For more information about this property, please contact
Chris Hamriding Letting & Estate Agents, CW12 on +44 1260 607324 * (local rate)
Disclaimer
Property descriptions and related information displayed on this page, with the exclusion of Running Costs data, are marketing materials provided by Chris Hamriding Letting & Estate Agents, and do not constitute property particulars. Please contact Chris Hamriding Letting & Estate Agents for full details and further information. The Running Costs data displayed on this page are provided by PrimeLocation to give an indication of potential running costs based on various data sources. PrimeLocation does not warrant or accept any responsibility for the accuracy or completeness of the property descriptions, related information or Running Costs data provided here.




































.png)