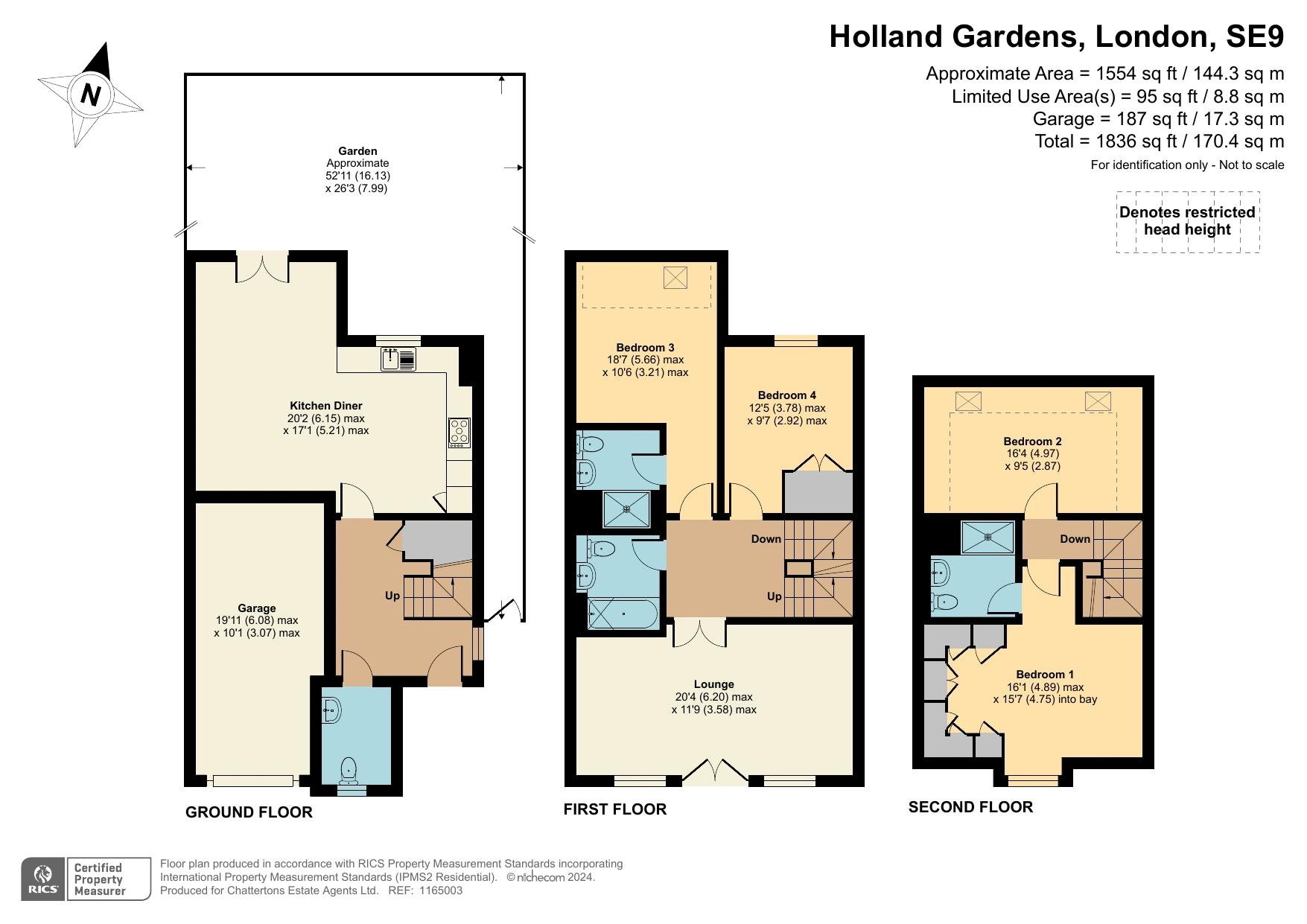End terrace house for sale in Holland Gardens, London SE9
* Calls to this number will be recorded for quality, compliance and training purposes.
Property features
- Stunning modern home
- 4 double bedrooms
- 3 high end bathrooms (2 of which are en suite)
- Large lounge with Juliet balcony
- Spacious modern kitchen diner
- Landscaped garden
- EPC B rating
- Integral garage with private driveway for 2 cars
- Show home condition
- Virtually chain free
Property description
Price Band 800,000 to 825,000. This is a stunning town house presented to the market in nearly new show home condition and part of a lovely quiet development. The property has a real feeling of space offering a staggering 4 double bedrooms, 3 bathrooms (2 of which are en suite), large lounge with Juliet balcony, spacious kitchen diner and generous integral garage with private driveway. The owners have added improvements to the already stunning house including the addition of shutters to compliment the high quality double glazing and landscaping the garden. The property is absolutely immaculate the 3 bathrooms are all beautifully tiled and the kitchen diner has integrated appliances and finished in quartz. The energy rating is B helped by the excellent insulation, solar panels and 2 zoned central heating. The development is located around 10 minutes walk to New Eltham mainline station. The property is offered to the market virtually chain free.
Entrance Hall
Really spacious, double glazed window to the side with shutters, large storage cupboard, door to integral garage
Kitchen Diner (20' 2'' x 17' 1'' (6.14m x 5.20m))
Fully fitted wall and base units with quartz work surface, inset sink with mixer taps, 5 ring gas hob with extractor hood, integrated fridge freezer, double oven, integrated dish washer, cupboard housing combi boiler, double glazed windows with shutters, double glazed french doors to the garden with shutters
Ground Floor Cloakroom
Frosted double glazed window, low level wc, wash hand basin
Stairs To The First Floor
Spacious landing, carpet
Lounge (20' 4'' x 11' 9'' (6.19m x 3.58m))
Double doors into the lounge, double glazed juliet balcony with shutters, radiator, carpet
Bedroom 3 (18' 7'' x 10' 6'' (5.66m x 3.20m))
Double glazed window, radiator, carpet
En Suite
Double walk in shower, beautifully tiled, pedestal wash hand basin with mixer taps, close coupled low level wc, chrome heated towel rail, laminate flooring
Bedroom 4 (12' 5'' x 9' 7'' (3.78m x 2.92m))
Double glazed window, radiator, carpet built in wardrobe housing mega flow tank
Family Bathroom
Panelled bath with mixer taps and shower attachment and shower unit above, wash hand basin with mixer taps, low level wc, tiled walls, large mirror, vinyl floor covering
Stairs To The Top Floor
Double glazed window to the side with shutters, carpet
Bedroom 1 (16' 1'' x 15' 7'' (4.90m x 4.75m))
Double glazed window with shutters, integrated wardrobes, radiator, carpet
En Suite
Walk in double shower, wall hung wash hand basin with mixer taps, low level wc, chrome heated towel rail, laminate flooring
Bedroom 2 (16' 4'' x 9' 5'' (4.97m x 2.87m))
2 Skylight windows, radiator, carpet
Rear Garden (52' 11'' x 26' 3'' (16.12m x 7.99m))
Laid to lawn, modern patio area with matching pathway leading to side access
Integral Garage (19' 11'' x 10' 1'' (6.07m x 3.07m))
Electric shutter, light and power, space and plumbing for washing machine
Private Driveway
Providing parking for 2 cars
Property info
For more information about this property, please contact
Chattertons, SE9 on +44 20 3551 4545 * (local rate)
Disclaimer
Property descriptions and related information displayed on this page, with the exclusion of Running Costs data, are marketing materials provided by Chattertons, and do not constitute property particulars. Please contact Chattertons for full details and further information. The Running Costs data displayed on this page are provided by PrimeLocation to give an indication of potential running costs based on various data sources. PrimeLocation does not warrant or accept any responsibility for the accuracy or completeness of the property descriptions, related information or Running Costs data provided here.





























.png)
