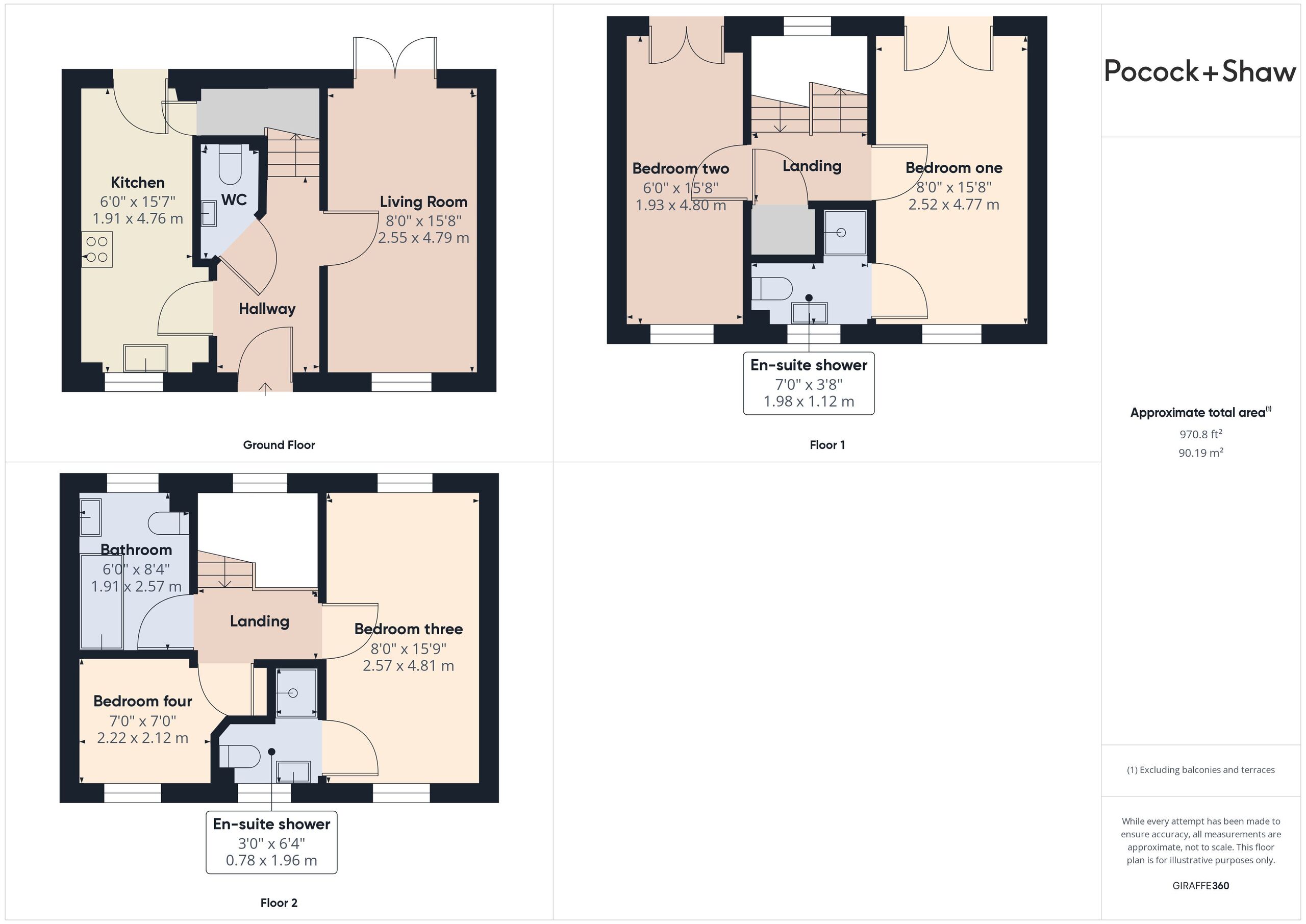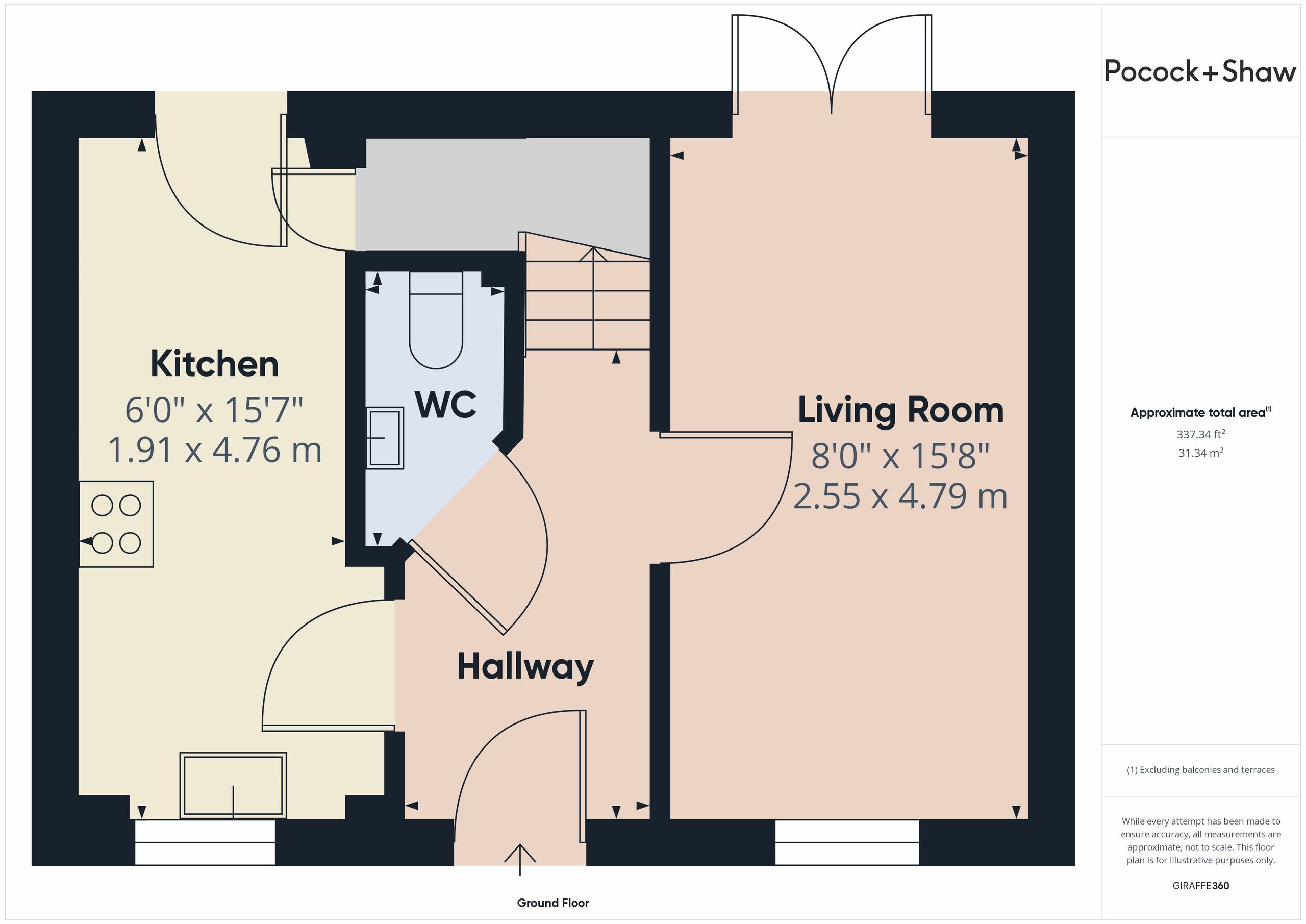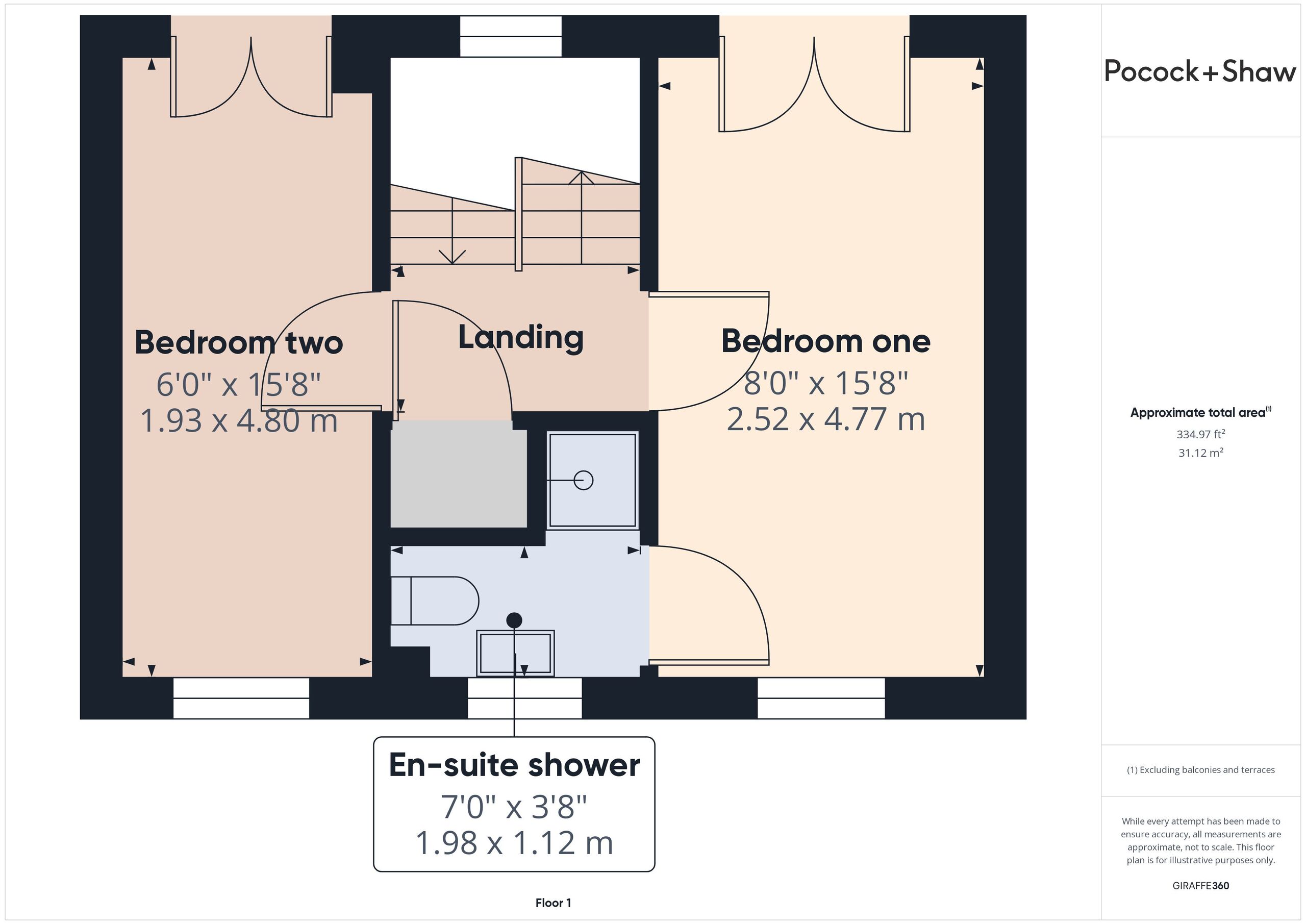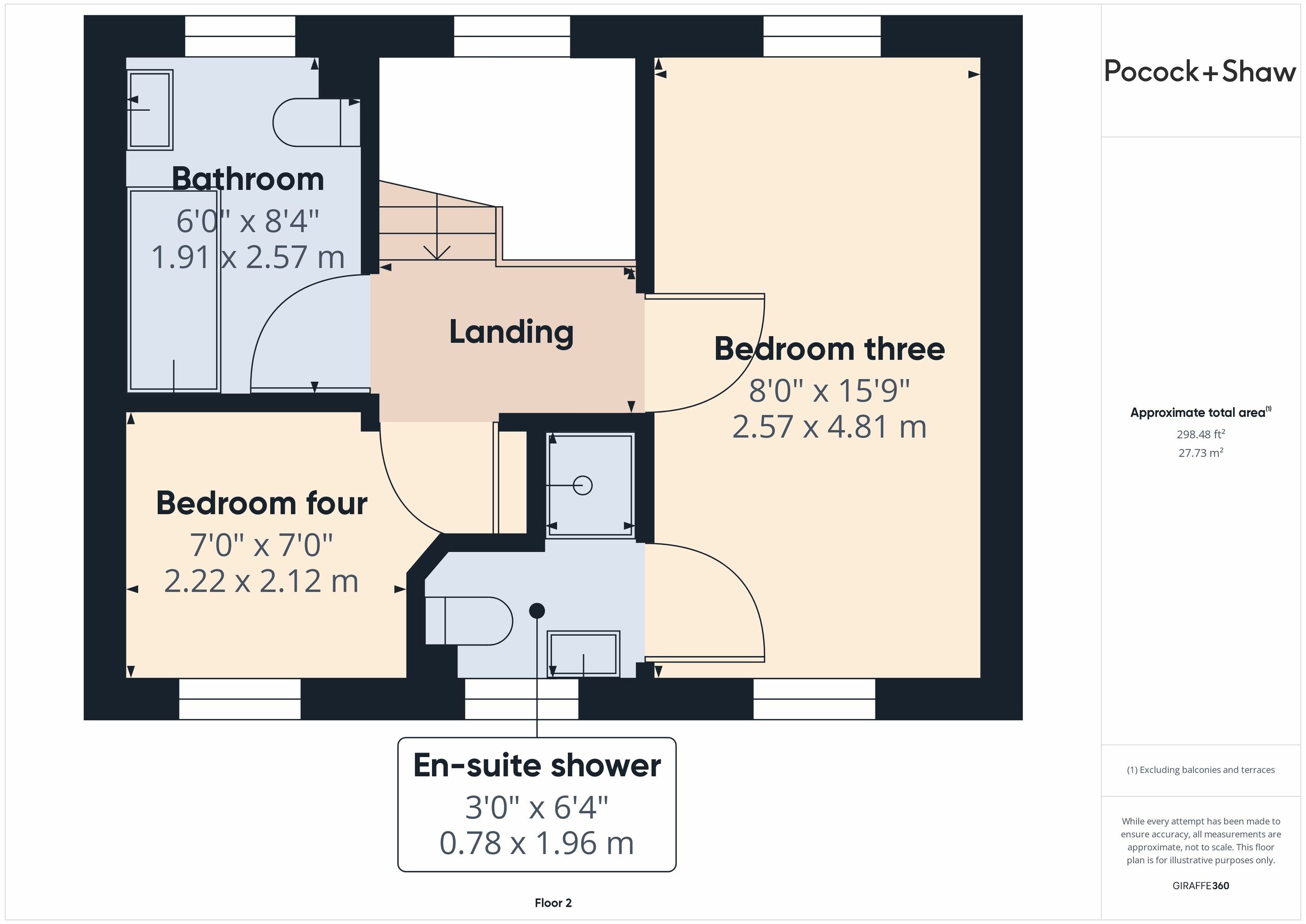Semi-detached house for sale in Aspinalls Yard, Willingham, Cambridge CB24
* Calls to this number will be recorded for quality, compliance and training purposes.
Property features
- Reception hall
- Ground floor cloaks wc
- Sitting room
- Well fitted Kitchen
- First floor two bedrooms
- En-suite to bedroom one
- Second floor two bedrooms
- En-suite and main family bathroom
- West facing enclosed rear garden
- Single garage with parking space
- Solar panels and gas fired radiator heating system
- Wheelchair accessible
Property description
A beautifully presented four bedroom semi detached home, ideally located in this small private cul de sac close to the heart of the village. With numerous small shops and primary school all a short walk away.
The property hosts versatile accommodation over three floors, with two en-suite shower rooms, four bedrooms and well appointed sitting room.
There is a landscaped rear westerly facing garden, with single garage and off road parking space.
Canopy porch
Double glazed entrance door to
Reception hall
Radiator, stairs rising to the first floor, wood effect flooring. Door to:
Cloaks wc
Fitted white suite with wall mounted wash basin and close coupled wc, Part ceramic tiled splashback, extractor fan.
Sitting room
4.80 m x 2.57 m (15'9" x 8'5")
A well appointed room with window to the front, double French doors opening to the rear garden, radiator, continuation of wood effect flooring.
Kitchen
4.80 m x 1.90 m (15'9" x 6'3")
Extremely well fitted range of units with contrasting work surface, inset one and a quarter bowl single drainer stainless steel sink unit, fitted mixer tap. Integrated dishwasher and space and plumbing for washing machine. Samsung induction hob, and single oven beneath, extractor above. Matching range of wall mounted cupboards, window tot eh front and glazed door to the rear garden. Large built in under stairs storage cupboard. Radiator. Wood effect flooring.
First floor landing
Single built in airing cupboard. Stairs rising to the second floor.
Bedroom one
4.83 m x 2.57 m (15'10" x 8'5")
Window to the front and double French doors to Juliet balcony. Two radiators, door to:
En-suite shower room
Fitted white suite with pedestal wash basin and close coupled wc, shower cubicle, part ceramic tiling to the walls, window to the front and heated towel rail/ radiator.
Bedroom two
4.83 m x 1.93 m (15'10" x 6'4")
Window to the front and double French doors to Juliet balcony. Two radiators. Wood effect laminate flooring.
Second floor landing
Window to the rear and radiator. Door to:
Bedroom three
4.83 m x 2.54 m (15'10" x 8'4")
Windows to the front and rear, two radiators. Door to:
En-suite shower room
White fitted suite with pedestal wash basin and close coupled wc, shower cubicle. Heated towel rail/radiator. Window to the front.
Bedroom four
2.24 m x 2.11 m (7'4" x 6'11")
Window to the front, radiator.
Bathroom
Fitted white suite with pedestal wash basin and close coupled wc, bath. Heated towel rail/radiator, window to the rear.
Outside
Front garden
An open plan garden area, with gated pedestrian side access to the rear garden.
Single garage
With up and over door, single off road parking space to the front.
Rear garden
A westerly facing garden, fully enclosed with timber fencing, patio area, and Astro turf lawn. Timber raised flower and shrub borders, timber garden shed. Outside cold water tap.
Services
All mains services are connected.
Tenure
Freehold. Annual service charge of approx £250 pa, to cover maintenance of the roadway. Council tax band D
Viewing
By prior appointment with Pocock and Shaw
This property is being sold under Section 21 of the estate agency act.
Property info
Cam02519G0-Pr0149-Build01 View original

Cam02519G0-Pr0149-Build01-Floor00 View original

Cam02519G0-Pr0149-Build01-Floor01 View original

Cam02519G0-Pr0149-Build01-Floor02 View original

For more information about this property, please contact
Pocock & Shaw, CB5 on +44 1223 784741 * (local rate)
Disclaimer
Property descriptions and related information displayed on this page, with the exclusion of Running Costs data, are marketing materials provided by Pocock & Shaw, and do not constitute property particulars. Please contact Pocock & Shaw for full details and further information. The Running Costs data displayed on this page are provided by PrimeLocation to give an indication of potential running costs based on various data sources. PrimeLocation does not warrant or accept any responsibility for the accuracy or completeness of the property descriptions, related information or Running Costs data provided here.






































.png)
