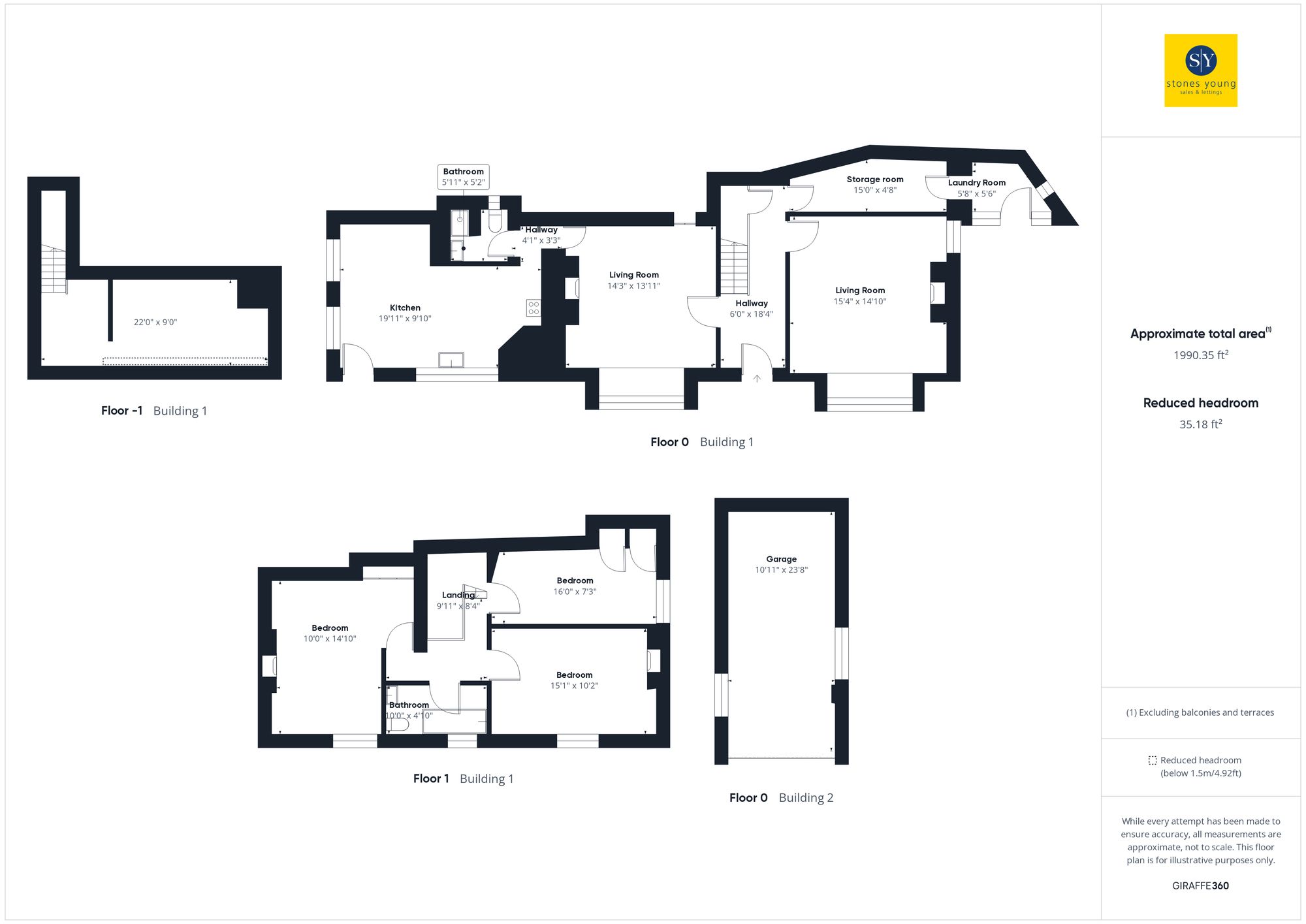Detached house for sale in Heys Lane, Livesey BB3
* Calls to this number will be recorded for quality, compliance and training purposes.
Property features
- Double garage with power & lighting
- Beautiful detached home built in the 1800's
- Extensive driveway
- Charming property with huge kerb appeal
- Two stunning reception rooms
- Three double bedrooms
- Surrounded by impressive gardens
- Fabulous kitchen filled with character
- Admirable countryside views
- Freehold
Property description
A substantial detached property with immense kerb appeal, situated on an enviable plot in the desirable area of Livesey. This charming home features an extensive driveway and impressive gardens, making it the perfect family residence.
As you enter, you are greeted by a stunning hallway with a staircase leading to the first floor. The generous lounge, with its multi-fuel stove set in a stone surround, exudes character and warmth. Dual aspect windows flood the room with natural light, creating a bright and welcoming atmosphere. The spacious breakfast kitchen is a highlight, boasting numerous base and eye-level units in a high-quality wood finish, complemented by contrasting work surfaces and flooring. There is ample space for dining, making it an ideal setting for family meals and entertaining. The secondary lounge is another beautifully light space, featuring a multi-fuel stove set in a brick surround and gorgeous flooring. Additionally, the ground floor includes a modern three-piece bathroom in white and a utility room with plumbing.
Upstairs, the landing leads to the master bedroom, which is equipped with fitted wardrobes and a stunning original fireplace. There are two further double bedrooms, each offering generous space. The first floor is completed by a three-piece family bathroom suite in white, with a vanity unit providing storage.
This delightful stone-built home is warmed by gas central heating and benefits from double glazing throughout. The property is surrounded by immaculate laid-to-lawn gardens and includes an extensive driveway and car port, offering ample parking. Positioned close to a wide array of amenities and wonderful walking routes, this property must be viewed internally to fully appreciate the charm and space it offers.
EPC Rating: D
Other
Tiled flooring, composite front door, double glazed uPVC window.
Hallway
Tiled flooring, ceiling coving, stairs to first floor, door leading into cellar.
Lounge
Tiled flooring, gas fire set in stone hearth and surround, x1 wooden window, x1 double glazed uPVC window, panel radiator.
Bathroom
Karndean flooring, three piece in white with tiled splash backs, ceiling spotlights, wooden window, panel radiator.
Kitchen
Karndean flooring, fitted wall and base units with contrasting work surfaces, tiled splash backs, stainless steel sink and drainer, double electric oven, space for gas cooker, extractor fan, integral dishwasher, space for fridge freezer and dining table, double glazed uPVC window and x2 wooden windows, ceiling spot lights, wooden door.
Utility Room
Karndean flooring, plumbed for washing machine, space for tumble dryer, double glazed uPVC windows and composite door.
Lounge 2
Karndean flooring, ceiling coving, picture rail, multi fuel stove, double glazed uPVC window.
Landing
Carpet flooring.
Bedroom
Floor boards, ceiling coving, fitted wardrobe, feature old fire place, double glazed uPVC window, panel radiator.
Bedroom 2
Double bedroom with floor boards, old feature fire place, double glazed uPVC window, panel radiator.
Bedroom 3
Double bedroom with vinyl flooring, storage cupboards x2 one housing boiler, wooden window, panel radiator.
Bathroom 2
Tiled flooring, three piece in white with vanity cupboard, electric shower over bath, tiled floor to ceiling, frosted double glazed uPVC window, heated towel radiator.
Garden
Beautiful laid to lawn garden
Parking - Driveway
Extensive driveway.
Property info
For more information about this property, please contact
Stones Young Estate and Letting Agents, Blackburn, BB1 on +44 1254 789979 * (local rate)
Disclaimer
Property descriptions and related information displayed on this page, with the exclusion of Running Costs data, are marketing materials provided by Stones Young Estate and Letting Agents, Blackburn, and do not constitute property particulars. Please contact Stones Young Estate and Letting Agents, Blackburn for full details and further information. The Running Costs data displayed on this page are provided by PrimeLocation to give an indication of potential running costs based on various data sources. PrimeLocation does not warrant or accept any responsibility for the accuracy or completeness of the property descriptions, related information or Running Costs data provided here.



































.png)