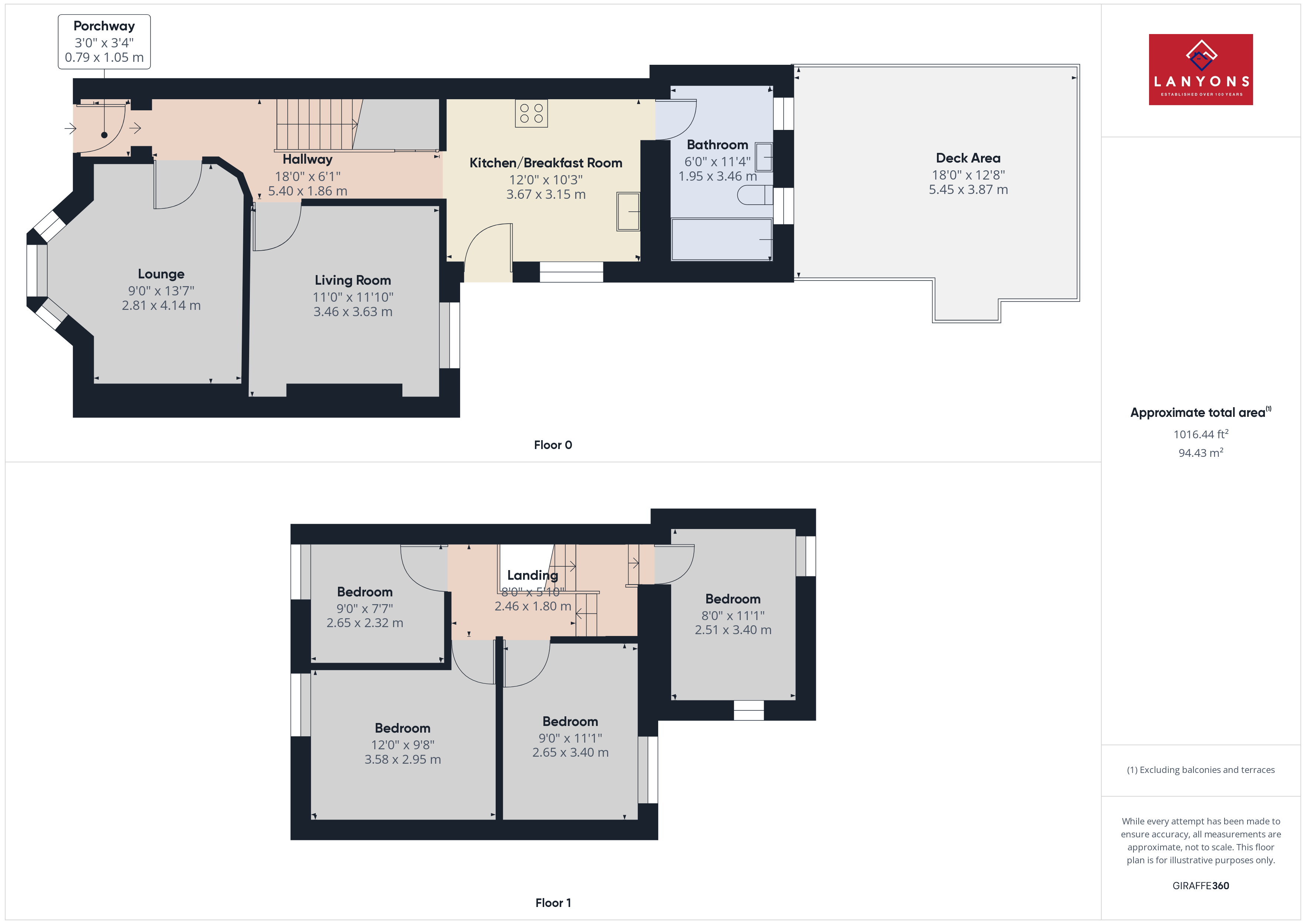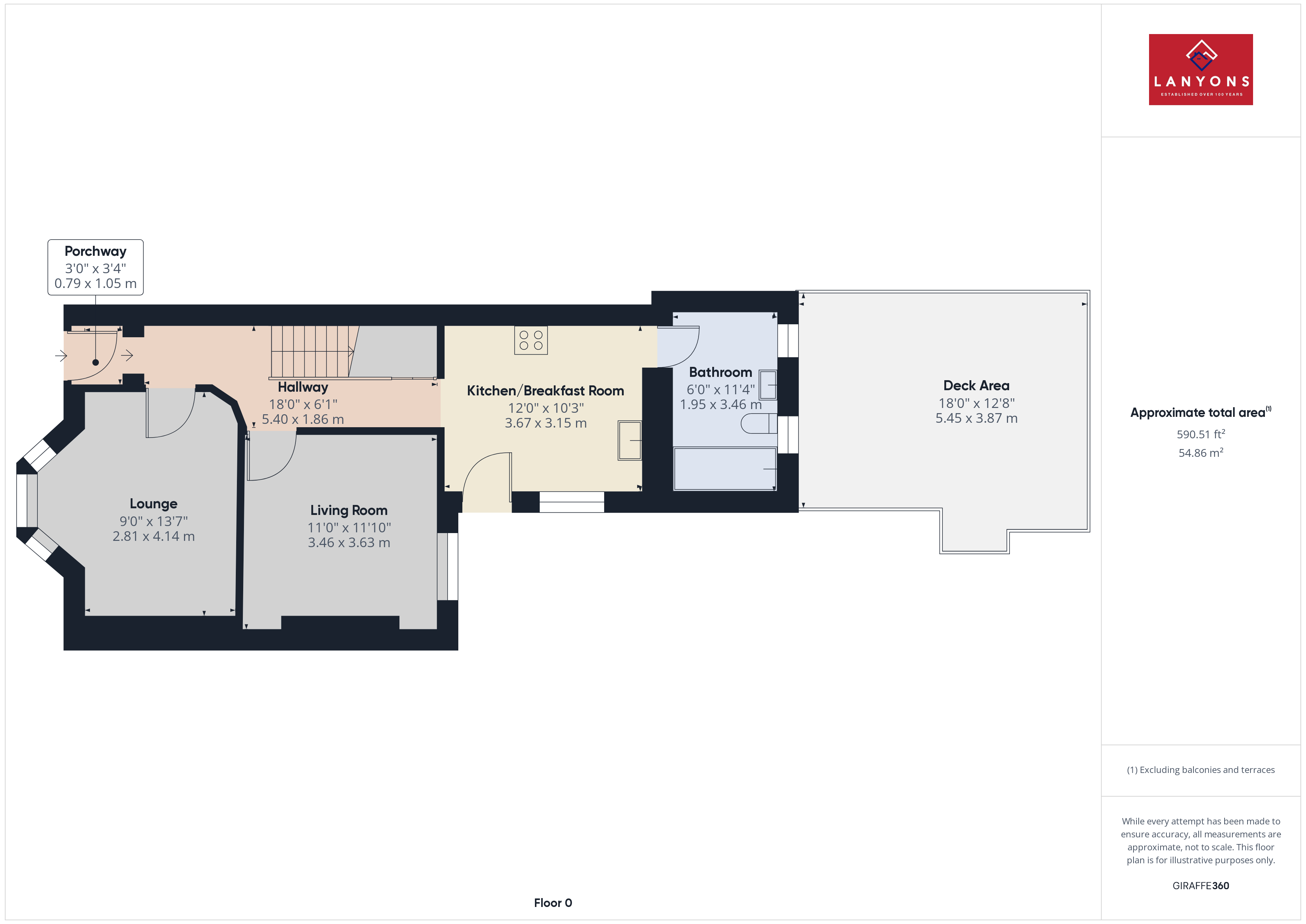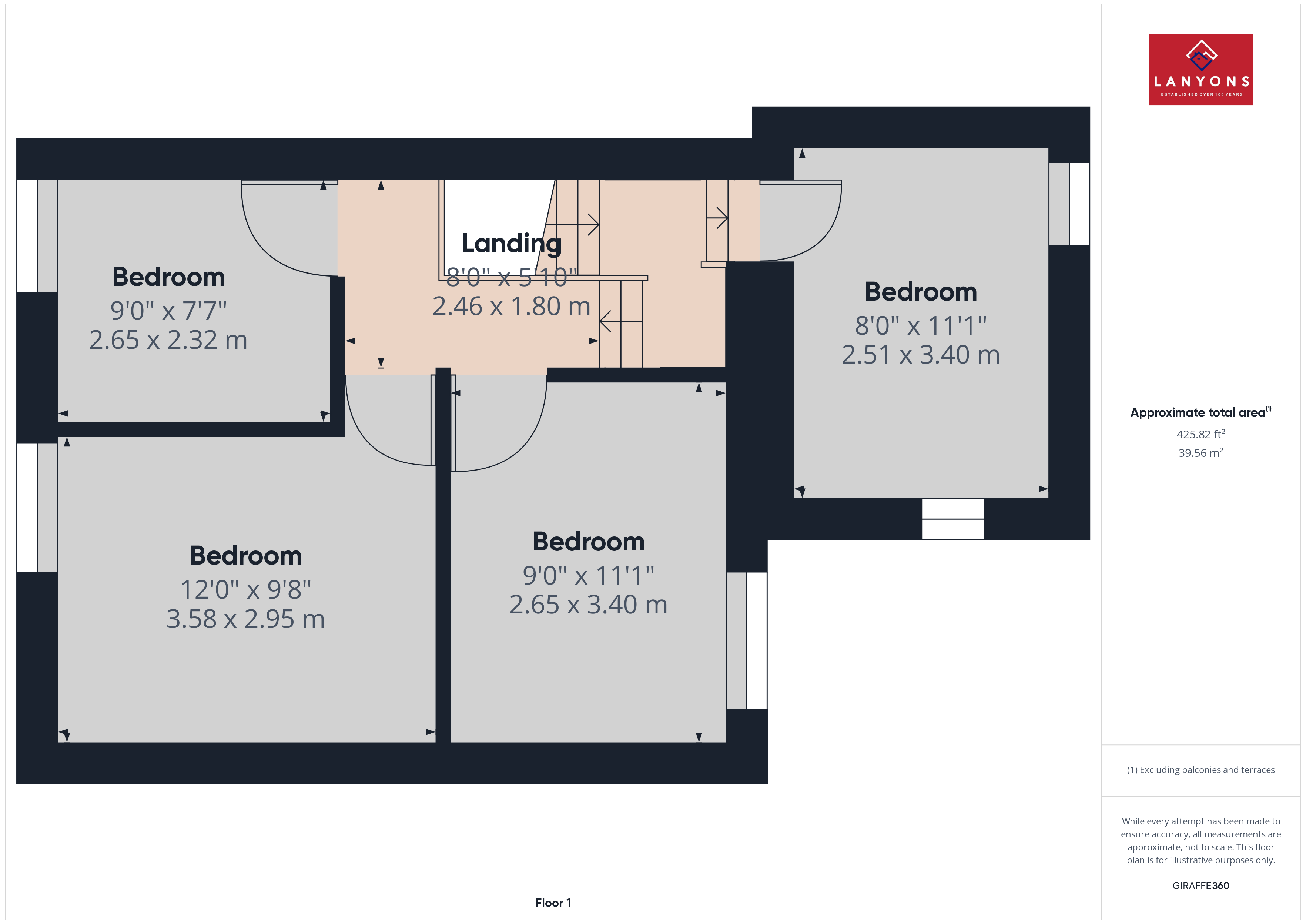Terraced house for sale in Aberrhondda Road, Porth, Rhondda Cynon Taf CF39
* Calls to this number will be recorded for quality, compliance and training purposes.
Property features
- Entrance Porchway
- Inner Hallway
- Lounge
- Dining Room
- Fitted Kitchen/Breakfast Room
- Family Bathroom
- Four Bedrooms
- Gas CH
- UPVC dg
- Garden to rear with Timber Deck
Property description
* Four Bedroomed Mid terrace house with Forecourt Approach
* Excellent Town Centre Location
* Lounge, Dining Room
* Fitted Kitchen, Family Bathroom
* Gas CH, uPVC dg
* Attractive rear garden laid to timber deck
* Freehold, EPC:, Council Tax Band: B
* For further material information please visit www. Or ask inside.
Welcome to this beautiful home which has been recently renovated throughout and offers all the luxuries of modern day living.
Located in a sought after and convenient main road position is this most attractive mid terraced property with forecourt approach and single bay with interlocking tiled roof.
You are greeted by an inviting porchway with feature archway access leading through to the inner hallway with stairs leading to the first floor and natural oak wood panelled doors giving access to the lounge, dining room and kitchen/breakfast room. The lounge has an attractive bay window to frontage which lets in lots of natural light and has oak wood effect laminate flooring. The dining room has a uPVC double glazed window to the rear and oak wood laminate flooring and this room could lend itself to a variety of uses including a living room or games room. The kitchen is fitted with a matt black fitted kitchen with an undermount belfast style sink unit, a four ring ceramic hob with oven below and chimney style extractor hood over, there is space for a fridge freezer and there is a uPVC double glazed window to side and uPVC double glazed door to side giving access on to the garden area. To the rear of the kitchen there is an oak wood panelled door giving access through to the family bathroom. The family bathroom comprises a modern white site with a 'P' shaped panelled bath with shower over, a wall mounted wash hand basin, and space for washing machine. The combi boiler is housed in a hidden cupboard keeping it neatly tucked away. To the first floor there are four well-proportioned bedrooms.
The property affords gas central heating, has the added benefit of uPVC double glazing and recently laid fitted carpets and flooring where seen is to remain in the asking price. To the rear there is a side patio laid to pea gravel leading to an attractive timber decked area and there is a stepway approach to a gate giving access to the rear lane.
This property truly is the perfect family home and can only be appreciated by an early viewing which is highly recommended.<br /><br />> Town Centre Position
> Close to public transport links
> Close to local schools
> Close to leisure facilities
> Close to the A4058
Property info
For more information about this property, please contact
Lanyons Estate Agents, CF40 on +44 1440 387842 * (local rate)
Disclaimer
Property descriptions and related information displayed on this page, with the exclusion of Running Costs data, are marketing materials provided by Lanyons Estate Agents, and do not constitute property particulars. Please contact Lanyons Estate Agents for full details and further information. The Running Costs data displayed on this page are provided by PrimeLocation to give an indication of potential running costs based on various data sources. PrimeLocation does not warrant or accept any responsibility for the accuracy or completeness of the property descriptions, related information or Running Costs data provided here.


































.png)



