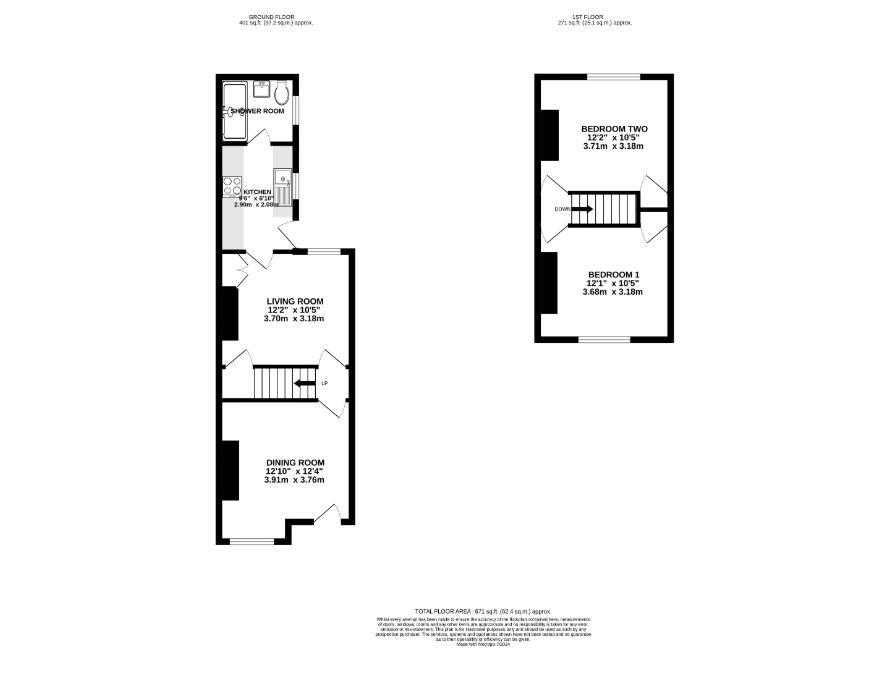Terraced house for sale in Balmoral Terrace, York YO23
* Calls to this number will be recorded for quality, compliance and training purposes.
Property features
- Two Double Bedrooms
- Highly Sought After Location
- Close To Popular Local Amenities
- Bright & Spacious Living Accommodation
- Gas Central Heating & Upvc Double Glazing
- Ideal First Time Buy Or Investment
- Council Tax Band tbc
- EPC D63
Property description
A fabulous two bedroom forecourted period mid terrace house set in this highly sought after location. Close to popular local amenities and with easy access into the city centre. This property has recently been used as a holiday let and offers bright and spacious living accommodation presented to a high standard with the benefit of gas central heating and upvc double glazing. It briefly comprises lounge, inner hall, separate dining room, good sized fully fitted kitchen with full range of modern fitted units, utility area, bathroom with large walk in shower, first floor landing and 2 double sized bedrooms. To the outside is a good sized sunny south facing walled rear yard. An ideal purchase for young professionals or investment buyer! Furniture, fixtures and fittings available by separate negotiation. Call today to arrange an accompanied viewing.
Dining Room (3.91m x 3.18m (12'10 x 10'5))
Entrance door, original hard wood window to front, ceiling cornicing. Door to
Inner Hall
Stairs to first floor. Door to:
Lounge (3.71m x 3.18m (12'2 x 10'5))
Upvc double glazed window to rear, built in cupboard to alcove, under stair storage. Door to:
Kitchen (2.90m x 2.08m (9'6 x 6'10))
Full range of modern fitted units incorporating integrated and fitted appliances including electric oven and hob with extractor above, integral washing machine, dishwasher and fridge/freezer, double glazed window to side. Double glazed door to the courtyard. Door leading to:
Bathroom
Quality fitted suite comprising large walk in shower, wash hand basin, WC, window to side
Landing
Doors leading to:
Bedroom 1 (3.68m x 3.18m (12'1 x 10'5))
Window to front, period fireplace, cupboard to alcove
Bedroom 2 (3.71m x 3.18m (12'2 x 10'5))
Window to rear, period fireplace, cupboard to alcove
Outside
Front forecourt with brick boundary wall and patterned tiled floor leading to entrance. Good sized sunny south facing walled rear yard with artificial grass area and gate giving access to rear
Property info
For more information about this property, please contact
Churchills Estate Agents, YO23 on +44 1904 409912 * (local rate)
Disclaimer
Property descriptions and related information displayed on this page, with the exclusion of Running Costs data, are marketing materials provided by Churchills Estate Agents, and do not constitute property particulars. Please contact Churchills Estate Agents for full details and further information. The Running Costs data displayed on this page are provided by PrimeLocation to give an indication of potential running costs based on various data sources. PrimeLocation does not warrant or accept any responsibility for the accuracy or completeness of the property descriptions, related information or Running Costs data provided here.
























.png)


