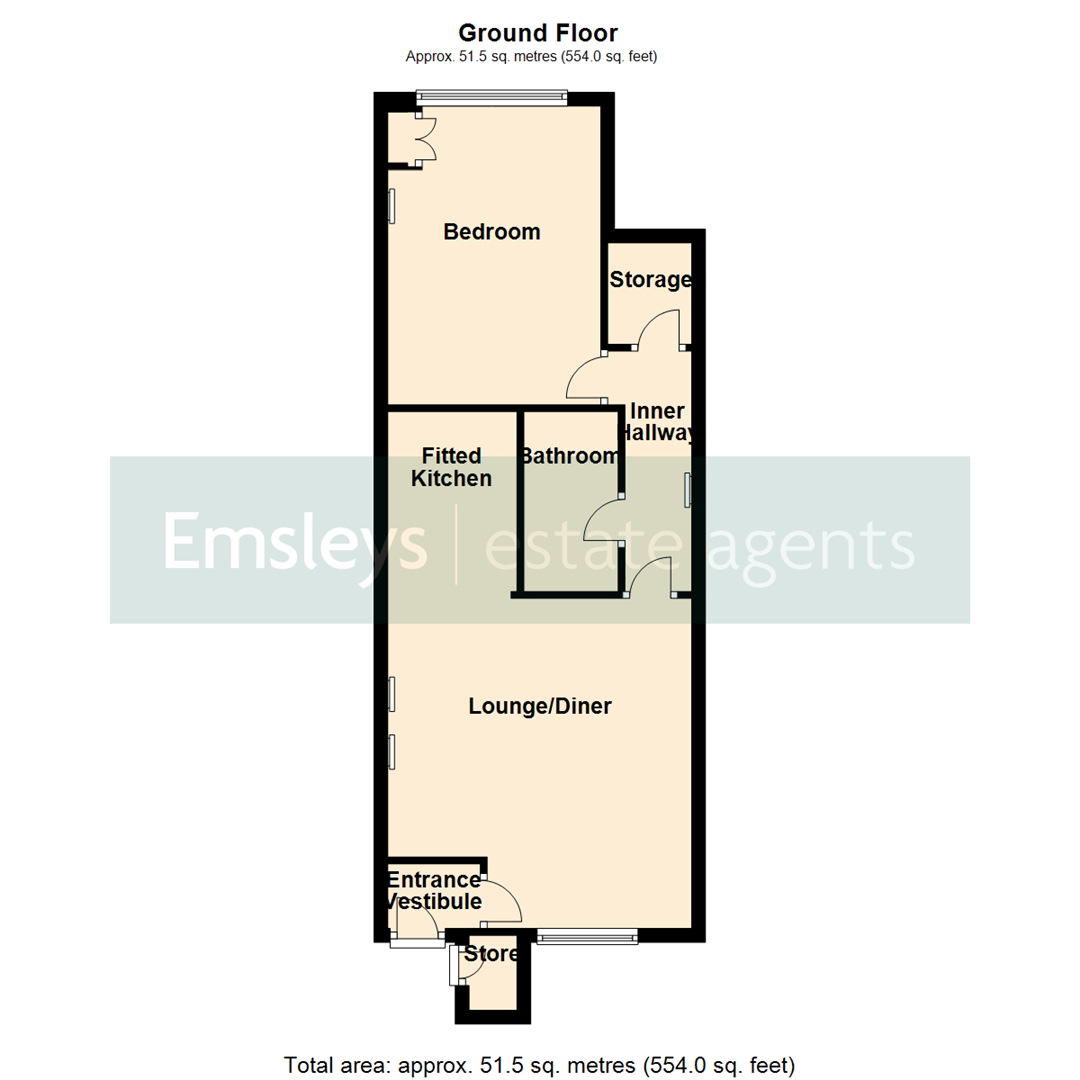Flat for sale in St Johns Walk, Astley Lane, Swillington. Leeds LS26
* Calls to this number will be recorded for quality, compliance and training purposes.
Utilities and more details
Property features
- One bedroom ground floor apartment
- No chain!
- Open plan lounge with dining area
- Fitted kitchen with built-in appliances
- Modern bathroom with shower over the bath
- Private garden to the front & off road parking space
- Council tax band A
- EPC rating C
Property description
* modern one bedroom ground floor apartment * no chain! * modern kitchen with built-in appliances * off road parking for one car * private front garden *
Presented for sale is this immaculate one-bedroom apartment, offering a flawless blend of style, comfort, and convenience. With its open-plan design and modern features, this property is nothing short of a premium urban retreat. The property has been recently freshly neutrally decorated through-out and brand new carpets laid. The gas boiler was installed new, in January 2024, and is under a useful guarantee. This property is ready to move into!
The property boasts a welcoming lounge with dining area, designed with an open-plan concept. This space is perfect for entertaining guests and offers plenty of room for relaxation. The modern kitchen complements the reception room perfectly; it is equipped with modern appliances, promising an efficient and enjoyable cooking experience.
The property offers a generously sized double bedroom, a haven of tranquility where you can unwind after a long day. The property also features a modern bathroom, complete with a white suite and a shower over the bath, adding a touch of elegance and sophistication to your daily routine.
Noteworthy is the property's unique outdoor space. This flat comes with its own garden, giving you a private corner for relaxation or a spot for outdoor entertaining. Further adding to the convenience is the property's off-road parking, a rare feature for apartments.
Situated in a location that offers easy access to public transport links and green spaces, this property is perfect for those who appreciate the convenience of city living combined with the tranquility of nature. A stone's throw away is the St. Aidens nature reserve, perfect for leisurely walks or early morning jogs. Offered with no chain, this flat is ready and waiting for its new owner.
Entrance Vestibule
Door to:
Lounge/Diner (4.80m x 4.42m (15'9" x 14'6"))
Double-glazed window to front, two radiators, coving to ceiling, wall mounted electric fire, open plan to:
Fitted Kitchen (2.84m x 1.88m (9'4" x 6'2"))
Fitted with a matching range of modern base and eye level units with worktop space over, stainless steel sink unit with single drainer and mixer tap, integrated fridge/freezer and slimline dishwasher, plumbing for automatic washing machine, built-in eye level electric double oven, built-in five ring gas hob with extractor hood over, tiled flooring, coving to ceiling.
Inner Hallway
Radiator, door to:
Bathroom
Fitted with three piece modern white suite comprising panelled bath with shower over and glass screen, wash hand basin, and WC with hidden cistern. Full height tiling to all walls, heated towel rail, extractor fan, tiled flooring.
Bedroom (4.34m x 3.10m (14'3" x 10'2"))
Double-glazed window to rear, built-in storage cupboard with wall mounted gas boiler, radiator, coving to ceiling, and digital start stop button for the shower.
Storage
Useful under-stairs storage cupboard.
Outside
There is a timber decking seating area to the front, with a built-in garden store. In addition, to the rear of the property, there is an off road parking space. There is also communal visitor parking available.
Agents Note
Please note that this property is Leasehold. The lease is 999, from when the property was built in 2007. The vendor has informed us that the service charges are £112.00 per quarter. We would advise that any buyer make their own enquiries through their solicitors to verify that the information provided is accurate and not been subject to any change.
Property info
For more information about this property, please contact
Emsleys, LS25 on +44 113 826 7957 * (local rate)
Disclaimer
Property descriptions and related information displayed on this page, with the exclusion of Running Costs data, are marketing materials provided by Emsleys, and do not constitute property particulars. Please contact Emsleys for full details and further information. The Running Costs data displayed on this page are provided by PrimeLocation to give an indication of potential running costs based on various data sources. PrimeLocation does not warrant or accept any responsibility for the accuracy or completeness of the property descriptions, related information or Running Costs data provided here.























.png)