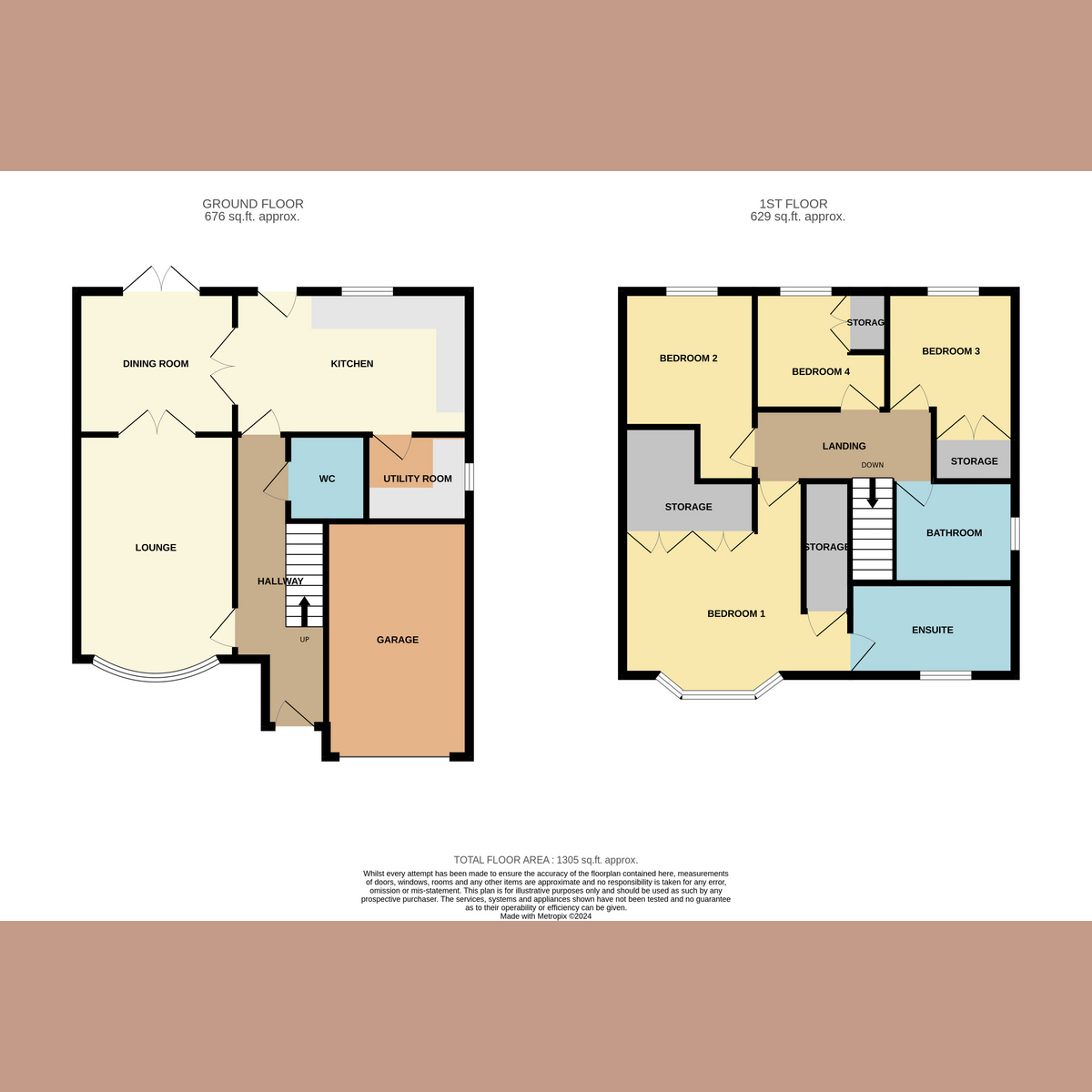Detached house for sale in Hunter Drive, Wickford SS12
* Calls to this number will be recorded for quality, compliance and training purposes.
Property features
- Detached four-bedroom family home
- Spacious lounge and separate dining room
- Large kitchen with utility room and separate WC
- Main bedroom with en suite shower room and fitted wardrobes
- Laid to lawn rear garden with patio area
- Driveway and integral garage providing parking for three cars
- Close proximity to Wickford train station for London commuting
- Situated in a quiet, popular development near excellent local amenities and schools
Property description
This beautifully presented detached house on Hunter Drive, Wickford, offers an ideal blend of comfort and convenience for a growing family. With four generous bedrooms, two modern bathrooms, and spacious living areas, this home provides ample space for relaxation and entertaining. The contemporary kitchen, complete with a utility room, caters perfectly to the needs of a busy household.
Tenure: Freehold
Council Tax Band: E
Measurements
Lounge - 16'5 x 10'6
Dining Room - 10'2 x 10'2
Kitchen - 15'1 x 9'2
Utility Room - 6'7 x 5'7
Garage - 15'1 x 9'2
Bedroom One - 16'5 x 13'1
Bedroom Two - 10'10 x 8'6
Bedroom Three - 9'6 x 8'10
Bedroom Four - 8'6 x 7'7
Ground Floor
Upon entering the property, you are welcomed by a spacious hallway that leads into a 16x10ft lounge, perfect for family gatherings and cozy evenings. Adjacent to the lounge, a separate dining room with double doors opens onto the garden, creating a seamless flow between indoor and outdoor living spaces. The large kitchen, equipped with modern appliances, offers plenty of workspace and storage, and the adjoining utility room adds extra convenience. A separate WC completes the ground floor layout, catering to the needs of guests and family alike
First Floor
Ascending to the first floor, you will find four well-proportioned bedrooms, ensuring ample space for the whole family. The main bedroom is a true retreat, featuring fitted wardrobes and a stylish en suite shower room. The remaining bedrooms share a family bathroom, designed with contemporary fittings and finishes, providing both functionality and style
Exterior
The exterior of the property is equally impressive, with a laid to lawn rear garden that offers a private and serene outdoor space for relaxation and play. The front of the house boasts a driveway and an integral garage, providing parking for up to three vehicles. This practical arrangement ensures that parking is never an issue and adds to the overall convenience of the property
Location
Nestled in the charming town of Wickford, the property benefits from an array of local amenities, including shops, restaurants, and bars, all within walking distance. Excellent transport links, such as the nearby Wickford train station with direct connections to London Liverpool Street, make commuting a breeze. Additionally, the proximity to scenic Wick Country Park provides an ideal spot for outdoor activities and leisurely walks
School Catchment
Families will appreciate the excellent school catchment area, with Oakfield Primary School and Beauchamps Secondary School both nearby. These well-regarded schools offer quality education and are within easy reach, making the morning school run a stress-free experience
Property info
For more information about this property, please contact
Gilbert & Rose, SS9 on +44 1702 787437 * (local rate)
Disclaimer
Property descriptions and related information displayed on this page, with the exclusion of Running Costs data, are marketing materials provided by Gilbert & Rose, and do not constitute property particulars. Please contact Gilbert & Rose for full details and further information. The Running Costs data displayed on this page are provided by PrimeLocation to give an indication of potential running costs based on various data sources. PrimeLocation does not warrant or accept any responsibility for the accuracy or completeness of the property descriptions, related information or Running Costs data provided here.




























.png)
