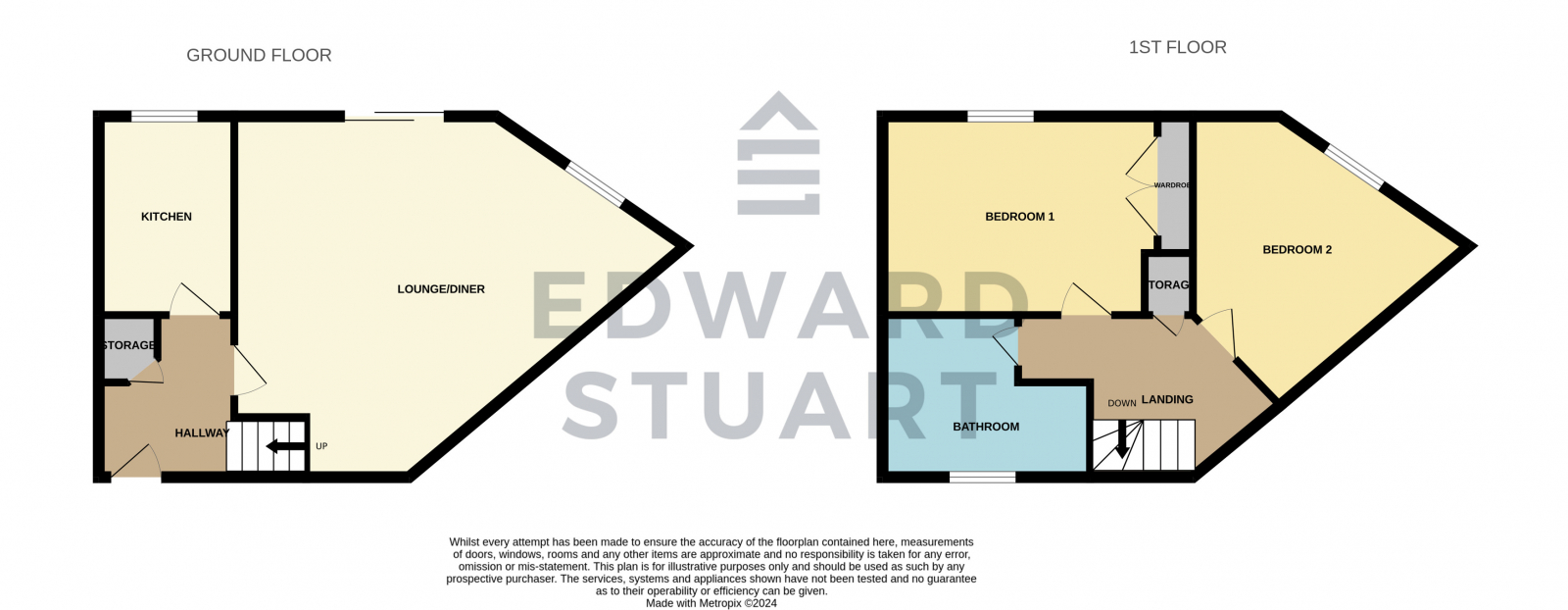Terraced house for sale in Turnstone Way, Stanground PE2
* Calls to this number will be recorded for quality, compliance and training purposes.
Property features
- Generous Garden
- Allocated Parking
- Local Amenities
- Garage
- Lounge/Diner
Property description
**Property Description**
Welcome to this beautifully presented home, nestled in a sought-after location that combines convenience with comfort. This delightful property offers an ideal setting for both first-time buyers and growing families seeking their next dream home.
Upon entering, you'll find a welcoming entrance hall that sets the tone for the rest of the house. The ground floor features a kitchen, perfect for culinary enthusiasts and family gatherings, seamlessly flowing into the inviting lounge area. This bright and airy space is ideal for relaxation and entertaining, making it the heart of the home.
Venturing upstairs, the first floor boasts two well-proportioned bedrooms, providing ample space for restful nights and personal touches. A stylish bathroom completes this level, designed for comfort and functionality.
Outside, the property continues to impress with an enclosed rear garden, offering a private oasis perfect for outdoor entertaining, gardening, or simply enjoying the fresh air. Additionally, the property benefits from dedicated parking and a single garage, providing convenient storage options and peace of mind.
Located within a desirable neighborhood, this home is close to local amenities, schools, and transport links, making it perfect for both everyday living and weekend adventures.
Don’t miss out on this exceptional opportunity – contact us now to arrange your viewing and discover the potential of this lovely property.
**Council Tax Band:** B
**EPC Rating:** C
Property additional info
Entrance Hall:
Stairs to first floor, doors to all rooms;
Kitchen: 1.79m x 2.68m (5' 11" x 8' 10")
A range of matching wall and base level units with worktops over. Stainless steel sink with drainer, oven with gas hob and extractor over, UPVC double glazed window to the rear.
Lounge: 4.35m x 4.56m (14' 3" x 14' 11")
UPVC double glazed sliding doors to the garden, and a UPVC double glazed window, radiator.
First Floor Landing:
Doors to;
Bedroom 1: 3.08m x 2.71m (10' 1" x 8' 11")
UPVC double glazed window, radiator, integrated wardrobe.
Bedroom 2: 2.60m x 2.90m (8' 6" x 9' 6")
UPVC double glazed window, radiator.
Family Bathroom:
Comprising of a panelled bath with shower over, WC, hand wash basin, UPVC double glazed opaque window.
Outside:
Outside this property boats a generous rear garden mainly laid to lawn, and a garage with parking in front.
Property info
For more information about this property, please contact
Edward Stuart Estate Agents, PE1 on +44 1733 850726 * (local rate)
Disclaimer
Property descriptions and related information displayed on this page, with the exclusion of Running Costs data, are marketing materials provided by Edward Stuart Estate Agents, and do not constitute property particulars. Please contact Edward Stuart Estate Agents for full details and further information. The Running Costs data displayed on this page are provided by PrimeLocation to give an indication of potential running costs based on various data sources. PrimeLocation does not warrant or accept any responsibility for the accuracy or completeness of the property descriptions, related information or Running Costs data provided here.























.png)
