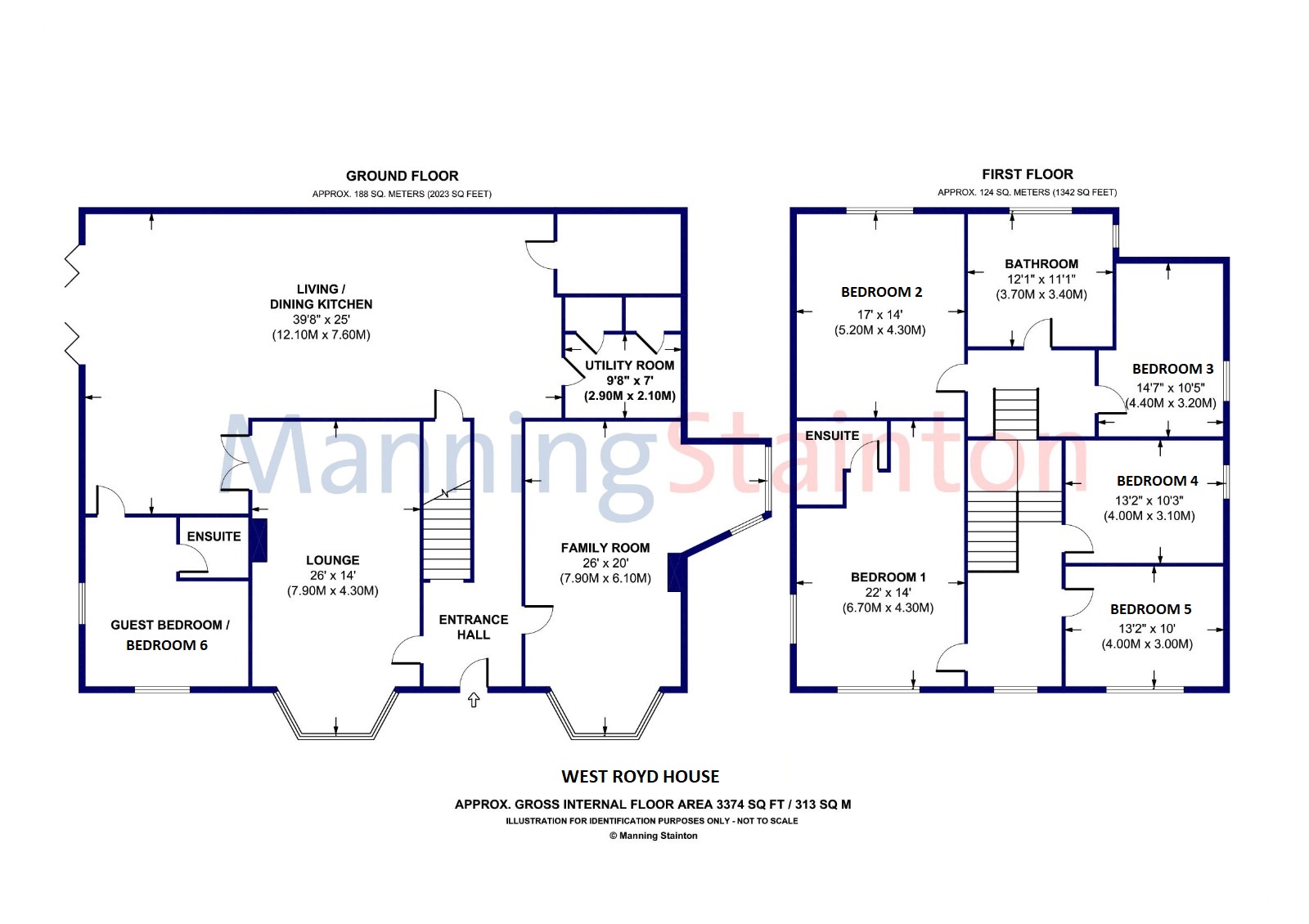Detached house for sale in West Royd House, Upper Rodley Lane, Rodley, Leeds LS13
* Calls to this number will be recorded for quality, compliance and training purposes.
Property features
- A stunning period detached home
- With 6 double bedrooms
- Superb presentation throughout
- 39ft kitchen/family rrom
- 2 large reception rooms & utility
- A fantastic coach house
- 0.6 acres of land
- So much potential
- Material information available/ ask agent
Property description
Set back from Upper Rodley Lane, on this impressive plot of approximately 0.6 acres, is this outstanding six double bedroom period detached residence boasting over 3,300 sq. Ft of beautifully presented accommodation. This extended family home has been extensively refurbished by the current owners to an exceptional standard, yet still offers so much scope for development with the addition of a superb detached coach house providing such flexible use.
This vast home is entered into the large 27ft hallway with the stair case to the first floor, beautiful traditional floor tiling and the original covings. Measuring 27ft into the full height bay window, the formal sitting room sits to the front with fabulous high ceilings, solid wood flooring, character features and a multi fuel cast iron stove recessed into the chimney breast. To the rear is the open plan dining kitchen/family room, an outstanding space of superb proportions with an attractive contemporary range of base & wall storage units, Quartz work surfaces, a large centre island, Miele built in electric oven, Siemens six ring gas hob, integrated Miele microwave, coffee machine & dishwasher, an additional multi fuel stove, ample open plan seating/dining space and bi-folding doors opening on to the garden. This really is the most amazing family space and ideal for entertaining. Leading off the kitchen is a generous utility room with additional hob, base & wall storage units, plumbing for a washing machine, space for a dryer, sink unit and boiler cupboard. Also to the rear, is a further reception room offering extremely versatile living, ideal as a cinema room with built in speakers and a projector. Situated to the front with the full height bay window, is a guest bedroom with dual aspect and an ensuite shower room.
There are also good size vaulted cellars providing excellent storage and so much potential to convert to give extra accommodation.
The stunning split level landing offers a large picture window to the front, original covings and solid oak internal doors. Measuring 21ft in length, the master bedroom boasts a dual aspect with an extensive range of built in wardrobes. The luxury ensuite shower room has a three piece suite with a walk in shower, stylish ceramic tiling and heated towel rail. Bedroom two is another large double bedroom with an extensive range of built in wardrobes and Velux skylight.
There is another huge bedroom at the rear of the house with an extensive range of fitted furniture, large Velux skylight and a window to the side elevation, providing lots of natural light. There are three further double bedrooms. The beautiful four piece family bathroom has a bath, a walk in shower, his & hers basins, attractive tiling and chrome heated towel rail.
The property is approached via a long driveway giving access to the extensive grounds of approximately 0.6 acres with a large sun terrace and a huge amount of potential. There is ample car parking and hardstanding with so much scope for further development.
Situated in the grounds is the most impressed detached coach house offering a variety of uses and would be ideal for the dependant relative or an Air B&B. This deceptive dwelling offers a 22ft lounge/dining kitchen with French doors out to the front. To the first floor is a large double bedroom, which does now need completing, along with a bathroom.
The pleasant ‘village’ of Rodley sits aside the Leeds-Liverpool Canal and offers the commuter easy access to Leeds City Centre and the Leeds Outer Ring Road but retains a more rural feel. The canal welcomes the walker to scenic towpath strolls towards both Leeds and Bradford through areas of countryside and farmland. The Owlcotes Shopping Centre, which is a short drive away along the Ring Road, boasts both Asda and Marks & Spencer superstores.
Property info
For more information about this property, please contact
Manning Stainton - Horsforth, LS18 on +44 113 482 9695 * (local rate)
Disclaimer
Property descriptions and related information displayed on this page, with the exclusion of Running Costs data, are marketing materials provided by Manning Stainton - Horsforth, and do not constitute property particulars. Please contact Manning Stainton - Horsforth for full details and further information. The Running Costs data displayed on this page are provided by PrimeLocation to give an indication of potential running costs based on various data sources. PrimeLocation does not warrant or accept any responsibility for the accuracy or completeness of the property descriptions, related information or Running Costs data provided here.

































.png)