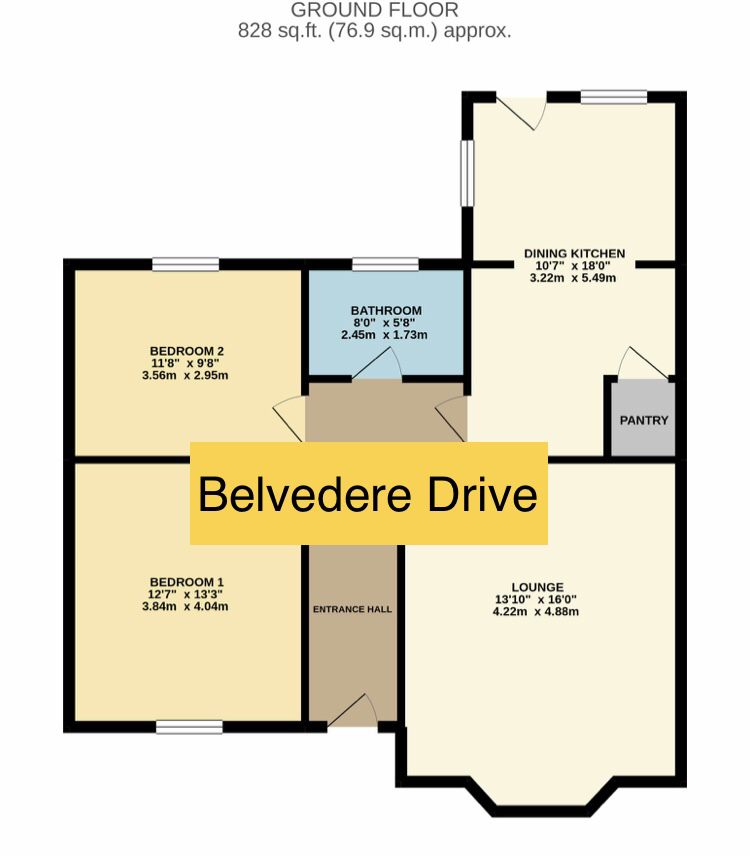Bungalow for sale in 12 Belvedere Drive, Bilton, Hull HU11
* Calls to this number will be recorded for quality, compliance and training purposes.
Property features
- Alarm
- Central heating
- Double glazed
- Garage
- Garden
- Parking
- Utilities included
- Broadband/adsl
Property description
Property number 50531. Click the"Email Agent" button, submit the form and we'll text & email you within minutes, day or night.
Benefiting from gas fired central heating and UPVC double glazing, the accommodation briefly comprises of entrance hall, lounge with bay window to the front, 18ft dining kitchen with a comprehensive range of fitted wall and floor units with generous work surfaces, spacious dining area, walk-in cupboard with modern 3 years old boiler, two double bedrooms, one with extensive fitted wardrobes and fully tiled house bathroom, new carpets throughout with the exception of the kitchen which is partially tiled, off-road parking to the drive which leads to the garage, gardens to the front and rear designed with low maintenance in mind with private seating area taking full advantage of the sunny aspect. Not overlooked from the rear due to mature hedges and a field.
Accommodation
The property is arranged on one floor and briefly comprises as follows:
Entrance Hall: With wall lighting and coving to ceiling.
Lounge: 16’ x 13’10” (4.88m x 4.22m) with bay window to front, coving to ceiling and coal effect living flame gas fire with attractive surround, marble insert and hearth.
Kitchen: 18’ x 10’7” (5.49m x 3.23m) with a comprehensive range of wall, floor and drawer units with preparation surfaces over, sink and drainer inset, tiled to splashback, integrated double oven, hob and hood, plumbing for automatic washing machine, window to side, window to rear and door to rear. Spacious dining area suitable for family size table and chairs and walk-in boiler cupboard.
Bedroom 1: 13’3” x 12’7” (4.04m x 3.84m) newly decorated with extensive wardrobes, window to front and coving to ceiling.
Bedroom 2: 11’8” x 9’8” (3.56m x 2.95m) full wall fitted wardrobes, window to rear and coving to ceiling.
Bathroom: 8’ x 5’8” (2.44m x 1.73m) fully tiled with a suite in white comprising panelled bath with shower over, w.c., wash hand basin set within vanity furniture and tiled flooring.
Outside: There is off-road parking to the drive which is laid to block paving for ease of maintenance and a lawned garden to the front. To the rear is a lawned garden with mature borders of flowers, shrubs, trees and evergreens, mature hedge to the perimeter and attractive seating areas providing a perfect location to take full advantage of the sunny aspect.
Central Heating: The property has the benefit of gas fired central heating. Modern boiler installed in the October of 2021.
Double Glazing: The property has the benefit of UPVC double glazing.
Council Tax: Property Bandings List in Valuation Band C (as at time of publishing).
Viewings: Strictly by appointment and Mortgage in Principle and / or evidence of cash payment will be requested beforehand.
If you're interested in this property please click the "Email Agent" button above
Property info
For more information about this property, please contact
Visum, LE17 on +44 121 411 0838 * (local rate)
Disclaimer
Property descriptions and related information displayed on this page, with the exclusion of Running Costs data, are marketing materials provided by Visum, and do not constitute property particulars. Please contact Visum for full details and further information. The Running Costs data displayed on this page are provided by PrimeLocation to give an indication of potential running costs based on various data sources. PrimeLocation does not warrant or accept any responsibility for the accuracy or completeness of the property descriptions, related information or Running Costs data provided here.






























.png)
