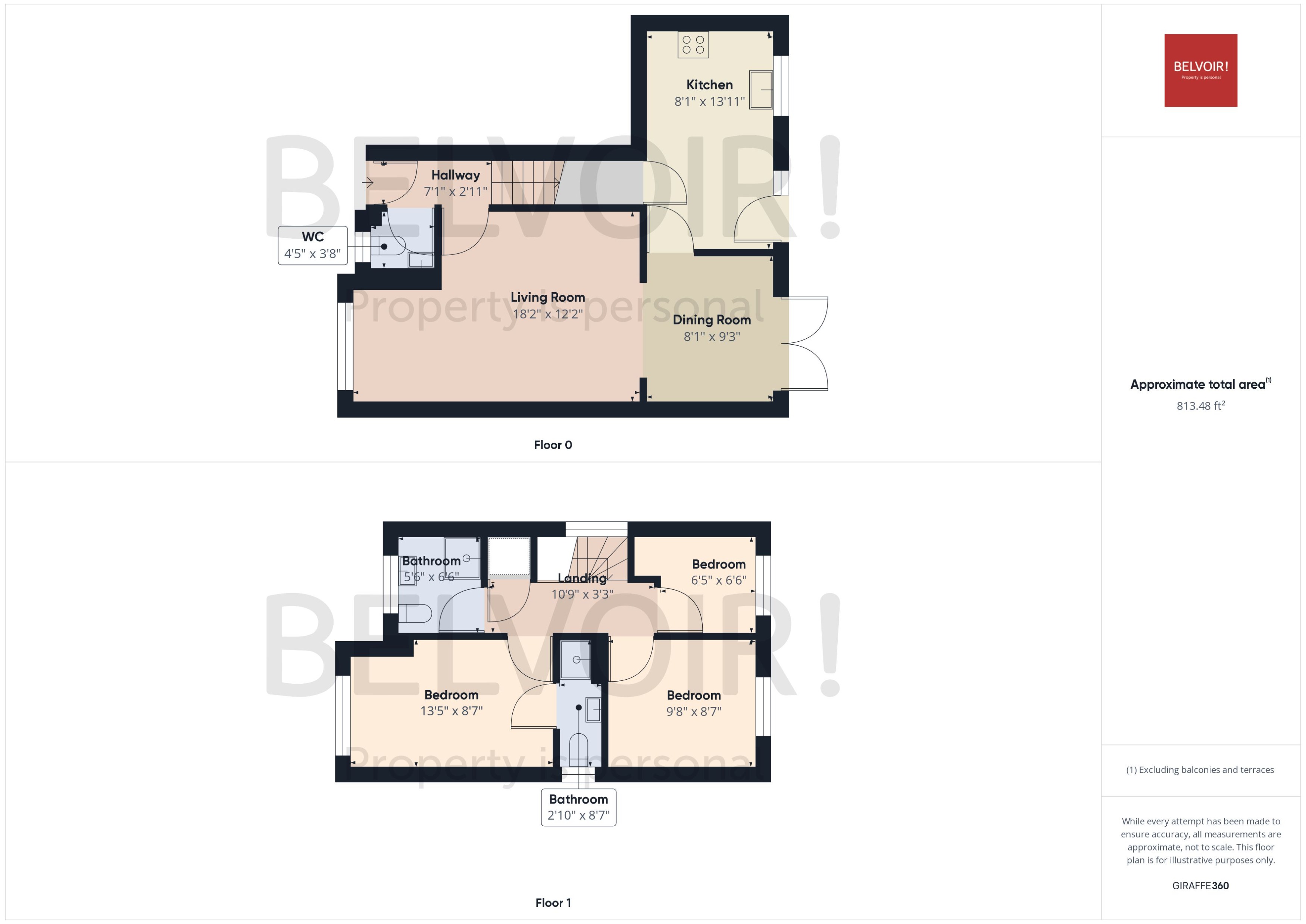Detached house for sale in Honeybourne Drive, Whiston L35
Just added* Calls to this number will be recorded for quality, compliance and training purposes.
Property features
- No chain
- Three double bedrooms
- Driveway
- Detached
- En-suite
Property description
Nestled on the charming Honeybourne Drive in Whiston, this delightful three-bedroom detached house offers a perfect blend of comfort and modern living. Step into a spacious and inviting home where the open plan layout of the lounge and dining area creates a bright and airy atmosphere, ideal for both relaxing and entertaining.
The well-maintained property boasts a generous rear garden, providing ample outdoor space for various activities and a serene retreat for unwinding. Additionally, the main bedroom features a private en-suite, adding a touch of luxury and convenience to daily living. With its own driveway, this home ensures easy and hassle-free parking. Located in a sought-after neighbourhood, this residence presents an excellent opportunity for families and individuals alike to enjoy a wonderful living experience.
EPC in progress
Hallway (7.2488ft x 10.9224ft (2.2m x 3.3m))
Carpet to floor. Stairs to first floor. Radiator to wall.
Lounge (18.2368ft x 12.1688ft (5.6m x 3.7m))
Carpet to floor. Window to front aspect. Fireplace. Radiator to wall
Dining Room (8.0688ft x 9.2496ft (2.5m x 2.8m))
Carpet to floor. French doors to rear aspect. Fireplace. Radiator to wall
Kitchen (8.0688ft x 13.9072ft (2.5m x 4.2m))
Linoleum to floor. Wall & base units. Window to rear aspect. Radiator to wall.
Landing (10.7584ft x 3.2472ft (3.3m x 1m))
Access to bedrooms and bathroom. Window to side aspect. Carpet to floor.
Main Bedroom (13.4152ft x 8.5936ft (4.1m x 2.6m))
Carpet to floor. Radiator to wall. Access to en-suite. Window to rear aspect.
En-Suite (2.8208ft x 8.5936ft (0.9m x 2.6m))
Carpet to floor. Window to side aspect. Toilet. Basin. Shower.
Family Bathroom (5.5104ft x 6.4944ft (1.7m x 2m))
Linoleum to floor. Window to rear aspect. Shower. Toilet. Basin.
Bedroom Two (9.676ft x 8.5936ft (2.9m x 2.6m))
Carpet to floor. Radiator to wall. Window to rear aspect.
Bedroom Three (6.4288ft x 6.4944ft (2m x 2m))
Carpet to floor. Radiator to wall. Window to rear aspect.
Disclaimer
We endeavour to make our property particulars as informative & accurate as possible, however, they cannot be relied upon. We recommend all systems and appliances be tested as there is no guarantee as to their ability or efficiency. All photographs, measurements & floorplans have been taken as a guide only and are not precise. If you require clarification or further information on any points, please contact us, especially if you are travelling some distance to view. Solicitors should confirm moveable items described in the sales particulars are, in fact included in the sale due to changes or negotiations. We recommend a final inspection and walk through prior to exchange of contracts. Fixtures & fittings other than those mentioned are to be agreed with the seller.
Property info
For more information about this property, please contact
Belvoir - Liverpool Prescot, L34 on +44 151 382 8446 * (local rate)
Disclaimer
Property descriptions and related information displayed on this page, with the exclusion of Running Costs data, are marketing materials provided by Belvoir - Liverpool Prescot, and do not constitute property particulars. Please contact Belvoir - Liverpool Prescot for full details and further information. The Running Costs data displayed on this page are provided by PrimeLocation to give an indication of potential running costs based on various data sources. PrimeLocation does not warrant or accept any responsibility for the accuracy or completeness of the property descriptions, related information or Running Costs data provided here.



























.png)
