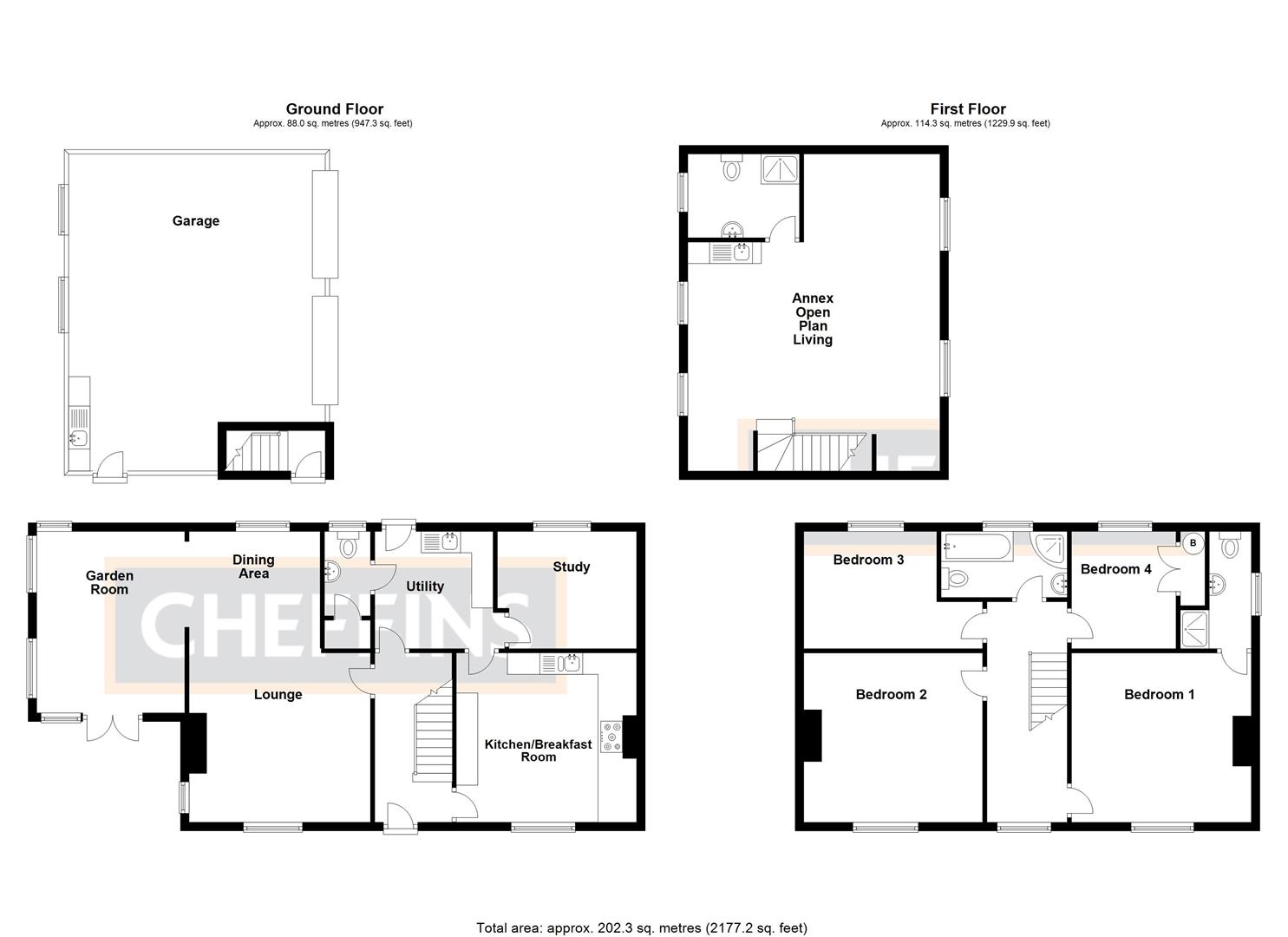Detached house for sale in Haddocks Rise, Sutton, Ely CB6
* Calls to this number will be recorded for quality, compliance and training purposes.
Property features
- Spacious Detached Home
- 4 Bedrooms (1 Ensuite)
- Double Garage with Annexe Above
- Kitchen/Breakfast Room
- Study/Play Room & Utility
- Lounge & Garden Room
- Extensive Driveway & Mature Gardens
- Viewing Recommended
Property description
A spacious 4 bedroom detached house including a double garage with useful annexe room above suitable for home working or additional living accommodation.
Accommodation comprises entrance hall, spacious lounge opening into garden room, utility, cloakroom, study/play room, kitchen/breakfast room, 4 bedrooms (1 ensuite) and bathroom. Outside there is an attractive garden, extensive driveway and the double garage with annexe. Benefits include gas fired central heating with under floor heating on the ground floor and the property is situated within a highly regarded part of the village with attractive views from the front bedrooms, Viewing recommended.
Sutton provides a range of day to day shopping facilities with a primary school and a range of village amenities. Sutton is approximately 6 miles west of Ely on the A142. Ely provides a full range of shopping, schooling and sporting facilities with a mainline rail service via Cambridge (15 miles) to London.
Entrance Hall
With door to front aspect, stairs to first floor, under floor heating.
Lounge (6.83m x 4.24m)
(Minimum width 9'10"). With double glazed windows to front, side and rear aspects, inset gas flame affect fire, television point, under floor heating, opening to:
Garden Room (4.27m x 3.45m)
With French doors and double glazed windows overlooking the garden, under floor heating.
Utility (2.77m x 2.74m)
With fitted storage units, work surfaces, sink, plumbing for washing machine, door to outside, under floor heating.
Cloakroom
With low level WC, pedestal hand wash basin, built-in cupboard, double glazed window to rear aspect, under floor heating.
Study / Play Room (3.25m x 2.72m)
With double glazed window to rear aspect, telephone point, under floor heating.
Kitchen / Breakfast Room (4.22m x 3.94m)
With double glazed window to front aspect, fitted with a range of modern eye and base level storage units and drawers with granite work surfaces, range oven and extractor canopy, integrated dishwasher, fridge and freezer stainless steel sink unit and drainer, under floor heating
First Floor Landing
With double glazed window to front aspect, access to loft, radiator.
Bedroom 1 (4.22m x 3.96m)
With double glazed window to front aspect with attractive view toward distant countryside, radiator.
Ensuite
With shower cubicle, pedestal hand wash basin, low level WC, double glazed window to rear aspect, heated towel rail.
Bedroom 2 (4.22m x 3.94m)
With double glazed window to front aspect with attractive view toward distant countryside, radiator.
Bedroom 3 (4.24m x 2.72m)
(Minimum measurement 10'3"). With double glazed window to rear aspect, radiator.
Bedroom 4 (2.72m x 2.44m)
With double glazed window to rear aspect, cupboard housing gas fired combination boiler, radiator.
Bathroom
With suite comprising low level WC, pedestal hand wash basin, panelled bath, separate shower cubicle, double glazed window to rear aspect, heated towel rail.
Outside
To the front of the property there is a lawned garden with planted borders. To the rear there is a wide driveway providing extensive parking and leading to a double garage which measures approximately 20'9" minimum x 19'2". The garage has 2 electric up and over doors, stainless steel sink unit and drainer, fitted storage units, 2 double glazed windows and personnel door. Above the garage there is:
Annexe Room
Entrance Lobby
With door to outside, electric heater and stairs to first floor.
Annexe Room (6.4m x 5.87m)
(L shaped). With 2 velux windows to rear aspect and 2 double glazed windows to front aspect, stainless steels sink unit and drainer with base level storage units and work surfaces, telephone point, electric sockets, electric heater.
Shower Room
With velux window to rear aspect, low level WC, pedestal hand wash basin, shower cubicle, electric heater.
Gated pedestrian access leads into garden which has an area of paved patio, a lawn with planted borders and then an area of vegetable garden which consists of various beds, raspberry plants, fruit trees, shed and 2 greenhouses.
Tenure
Freehold.
Material Information
Tenure - Freehold
Length of lease - n/a
Annual ground rent amount - n/a
Ground rent review period - n/a
Annual service charge amount - n/a
Service charge review period - n/a
Council tax band - E
Viewing
Strictly by appointment with the Agents
Property info
For more information about this property, please contact
Cheffins - Ely, CB7 on +44 1353 488953 * (local rate)
Disclaimer
Property descriptions and related information displayed on this page, with the exclusion of Running Costs data, are marketing materials provided by Cheffins - Ely, and do not constitute property particulars. Please contact Cheffins - Ely for full details and further information. The Running Costs data displayed on this page are provided by PrimeLocation to give an indication of potential running costs based on various data sources. PrimeLocation does not warrant or accept any responsibility for the accuracy or completeness of the property descriptions, related information or Running Costs data provided here.






























.png)


