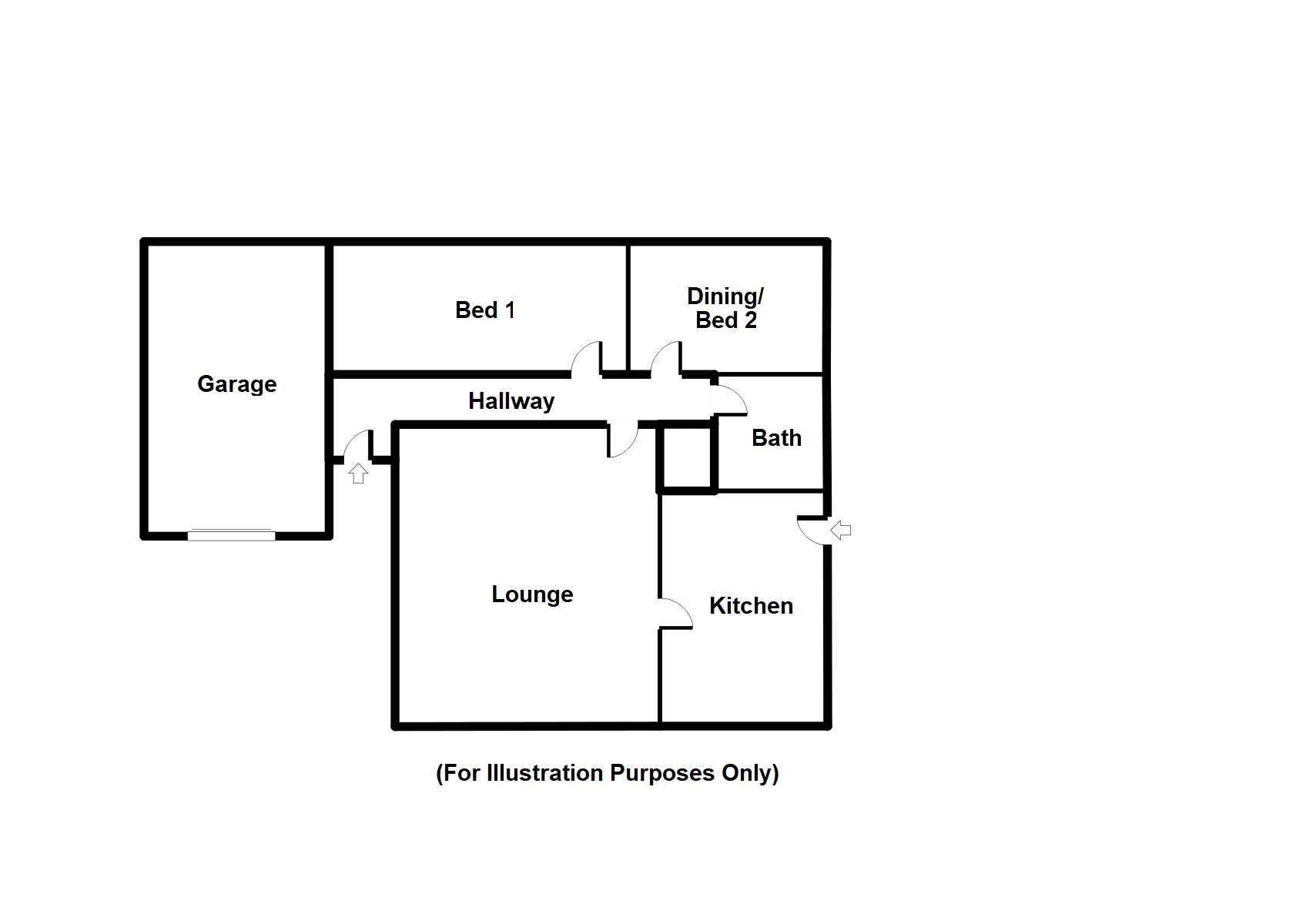Detached bungalow for sale in 10 Blackley Park Road, Dumfries DG2
* Calls to this number will be recorded for quality, compliance and training purposes.
Property features
- Highly sought after location
- Immaculate two bedroom bungalow
- Double garage with workshop facilities
- Ample Off-street parking
- Gas central heating and full double glazing
- Fully enclosed private rear garden
- Good public transport links
Property description
Impressive 2 bedroom detached bungalow presented in walk-in condition and providing comfortable living accommodation. The property benefits from full double glazing, gas central heating, large double garage with workshop facilities, substantial driveway and an attractive fully enclosed low maintenance rear garden. The property may suit a first time buyer or those looking to downsize. Situated close to local amenities including Primary and Secondary Schools, library, post office, Tesco Extra Superstore, the newly built Aldi Supermarket, North West Community Campus, and also offers easy access towards the Dumfries Bypass which leads to Dumfries & Galloway Royal Infirmary, avoiding traffic delays. There is also a regular bus route located nearby which runs to and from Dumfries Town Centre. Viewing is highly recommended.
Accommodation
Hallway, Kitchen, Lounge, Bedroom 1, Bedroom 2/Dining Room, Bathroom.
Outside Driveway. Double Garage/Workshop. Garden grounds at the front, side and rear with paved patio areas. Wooden Sheds. Power points. Security lighting and water tap.
Viewings contact selling Agent
Accommodation
Hallway 5.80m x 1.21m Double glazed entrance door with double glazed windows. Fitted carpet. Alarm panel. Storage cupboard. Cupboard housing hot water tank and shelving. Heating control panel. Access to attic space. Radiator. Ceiling light.
Lounge 4.63m x 3.52
Double glazed windows with fitted blinds and curtains. Fitted carpet. Tv point. Phone point. Radiator. Ceiling light.
Kitchen 3.74m x 2.35m
Double glazed windows with fitted blinds and curtains. Entrance door to side/rear garden. Wood effect laminate. Range of fitted base and wall units with ample top worksurfaces. Stainless sink. Blomberg fridge. Free standing Blomberg Cooker. Blomberg washing machine and tumble dryer. Alarm panel. Radiator. Ceiling light.
Bedroom One 3.55m x 3.24m
Double glazed windows with fitted blinds and curtains. Fitted carpet. Fitted wardrobes. Radiator. Ceiling light.
Bedroom Two/Dining Room 3.22m x 3.09m
Double glazed patio doors with fitted blinds (access to rear garden). Fitted carpet. Phone point. Radiator. Ceiling light.
Bathroom 1.97m x 1.70m
Double glazed window with fitted blinds and roller blind. Vinyl flooring. Bath. Mira Sport Shower. Wash hand basin. Wc. Vanity unity. Mirror. Shaving point. Part tiled walls. Extractor fan. Radiator. Ceiling light.
Outside Driveway. Double Garage/Workshop. Garden grounds at the front, side and rear with paved patio areas. Wooden Sheds. Power points. Security lighting and water tap.
Services
Mains water, drainage and electricity. Gas central heating.
Council Tax Band – D
EPC –D
Closing Date
Prospective purchasers should note that only parties who have noted interest through their solicitor will be notified should a closing date be fixed. The Seller, however, reserves the right to sell the property without setting a closing date.
Offers
Should be submitted in Scottish Form to:- Messrs. Grieve, Grierson, Moodie & Walker, Solicitors, 14 Castle Street, Dumfries DG1 1DR Tel : | Fax :
The details presented have been carefully prepared and they are believed to be correct, but are not guaranteed and are not in themselves to form the basis of any contract. A purchaser should satisfy himself on the basic facts before a contract is concluded.
Property info
For more information about this property, please contact
Grieve Grierson Moodie & Walker, DG1 on +44 1387 201951 * (local rate)
Disclaimer
Property descriptions and related information displayed on this page, with the exclusion of Running Costs data, are marketing materials provided by Grieve Grierson Moodie & Walker, and do not constitute property particulars. Please contact Grieve Grierson Moodie & Walker for full details and further information. The Running Costs data displayed on this page are provided by PrimeLocation to give an indication of potential running costs based on various data sources. PrimeLocation does not warrant or accept any responsibility for the accuracy or completeness of the property descriptions, related information or Running Costs data provided here.





























.png)