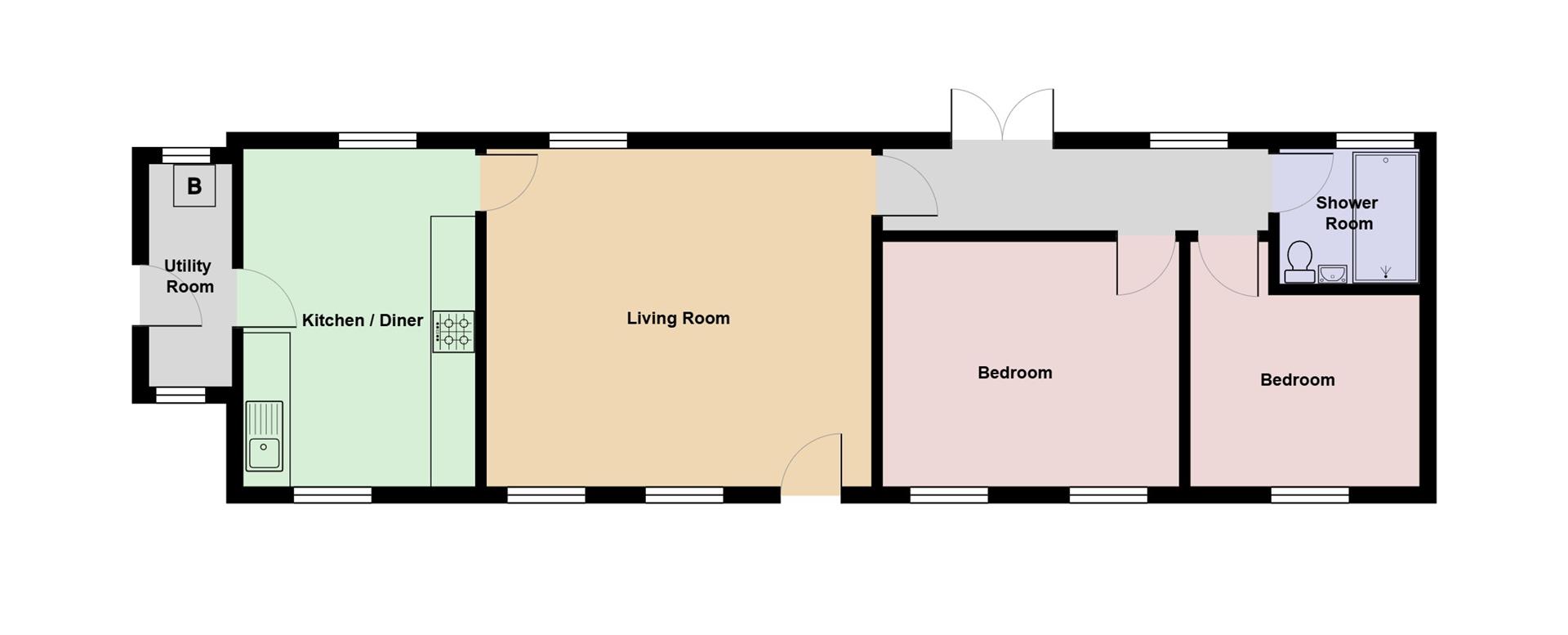Bungalow for sale in Idole, Carmarthen SA32
* Calls to this number will be recorded for quality, compliance and training purposes.
Property description
Welcome to this charming property located in the picturesque village of Idole, Carmarthen. This delightful house boasts a cosy reception room, two inviting bedrooms, and a modern bathroom with a convenient shower standing within approximately 2.06 acres of gardens and grounds. As you step into this lovely home, you'll be greeted by a warm and welcoming lounge, perfect for relaxing or entertaining guests. The property offers stunning rural views, providing a peaceful and tranquil atmosphere that is sure to captivate your heart. Situated in a secluded location, this house offers the privacy and serenity that many desire. Despite its peaceful setting, you are only a short 3.5-mile drive away from the bustling town centre of Carmarthen, ensuring that you have easy access to amenities and conveniences. Additionally, this property features an efficient oil-fired central heating system, ensuring that you stay warm and comfortable during the colder months. Don't miss out on the opportunity to make this charming house your new home. Embrace the beauty of rural living while still being close to town. Book a viewing today and experience the tranquillity and charm that this property has to offer. *** Applicants should note that the property has the benefit of full planning consent for 2 further bedroom accommodation if required ***** no onward chain ****
Entrance
The property is approached over a private lane with a double pointed stoned pillar gated access way. Leading on to a gravelled hard standing providing parking and turning which in turn leads on to garden and grounds. Property is south facing nestled in the countryside. Property has an attractive exposed pointed stone facade under a pitched roof.
Porch
Open storm porch with UPVC double glazed entrance door leading through to the lounge.
Lounge (5.38 x 4.58 (17'7" x 15'0"))
Two UPVC double glazed windows to fore with wooden window sills. UPVC double glazed window to rear. Feature exposed beam ceiling in part. LED down lighting. Door leading through to kitchen/dining room and to rear hallway.
Kitchen/Dining Room (3.24 x 4.58 (10'7" x 15'0"))
Range of fitted base and eye level units with majority of high gloss finish door and draw fronts. Wood effect work surface over the base units incorporating a composite single drainer sink. Tiled floor. Feature exposed beam ceiling. Four ring lp gas hob. Oven and grill electrolux. UPVC double glazed window to rare. Large UPVC double glazed window to fore with extensive views of gardens and grounds. Tiled brick effect wall between base and eye level unit. LED down lighting. Door to side entrance hall/utility room.
Side Entrance Hall/Utility Room (1.08 x 2.98 (3'6" x 9'9"))
Plumbing for washing machine and Worcester oil filed combination boiler which serves the central heating system and heats the domestic water. Double glazed window to rear and fore. Part glazed stable door leading out to side access.
Rear Hallway
Attractive exposed beam ceiling in part. UPVC double glazed patio doors leading out to rear courtyard.
Bedroom 1 (4.07 x 3.48 (13'4" x 11'5"))
Two large UPVC double glazed windows to fore with views over the front gardens and grounds and views beyond. Access to loft space. Feature exposed beam ceiling in part.
Bedroom 2 (3.24 x 2.66 extending to 3.46 (10'7" x 8'8" extend)
Large UPVC double glazed windows to fore overlooking rear garden and extensive views of the surrounding countryside beyond. Feature exposed part beam ceiling.
Shower Room (2.21m x 1.80 (7'3" x 5'10"))
UPVC double glazed window to rear. Shower enclosure with chrome mixer shower fitment. Low level WC and over shape wash hand basin with vanity cupboard under. Part floor to ceiling tiled walls. LED down lighting. Part feature beam ceiling.
Externally
Property stands within approx 2.06 acre of garden and grounds. South facing aspect with plenty of scope for a blank canvas. Extensive views over surrounding countryside. Nestled within rural surroundings and yet only 3 miiles from Carmarthen town. Courtyard with timber fence as a boundary. Steps leading up to the side entrance porch with galvanised railings. Hard standing to the left hand side of the bungalow. Lawn garden area to fore.
Property info
For more information about this property, please contact
Terry Thomas & Co, SA31 on +44 1267 312971 * (local rate)
Disclaimer
Property descriptions and related information displayed on this page, with the exclusion of Running Costs data, are marketing materials provided by Terry Thomas & Co, and do not constitute property particulars. Please contact Terry Thomas & Co for full details and further information. The Running Costs data displayed on this page are provided by PrimeLocation to give an indication of potential running costs based on various data sources. PrimeLocation does not warrant or accept any responsibility for the accuracy or completeness of the property descriptions, related information or Running Costs data provided here.





























.png)
