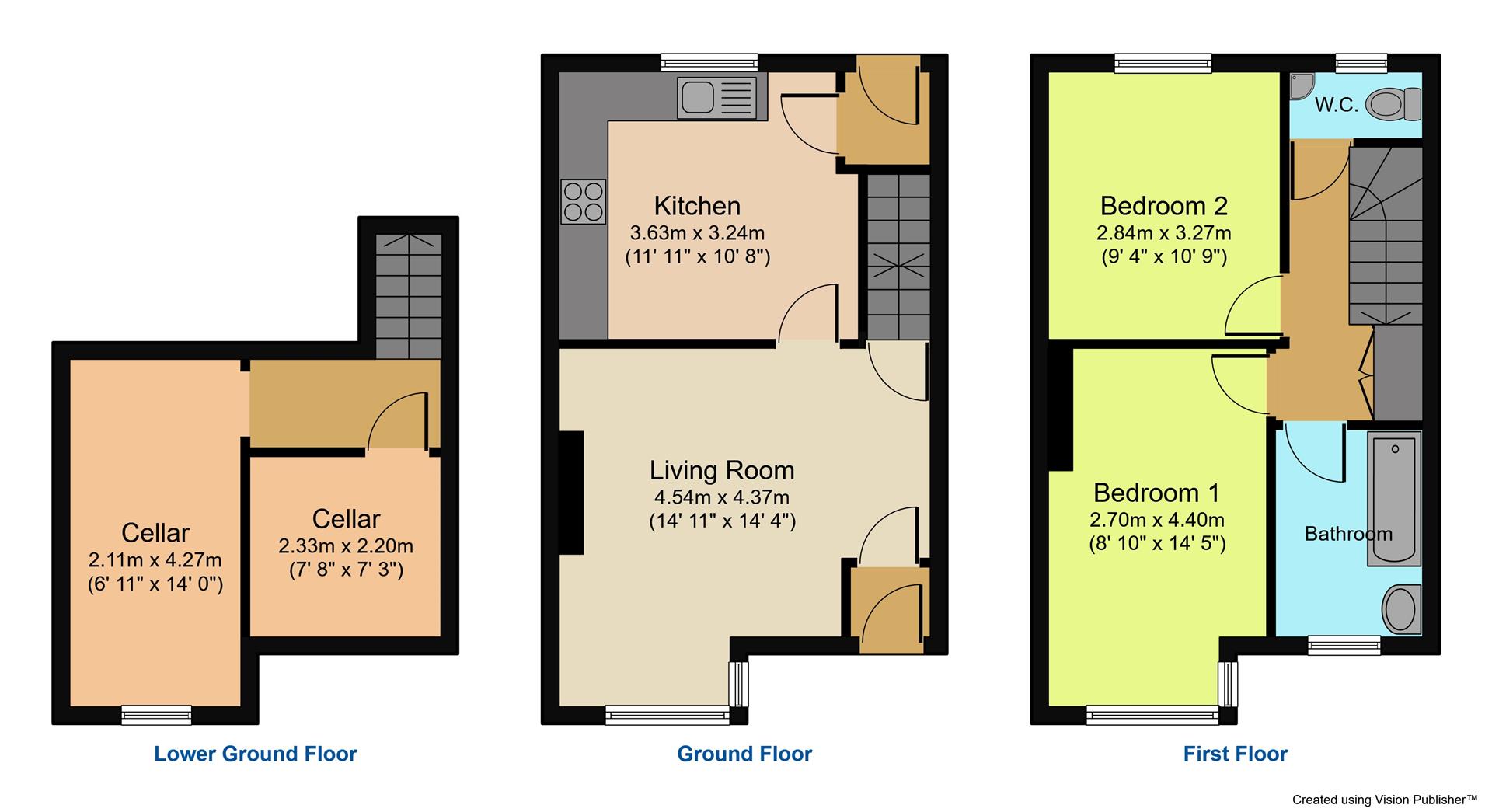Terraced house for sale in Hollin Terrace, Shipley BD18
* Calls to this number will be recorded for quality, compliance and training purposes.
Property features
- 2 Double Bedrooms
- Through Mid Terrace
- Spacious Lounge
- Well Presented
- Quiet Cul-De-Sac
- On Street Parking
- No Onward Chain
- Close To Local Amenities
Property description
** two double bedrooms ** through mid terrace ** spacious lounge ** well presented ** quiet cul-de-sac ** on street parking ** no onward chain ** close to local amenities ** This mid through stone terrace offers spacious accommodation over three floors and is handily positioned for local schools & transport links.
The property briefly comprises:- Access is through a PVCu door in the entrance vestibule and a further door leads into the spacious lounge with feature mahogany effect fire surround with marble back and hearth, with inset living flame fire. PVCu picture window allow lots of natural light in, central heating radiator and carpet flooring. Doors leading the kitchen and the first floor.
The fitted kitchen consisting of a range of base units of base in medium oak with complementary worksurfaces, one and a half bowl stainless steel sink with mixer tap, Integrated brushed chrome oven, halogen hob with over extraction chimney, PVCu window over looking the rear garden, space for washing machine and finished with grey laminate flooring. Access to useful basement storage and rear garden.
The first floor landing leads to 2 double bedrooms, 1 with painted décor walls, picture window, central heating radiator and carpet flooring. The 2nd also has painted décor, central heating radiator and carpet flooring. The house bathroom comprises:- panelled bathroom with chrome taps, pedestal sink, central heating radiator and finished with laminate flooring. Separate push button W.C and pedestal sink.
Externally to the front there is a gravel yard with Yorkshire stone walling & steps leading the front door. To the rear there is elevated lawned garden enclosed by wrought Iron railing and privet hedge row.
Property info
For more information about this property, please contact
WW Estates, BD2 on +44 1274 067254 * (local rate)
Disclaimer
Property descriptions and related information displayed on this page, with the exclusion of Running Costs data, are marketing materials provided by WW Estates, and do not constitute property particulars. Please contact WW Estates for full details and further information. The Running Costs data displayed on this page are provided by PrimeLocation to give an indication of potential running costs based on various data sources. PrimeLocation does not warrant or accept any responsibility for the accuracy or completeness of the property descriptions, related information or Running Costs data provided here.




























.png)
