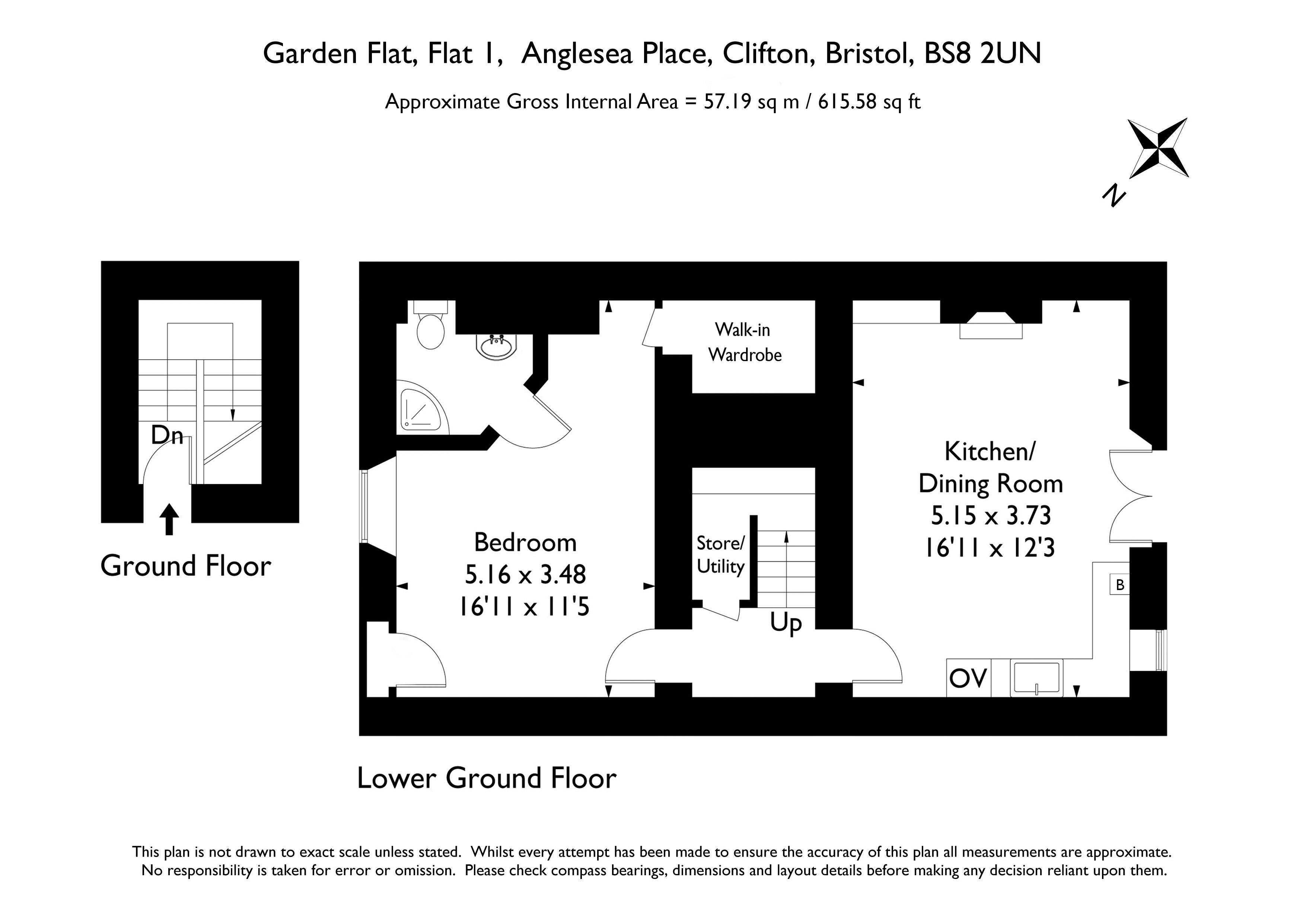Flat for sale in Anglesea Place, Clifton, Bristol BS8
* Calls to this number will be recorded for quality, compliance and training purposes.
Property features
- A south westerly facing garden apartment
- Positioned on a sought after quiet Clifton side Street
- One of four flats within a converted grade II listed building
- One double bedroom
- Refurbished to a high standard
- Situated within the CE residents parking zone
Property description
A 1 double bedroom south westerly facing garden apartment refurbished to a high standard and positioned on a sought after quiet Clifton side street. One of four flats within a converted grade II listed building.
One of four flats within a internally managed building benefiting from the remainder of a 999 lease and a share of the freehold.
A grade II listed terrace built circa 1850.
Modernised by the current owner including new boiler and electrics (2024).
Situated within the CE residents parking zone (Monday – Friday 9 a.m. – 5 p.m.).
An attractive south westerly facing garden leading directly from the kitchen.
Accommodation
Approach
The property is approached via 3 panel communal entrance door with ‘Videx’ intercom entry phone, opens to:-
Communal Entrance:
Rectangular entrance hall with timed lighting, radiator, fire alarm controls and meters, ornate ceiling mouldings, stairwell rising to upper floors and two doors on this level serve two of the apartments, the first door on the left is the private entrance to this property.
Central Hallway/Stairwell:
Upon opening the private entrance a turning staircase with half landing leads down to the basement level to a small rectangular central hallway with cast iron column radiator, tongue and groove wooden wall panelling, door to understairs utility room and is flanked by two doors to remaining rooms
Understairs Utility:
Utility room with wood effect vinyl flooring, wood panel tongue and groove walls to two sides and roll edged work surface with space and plumbing for two under counter white goods.
Bedroom: (16' 10'' x 11' 4'' (5.13m x 3.45m))
Obscured wood framed sash window from floor to ceiling to front elevation with deep sill servicing as window seat, cast iron radiator on opposing wall, head height metal enclosed electrical consumer unit (installed 2024), external door opening onto undercroft and two internal doors to en-suite and walk in wardrobe.
Walk In Wardrobe: (6' 7'' x 3' 11'' (2.01m x 1.19m))
Walk in wardrobe with head height rails, cast iron column radiator and lighting.
En Suite Shower Room/wc:
Corner shower cubicle, mains fed shower, pedestal hand basin, close coupled wc, heated towel rail, wood effect vinyl flooring, ceiling mounted extractor fan, metro tile walls, medicine cabinet and fixed wall mirror.
Kitchen/Living Room: (16' 10'' x 12' 1'' (5.13m x 3.68m))
Wood framed windows and double doors opening onto rear elevation directly onto garden, open plan kitchen into sitting room but described separately:-
Kitchen:
Square edged polished stone worktops with Belfast sink, mixer tap and natural wood under counter units, eye level display shelves and natural wood cabinet housing combination boiler (installed 2024), space for under counter fridge, space for under counter washing machine and space for electric oven below a externally ducted extractor hood with lighting.
Sitting Room
Cast iron insert fireplace with wooden surround and polished stone hearth with alcoves either side of chimney breast with built in shelving to one side, cast iron column radiator, Videx entry phone.
Outside
Rear Garden: (28' 0'' x 17' 2'' (8.53m x 5.23m))
Spacious and sunny south westerly facing fully enclosed garden with stone walling to three sides. It is arranged as a low maintenance stone chipped central garden with raised bed towards the rear looking back towards the property.
Important Remarks
Viewing & Further Information:
Available exclusively through the sole agents, Richard Harding Estate Agents, tel:
Sixtures & Fittings:
Only items mentioned in these particulars are included in the sale. Any other items are not included but may be available by separate arrangement.
Tenure:
It is understood that the property is leasehold for the remainder of a 999 year lease from 1 January 2015. This information should be checked with your legal adviser.
Service Charage:
It is understood that the monthly service charge is £100. This information should be checked by your legal adviser.
Local Authority Information:
Bristol City Council. Council Tax Band: B
Property info
For more information about this property, please contact
Richard Harding Estate Agents, BS8 on +44 117 444 1103 * (local rate)
Disclaimer
Property descriptions and related information displayed on this page, with the exclusion of Running Costs data, are marketing materials provided by Richard Harding Estate Agents, and do not constitute property particulars. Please contact Richard Harding Estate Agents for full details and further information. The Running Costs data displayed on this page are provided by PrimeLocation to give an indication of potential running costs based on various data sources. PrimeLocation does not warrant or accept any responsibility for the accuracy or completeness of the property descriptions, related information or Running Costs data provided here.























.png)