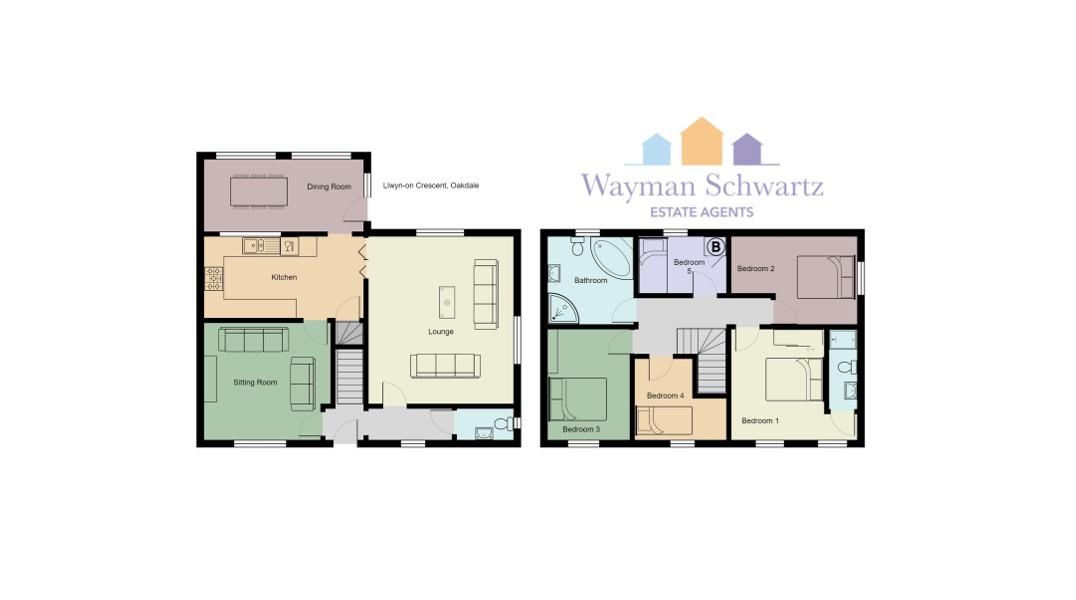Semi-detached house for sale in Llwyn-On Crescent, Oakdale, Blackwood NP12
Just added* Calls to this number will be recorded for quality, compliance and training purposes.
Property features
- Extended Semi Detached Property
- Five Bedrooms
- Large Lounge
- Spacious Sitting Room and Separate Dining Room
- Modern Kitchen with Oven and Hob
- En-Suite Shower Room and Ground Floor Cloakroom/WC
- Family Bathroom with Corner Bath and Corner Shower Room
- Garden to Front and Enclosed Patio Garden to Rear
- Large Driveway and Single Garage
- Village Location | Viewing Highly Recommended
Property description
Located in Oakdale village this beautifully presented extended five-bedroom semi-detached house on Llwyn-On Crescent is a true gem waiting to be discovered. Offering three spacious reception rooms - a lounge, sitting room, and dining room, offering ample space for entertaining guests or simply relaxing with your loved ones. The property has a family bathroom with bath and shower, an en-suite shower room and a convenient downstairs cloakroom/WC, ensuring comfort and convenience for all residents. With five well-appointed bedrooms, there is no shortage of space for a growing family or visiting guests. The property also features a patio garden, perfect for enjoying a morning coffee or hosting summer barbecues. Parking will never be an issue with space for four vehicles, along with a large driveway and garage. The village location provides a peaceful and picturesque setting, while also offering easy access to good schools, making it an ideal choice for families. Viewing highly recommended.
Entrance Hall
Double glazed entrance door, textured finish to ceiling, laminated wood flooring, stairs leading to first floor.
Inner Hall
Coved and painted finish to walls and ceiling, double glazed window to front aspect, laminated wood flooring
Cloakroom/Wc
Double glazed window with obscured glass to side aspect with obscured glass, coved and painted finish to walls and ceiling, low level WC, wash hand basin, laminated wood flooring.
Sitting Room (3.97 ex alcove x 3.68 (13'0" ex alcove x 12'0"))
Double glazed window to front aspect, coved and painted finish to walls and ceiling, tall radiator, door leading to kitchen.
Kitchen (5.52 x 2.76 (18'1" x 9'0"))
Coved and painted finish to walls and ceiling, base and wall cabinets, black bowl and a half single drainer sink with mixer tap, built in dishwasher and washing machine, five ring gas hob, extractor hood, eye level double electric oven, built in wine fridge, tiled splash back and tiled flooring, radiator, understairs storage cupboard, opening to dining room, bi-folding doors leading to lounge.
Lounge (4.57 x 5.26 (14'11" x 17'3"))
Coved and painted finish to walls and ceiling, double glazed windows to side and rear aspects, laminated wood flooring, radiator, door leading to inner hallway.
Dining Room (4.83 x 2.27 (15'10" x 7'5"))
Coved and painted finish to ceiling, double glazed windows to rear aspect, tiled flooring, radiator, double glazed door leading to outside.
Landing
Painted finish to walls and ceiling.
Bedroom One (3.53 x 3.66 (11'6" x 12'0"))
Two double glazed windows to front aspect, coved and painted finish to walls and ceiling, fitted wardrobes with sliding fronts, radiator.
En-Suite (0.87 x 2.65 (2'10" x 8'8"))
Coved and painted finish to ceiling, tiled finish to walls, shower enclosure with electric shower, low level WC, wash hand basin set in vanity unit, laminated wood flooring.
Bedroom Two (4.57 max 3.59 min x 2.74 max 1.88 min (14'11" max)
Double glazed window to side aspect, coved and painted finish to walls and ceiling, radiator, laminated wood flooring.
Bedroom Three (2.68 x 3.69 (8'9" x 12'1"))
Double glazed window to front aspect, painted finish to ceiling, painted and papered finish to walls, radiator.
Bedroom Four (2.83 max 1.80 min x 2.75 max 1.31 min (9'3" max 5')
Double glazed window to front aspect, coved and painted finish to walls and ceiling, radiator.
Bedroom Five (2.77 x 1.78 (9'1" x 5'10"))
Double glazed window to rear aspect, coved and painted finish to walls and ceiling, cupboard housing wall mounted gas central heating combination boiler, radiator.
Family Bathroom (2.69 x 2.75 (8'9" x 9'0"))
Double glazed window to rear aspect with obscured glass, textured finish to ceiling, tiled and painted finish to walls, corner bath, low level WC, wash hand basin set in vanity unit, corner shower enclosure with dual shower head, heated towel rail.
Outside
Front Garden
Level lawned garden to front with wall boundary, garden shed, gated access to rear garden.
Rear Garden
An enclosed patio garden with raised timber planters, greenhouse, external power points, pedestrian access to garage.
Off Road Parking / Driveway
A large driveway to front offering parking for two to three cars.
Garage
A single garage with roller shutter door, power and light.
Property info
For more information about this property, please contact
Wayman Schwartz, NP11 on +44 1495 522729 * (local rate)
Disclaimer
Property descriptions and related information displayed on this page, with the exclusion of Running Costs data, are marketing materials provided by Wayman Schwartz, and do not constitute property particulars. Please contact Wayman Schwartz for full details and further information. The Running Costs data displayed on this page are provided by PrimeLocation to give an indication of potential running costs based on various data sources. PrimeLocation does not warrant or accept any responsibility for the accuracy or completeness of the property descriptions, related information or Running Costs data provided here.



















































.png)
