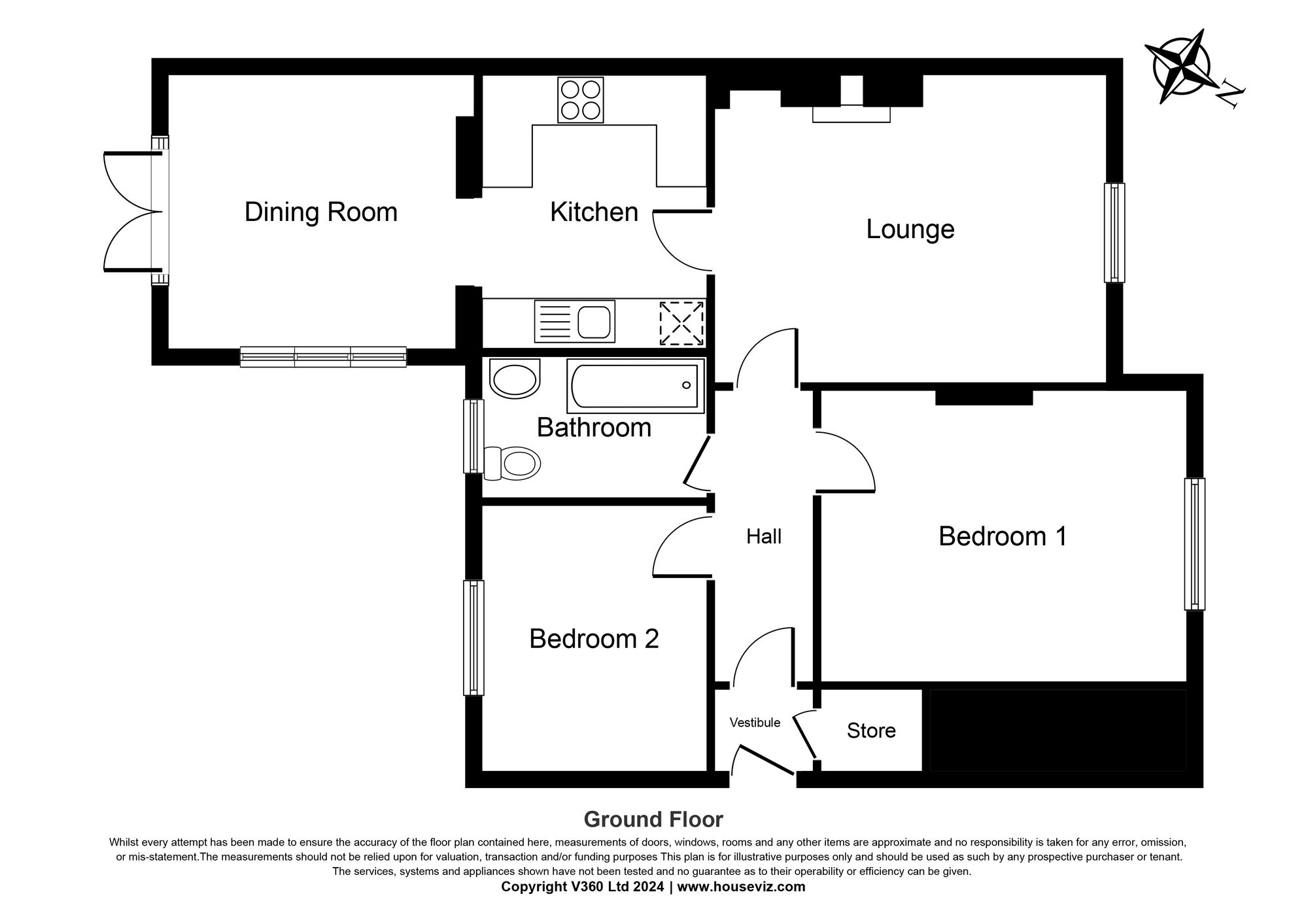Flat for sale in Sighthill Park, Edinburgh EH11
Just added* Calls to this number will be recorded for quality, compliance and training purposes.
Property features
- Tastefully presented and spacious Two Double Bedroom Ground Floor Flat with Driveway and Private south-easterly facing rear garden
- Comprising: Welcoming hallway, Living Room, additional Public Room with Patio doors to the garden), Two Double Bedrooms, Modern Bathroom and Kitchen
- Monobloc Driveway Parking and Private South-easterly secluded private garden
- Contemporary modern Fitted Bathroom suite
- Bespoke Rear Extension with Patio doors providing immediate access to the private rear garden - ideal for entertaining and alfreso dining
- Sociable Spacious Lounge with feature fireplace
- South-easterly private rear garden with patio area and lawn
- Gas Central heating and Double Glazing
Property description
Nestled within a sought-after locale, this tastefully presented and spacious two-bedroom ground floor flat is a true gem. Boasting a private driveway and a serene south-easterly facing rear garden, this property offers a delightful blend of comfort and convenience.
Upon entering, you are greeted by a welcoming hallway that sets the tone for the rest of the property. The living room exudes a warm ambience, perfect for relaxation or hosting gatherings. An additional public room/dining room featuring patio doors that open to the garden, provides a versatile space for various activities.
The flat comprises two generous double bedrooms, each offering a peaceful retreat at the end of the day. The modern bathroom has been thoughtfully designed, showcasing contemporary fittings and finishes that cater to both style and functionality.
A bespoke rear extension adds a touch of sophistication to the property, with patio doors seamlessly integrating the indoor and outdoor spaces. The well appointed Kitchen offers ample space for food preparation. The private south-easterly garden is a secluded oasis, ideal for unwinding or enjoying alfresco dining in the warmer months. A patio area and a well-maintained lawn enhance the tranquillity of the outdoor setting.
In addition to the aesthetic appeal, practicality is also at the forefront of this property. A monobloc driveway provides convenient parking options, with additional front garden area laid to lawn, while gas central heating and double glazing ensure a comfortable living environment throughout the year.
Whether you are seeking a peaceful sanctuary to call home or a stylish setting to entertain guests, this flat offers the best of both worlds. With its sociable layout, and delightful outdoor space, this property presents a rare opportunity to embrace a lifestyle of comfort and sophistication. Contact us today to arrange a viewing and experience the charm of this exceptional residence firsthand.
EPC Rating: C
Entrance
Side door main entrance leading to welcoming and stylishly decorated lower hallway. Quality solid wood flooring.
Lounge (4.67m x 3.61m)
This well proportioned sociable room features front facing window providing lovely natural light. The room is enhanced by calm neutral decor complimented by solid wood flooring. Focal feature fire with surround.
Kitchen (3.25m x 2.67m)
Featuring a generous range of base and wall mounted cabinetry with contrasting wood-effect work-surfaces. Integrated hob set below extractor hood and eye-level double oven. Stainless steel sink. Washing machine and Fridge-freezer included.
Dining Room (Rear Extension) (3.63m x 3.20m)
This extension to the property offers superb versatility as either a formal Dining room/additional living space or home office. The room features patio doors which are adorned with lovely south-easterly light. Window formation to the side. Stylishly decorated and complimented by solid wooden flooring.
Bedroom One (4.17m x 3.30m)
This well proportioned double bedroom features soothing pastel decor complimented by quality solid wooden flooring. Ample space to accommodate a range of free standing furniture.
Bedroom Two (3.15m x 2.67m)
The second double bedroom enjoys views over the rear garden. The room features striking decor and laminate flooring. Ample space for a configuration of free standing furniture (currently used as a home office)
Bathroom (2.64m x 1.42m)
Contemporary designed modern three piece bathroom suite comprising bath (with two-head shower set over with glazed side screen. Square set wash-hand basin set within vanity storage unit and fitted mirror above, Wc. Chrome ladder radiator. Vintage-style vinyl flooring.
Garden
A well designed outdoor retreat featuring patio area and lawn with planted mature borders creating a relaxing retreat. There is an additional area of garden ground located to the front of the property laid with lawn.
Property info
For more information about this property, please contact
Knightbain Estate Agents Ltd, EH52 on +44 1506 321872 * (local rate)
Disclaimer
Property descriptions and related information displayed on this page, with the exclusion of Running Costs data, are marketing materials provided by Knightbain Estate Agents Ltd, and do not constitute property particulars. Please contact Knightbain Estate Agents Ltd for full details and further information. The Running Costs data displayed on this page are provided by PrimeLocation to give an indication of potential running costs based on various data sources. PrimeLocation does not warrant or accept any responsibility for the accuracy or completeness of the property descriptions, related information or Running Costs data provided here.






























