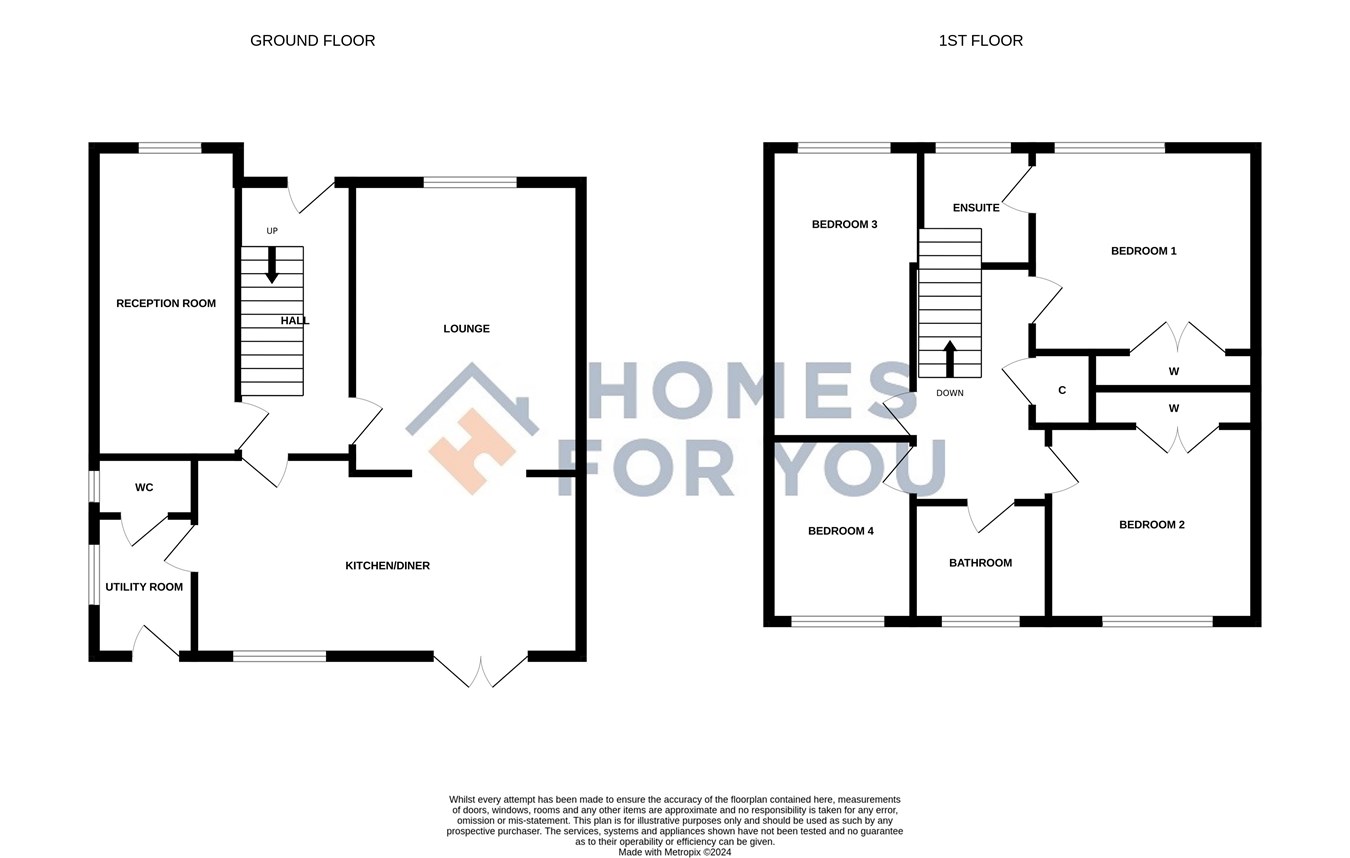Property for sale in Moffat Avenue, Carronshore, Falkirk FK2
* Calls to this number will be recorded for quality, compliance and training purposes.
Property features
- Exceptionally well-maintained detached villa with four spacious bedrooms.
- Nestled in a family-friendly cul-de-sac
- Stunning open-plan kitchen and lounge
- Principle Bedroom with En-Suite and Jet Shower
- Versatile converted garage: Dining room, 5th bedroom, or second lounge
- Utility room and wc
- Beautifully landscaped private gardens
- Lovely Summer house in the rear garden
- Short walk to Carronshore Primary School
- Excellent motorway, bus and rail links to Glasgow, Edinburgh, Falkirk, Stirling & the North
Property description
Constructed by Beazer Homes, known for their quality buildings, this property has been significantly enhanced with a versatile garage conversion that can be utilised as a 5th bedroom, second lounge, or home office, offering incredible adaptability to suit your lifestyle. The heart of this impressive home is undoubtedly the stunning open-plan lounge and kitchen, which was beautifully renovated six years ago. This space features a striking island, dual windows offering front and rear garden views, and seamless access to the outdoors through French doors, making it perfect for dining both inside and out.
The kitchen is a chef's dream, equipped with all modern conveniences and integrated appliances, including a 5-burner induction hob with a sleek cylinder island hood. Additional highlights include undercounter lighting, a built-in dishwasher, and ample space for a free-standing fridge freezer. The breakfast bar area stands out, making entertaining while cooking a breeze, allowing you to stay connected with your guests.
Adjacent to the kitchen is a well-appointed utility room with abundant storage and space for additional household appliances. This area also provides access to a convenient ground floor WC and a secondary entrance to the rear garden.
On the upper floor, you'll find four well-proportioned bedrooms. The principal bedroom is spacious and boasts a large double-fitted wardrobe and a luxurious en-suite, fully tiled and featuring an incredible chrome thermostatic shower with diverter, shower head, and body jets—sure to make every shower a delight. The first floor also houses a superb family bathroom with a jacuzzi bath and overhead shower, a stylish LED light mirror, a free-standing sink, and a toilet, all finished with trendy radiators, offering not one but two relaxing bathroom spaces.
Practical features include gas heating and double glazing, and the property is presented in walk-in condition.
The rear garden is a beautifully designed, sunny, westerly-facing retreat, featuring low-maintenance artificial grass and gravel. A charming blue summerhouse with its own power supply offers additional functionality. The decked areas provide ample space for relaxation and alfresco dining. The garden includes neat bin storage, outside lighting, and a water supply. This well-maintained garden, with thoughtful landscaping, offers something for everyone and creates a serene and inviting outdoor haven for the whole family to enjoy.
The front garden of this property is a beautifully maintained, welcoming space that gives the house great curb appeal. It features a charming circular patio area with attractive stone paving, perfect for a small bistro set to enjoy morning coffee or evening refreshments. Surrounding the patio, well-kept flower beds add a burst of colour and enhance the garden's inviting atmosphere. Additionally, the garden includes a monoblock driveway, providing convenient and stylish off-road parking.
Immediate viewing is highly recommended to truly appreciate all this home has to offer.
Bedroom 4 - 4.62m x 2.41m
Family Bathroom 2.09m x 1.93m
Bedroom 3 - 3.25m x 3.78m
Bedroom 2 - 3.77m x 2.93m
Ensuite 2.06m x 2.18m
Principal Bedroom 2.59m x 2.95m
Top Hallway 1.89m x 3.71m
Utility Room 2.32m x 1.65m
WC 1.11m x 1.65m
Second Lounge / Dinning room 4.96m x 2.25m
open plan Kitchen Dinner 3.41m x 6.45
Lounge 4.77m x 3.65m
Entrance Hallway 4.35m x 1.83m
Property info
For more information about this property, please contact
Homes For You, FK5 on +44 1324 578052 * (local rate)
Disclaimer
Property descriptions and related information displayed on this page, with the exclusion of Running Costs data, are marketing materials provided by Homes For You, and do not constitute property particulars. Please contact Homes For You for full details and further information. The Running Costs data displayed on this page are provided by PrimeLocation to give an indication of potential running costs based on various data sources. PrimeLocation does not warrant or accept any responsibility for the accuracy or completeness of the property descriptions, related information or Running Costs data provided here.













































.png)
