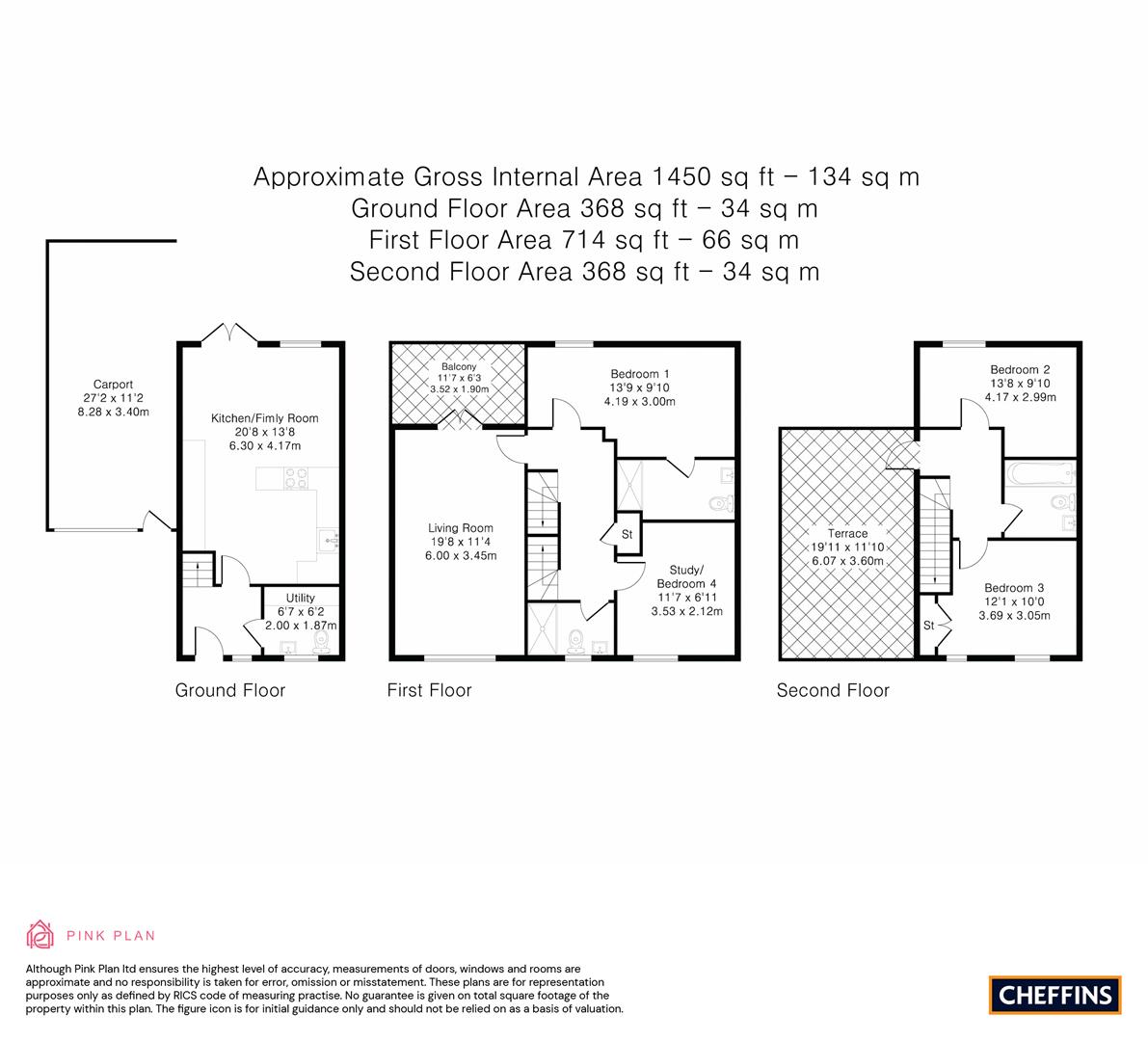Town house for sale in Whittington Road, Trumpington, Cambridge CB2
* Calls to this number will be recorded for quality, compliance and training purposes.
Property description
The stylish and most impressive three storey townhouse, providing beautifully presented, versatile and well proportioned to accommodation together with a generous enclosed rear garden, second-floor roof terrace with glass balustrades, part covered carport and large open garage/store. Many special and high-quality features are incorporated within the stylish and contemporary design.
Covered Porch
With outside light, front entrance door to:
Entrance Hall
With staircase off to first floor and ceramic tiled floor and door to:
Cloakroom/Utility Room
With low level w.c., wash hand basin, tiled floor, fitted worktop with space and plumbing below for automatic washing machine and tumble dryer, shelved storage cupboards above and to the side there are open shelving with further cupboards and drawer beneath, further high level storage cupboards, radiator, sealed unit double glazed windows to front aspect.
Door From Hall
To:
Open Plan Kitchen/Dining/Family Room
A wonderful open plan space with full height sealed unit double glazed windows and doors leading to the paved terrace, south-east facing rear garden and large open garage/store area. Within the kitchen there are a range of high quality units incorporating an inset one and a half bowl stainless steel sink unit with mixer taps and cupboards below, granite style worktops to side with space and plumbing for dishwasher, space for upright fridge/freezer, water softener, recess with integrated Miele oven and extensive bank of fitted storage cupboards to either side, further base units incorporating worktops with cupboards and drawers below, and an integrated 5 point gas hob with contemporary style extractor cooker hood above, fitted breakfast bar, part tiled walls and splashbacks, range of wall storage cupboards, ceramic tiled flooring, and within the dining and family room area there are two radiators, ceramic tiled flooring and the full height glazed doors to outside.
On The First Floor
Radiator, natural wood style flooring, staircase off to second floor and built-in cupboard housing hot water cylinder.
Sitting Room
An attractive open plan and well proportioned principal living room with full height sealed unit double glazed windows to front aspect which provide a wonderful vista of the central park with grassland and trees and there are also a pair of full height sealed unit double glazed doors which provide access to the first floor balcony with wrought iron railings, timber deck which also overlooks the rear gardens. Within the room itself there is natural wood flooring, two radiators.
Bedroom 1
With radiator, natural wood style flooring, sealed unit double glazed windows to rear aspect overlooking the rear gardens and door to:
Ensuite Shower Room
With a large walk-in shower with sliding glazed doors, tiled walls and a wall mounted shower unit, wash hand basin and low level w.c., electric shaver socket, part tiled walls and ceramic tiled flooring, wall mounted radiator/towel rail, fitted cabinet with mirror fronted doors.
Study/Bedroom 4
With radiator, sealed unit double glazed windows to front aspect and natural wood style flooring.
Shower Room
With a walk-in shower area with glazed sliding doors and wall mounted shower unit, ceramic tiled walls, wash hand basin and low level w.c., wall mounted radiator/towel rail, electric shaver socket, sealed unit double glazed windows to front aspect, part tiled walls.
On The Second Floor
Landing Area
With natural wood style flooring, glazed door, sealed unit double glazed door leading to second floor verandah/garden area with glass balustrades to front and wrought iron railings to rear, privacy glass to side. This area offers wonderful elevated views over the central parkland/grassland area to front and further views to rear over the rear gardens.
Bedroom 2
With natural wood style flooring, sealed unit double glazed windows to rear aspect.
Bedroom 3
With sealed unit double glazed windows to front aspect, natural wood style flooring, and built-in store which also houses a wall mounted Potterton boiler.
Bathroom
With white suite comprising bath with separate shower unit above, and glazed shower screen, ceramic tiled walls around, wash hand basin and low level w.c., electric shaver socket, fitted cabinet with mirror fronted doors, wall mounted radiator/towel rail, ceramic tiled floor.
Outside
To the front of the property there is a small walled garden area with pebblestones and shrubs and brick paviour area immediately to the front of the property which leads to the front door and entrance hall.
To the side of the property there is a brick paviour partially covered car port with outside light and up and over door and further access door to side leading through to the large open garage with brick paviour floor, external lighting and opening to side through to the paved rear terrace and rear garden. The generous enclosed rear garden is laid to lawn with fruit trees and shrubs to side, rosebed and a large paved terrace immediately adjacent to the house itself with external lighting.
Property info
For more information about this property, please contact
Cheffins - Cambridge, CB1 on +44 1223 784698 * (local rate)
Disclaimer
Property descriptions and related information displayed on this page, with the exclusion of Running Costs data, are marketing materials provided by Cheffins - Cambridge, and do not constitute property particulars. Please contact Cheffins - Cambridge for full details and further information. The Running Costs data displayed on this page are provided by PrimeLocation to give an indication of potential running costs based on various data sources. PrimeLocation does not warrant or accept any responsibility for the accuracy or completeness of the property descriptions, related information or Running Costs data provided here.











































.png)


