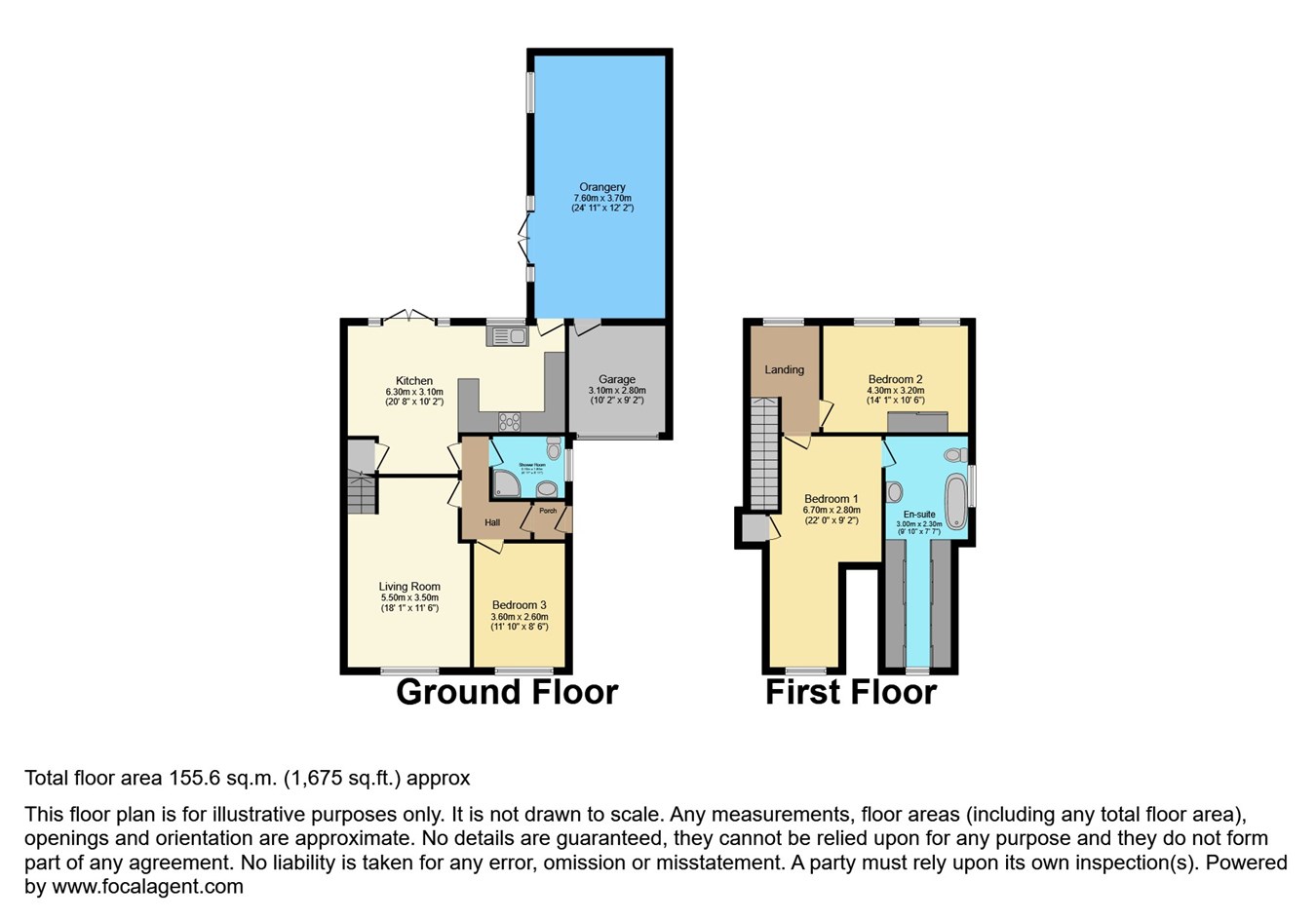Detached house for sale in Duffryn Close, Penpedairheol, Hengoed CF82
* Calls to this number will be recorded for quality, compliance and training purposes.
Property features
- *Guide Price £285,000 - £300,000*
- Immaculately Presented Three Bedroom Family Home
- Modernised & Extended to a High Standard
- Spacious Lounge with Feature Fireplace
- Stunning Kitchen/Diner with Integral Appliances, Breakfast Bar & French Patio Doors
- Bright & Spacious Extended Orangery with Potential for a Range of Uses
- Modern Shower Room with Jet Shower & Luxury En-Suite Bathroom with Dressing Area
- Front Double Driveway & Low-Maintenance Landscaped Rear Garden
- Converted Garage Store/Utility Room with Power & Lighting
- Pleasant Village Location with Amenities, Schools & Road/Transport Links
Property description
Internally and to the ground floor the property is entered via a side entrance door to a small porch, with a door to the L-shaped hall giving access to the principle rooms. The lounge offers generous space for furniture with a front aspect window, a feature ridged tiled chimney breast wall housing a modern feature fireplace, and a set of stairs to the first floor landing. The bright open plan kitchen/dining room is fitted with a range of stylish high gloss units with complementing worktops, a breakfast bar, space for a good sized table and chairs, an integral set of high spec appliances and French patio doors to the rear garden. The property has been extended to the rear to create a generously sized sun room which is currently utilised as a gym and has potential for a range of other purposes and benefits from a pitched skylight to the roof and French patio doors to the garden. Completing the ground floor is a front facing double sized bedroom which can be used as a home office or snug, and a fully tiled shower room suite which features modern fittings including a superb high tech jet shower.
To the first floor there is a bright landing with space for storage furniture or a desk and chair and doors to the bedrooms. The double sized master bedroom provides ample space for furniture with a dressing area featuring fitted drawers, a front facing window and a pitched ceiling, a built-in storage cupboard, eaves space and access to the en-suite. The en-suite bathroom offers luxury fittings including a deep set freestanding bath and a walk-in dressing area fitted with a range of built-in wardrobes to either side with sliding mirror fronted doors. The second bedroom is is also double sized with two rear facing windows and a built-in wardrobe with mirror fronted sliding doors.
Externally and to the front the property benefits from a double driveway, a gravelled and paved area and a small garage which is used for storage and utility purposes with an electric roller door, power and lighting and also has access from via orangery. To the rear is an enclosed landscaped garden mostly laid with flagged stone paving with a raised decked terrace, raised plant beds and a built-in storage shed.
The property is located in a prime position in a pleasant residential village with easy access into Hengoed housing a range of shops, amenities, good schools and road and rail links further afield, as well as being surrounded by beautiful countryside with a fantastic range of attractions and nature trails.
Early viewing is highly recommended due to the property being realistically priced.
Additional information:
Council Tax Band: C
Local Authority: Caerphilly
Disclaimer:
These particulars, whilst believed to be accurate are set out as a general guideline and do not constitute any part of an offer or contract. Intending Purchasers should not rely on them as statements of representation of fact, but must satisfy themselves by inspection or otherwise as to their accuracy. Please note that we have not tested any apparatus, equipment, fixtures, fittings or services including gas central heating and so cannot verify they are in working order or fit for their purpose. Furthermore, Solicitors should confirm moveable items described in the sales particulars and, in fact, included in the sale since circumstances do change during the marketing or negotiations. Although we try to ensure accuracy, if measurements are used in this listing, they may be approximate. Therefore if intending Purchasers need accurate measurements to order carpeting or to ensure existing furniture will fit, they should take such measurements themselves. Photographs are reproduced general information and it must not be inferred that any item is included for sale with the property.
Tenure
To be confirmed by the Vendor’s Solicitors
Possession
Vacant possession upon completion
Viewing
Viewing strictly by appointment through The Express Estate Agency
Property info
For more information about this property, please contact
Express Estate Agency, M2 on +44 330 098 6476 * (local rate)
Disclaimer
Property descriptions and related information displayed on this page, with the exclusion of Running Costs data, are marketing materials provided by Express Estate Agency, and do not constitute property particulars. Please contact Express Estate Agency for full details and further information. The Running Costs data displayed on this page are provided by PrimeLocation to give an indication of potential running costs based on various data sources. PrimeLocation does not warrant or accept any responsibility for the accuracy or completeness of the property descriptions, related information or Running Costs data provided here.
































.png)
