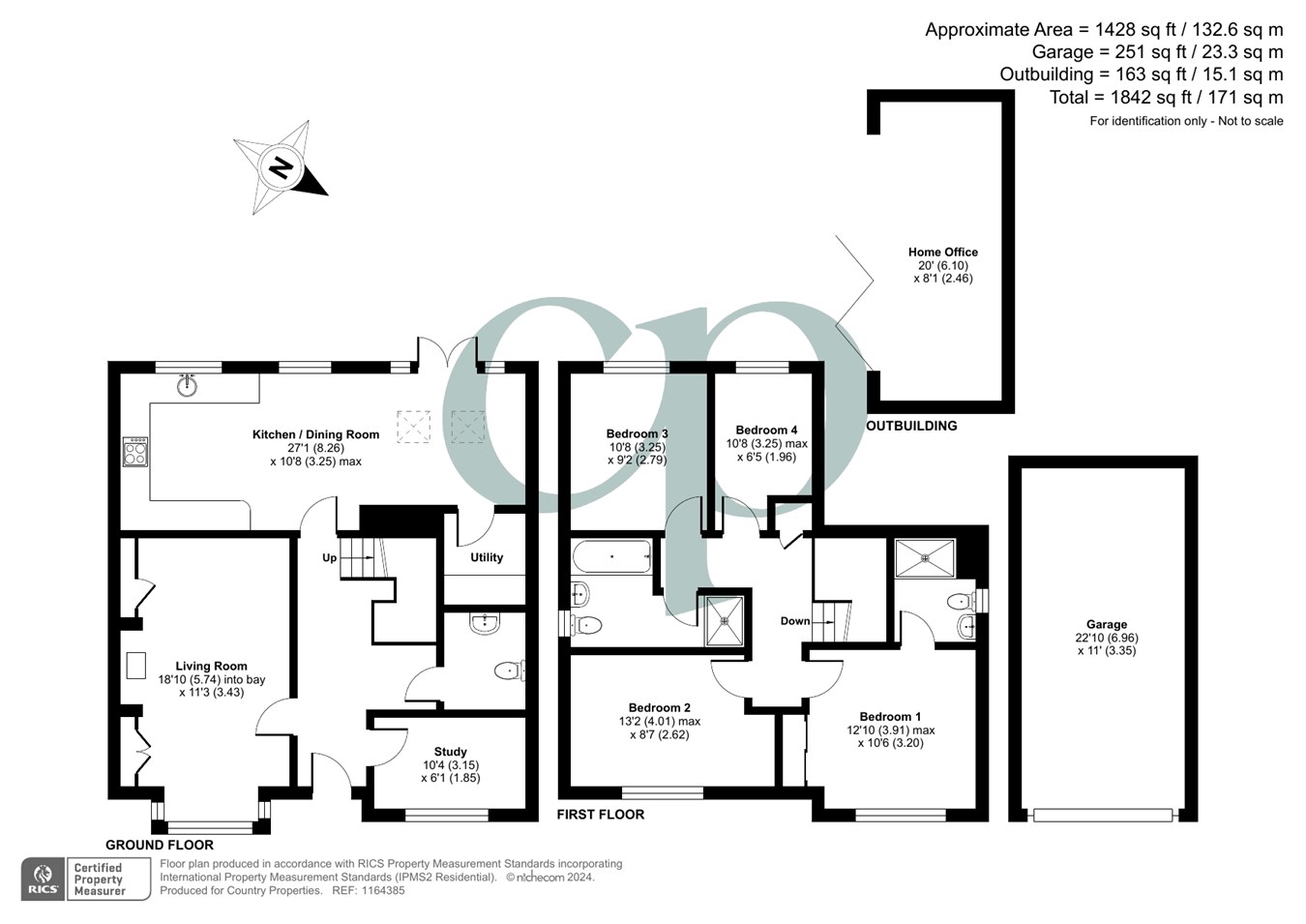Detached house for sale in Tiger Moth Way, Lower Stondon SG16
* Calls to this number will be recorded for quality, compliance and training purposes.
Property features
- Stylish & contemporary 20ft kitchen/diner with integrated appliances and french doors opening onto rear garden
- Ground floor study - ideal for working from home
- Main bedroom with built in wardrobes and ensuite
- 10 year NHBC Buildmark warranty from 2020
- Semi rural location with countryside walks on your doorstep
- Just 4 miles north of Hitchin with easy access to rail links into London & Cambridge
- Village amenities include public house, doctors surgery & chemist, vets, takeaways, a supermarket and petrol station
Property description
Ground floor
Entrance Hall
Stairs rising to first floor with understairs storage cupboard. Radiator. Amtico flooring. Doors into living room, kitchen/dining/family room and study.
Cloakroom
Suite comprising low level wc and wash hand basin. Amtico flooring. Radiator.
Study
6' 1" x 10' 4" (1.85m x 3.15m) Double glazed window to front. Amtico flooring. Radiator.
Living Room
11' 3" x 18' 10" (3.43m x 5.74m) Feature fireplace with inset Ethanol log burner (available by separate negotiation), wood mantle and alcove brick slips. Fitted storage cupboards and shelving to either side of chimney breast. Radiator. Double glazed box bay window to front.
Kitchen/Dining/Family Room
10' 8" x 27' 1" (3.25m x 8.26m) A range of wall and base units with granite worksurfaces, upstands and high gloss brick effect tiled splashbacks. Inset one & half bowl sink with granite drainer and swan neck mixer tap over. Fitted eye level double oven and grill. Inset four ring gas hob with granite splashback and stainless steel extractor hood over. Space for American style fridge/freezer. Integrated dishwasher. Amtico flooring. Radiator. Dining/family area with vaulted ceiling and two Velux windows. Two double glazed windows and french doors with sidelights, opening onto the rear garden. Door into:
Utility Room
Worksurface with space and plumbing for washing machine and tumble dryer. Wall mounted gas boiler enclosed in cupboard. Amtico flooring.
First floor
Landing
Access to partially boarded loft space with ladder & light. Storage cupboard. Doors into all bedrooms and family bathroom.
Bedroom 1
10' 6" x 12' 10" (3.20m x 3.91m) Feature panelling to one wall. Fitted wardrobes Radiator. Double glazed window to front. Door into:
En-Suite Shower Room
Three piece suite comprising double shower enclosure, wash hand basin and low level wc. Marble effect wall and floor tiling. Mirrored wall cabinet. Obscure double glazed window to rear.
Bedroom 2
8' 7" x 13' 2" (2.62m x 4.01m) Feature wood panelling to one wall. Radiator. Double glazed window to front.
Bedroom 3
9' 2" x 10' 8" (2.79m x 3.25m) Double glazed window to rear. Radiator.
Bedroom 4
6' 5" x 10' 8" (1.96m x 3.25m) Currently used as a dressing room. Double glazed window to rear. Radiator.
Family Bathroom
Four piece suite comprising double shower enclosure, panel enclosed bath with shower attachment, low level wc and wash hand basin. Extractor fan. Heated towel rail. Partially tiled walls and tiled flooring. Obscure double glazed window to side.
Outside
Front Garden
Laid to lawn and enclosed with mature hedging. Central paved pathway to front door. Driveway to side providing parking and access to garage. Gated access to rear garden.
Garage 11' x 22'10 (3.35m x 6.96m)
Rear Garden
South westerly aspect rear garden laid mainly to lawn with paved patio area. Gated access to front. Doors to garden room/home office.
Garden Room/Home Office
8' 1" x 20' 0" (2.46m x 6.10m) UPVc doors opening onto the rear garden. Wood effect flooring. Wi-fi direct to the office.
Agent note:
The vendor informs us there is a service charge associated with this property of £185 per annum.
We advise any buyer to confirm this information with their legal representative prior to exchange of contracts.
Preliminary details - not yet approved and may be subject to changes
Property info
For more information about this property, please contact
Country Properties - Flitwick, MK45 on +44 1525 204883 * (local rate)
Disclaimer
Property descriptions and related information displayed on this page, with the exclusion of Running Costs data, are marketing materials provided by Country Properties - Flitwick, and do not constitute property particulars. Please contact Country Properties - Flitwick for full details and further information. The Running Costs data displayed on this page are provided by PrimeLocation to give an indication of potential running costs based on various data sources. PrimeLocation does not warrant or accept any responsibility for the accuracy or completeness of the property descriptions, related information or Running Costs data provided here.


































.png)
