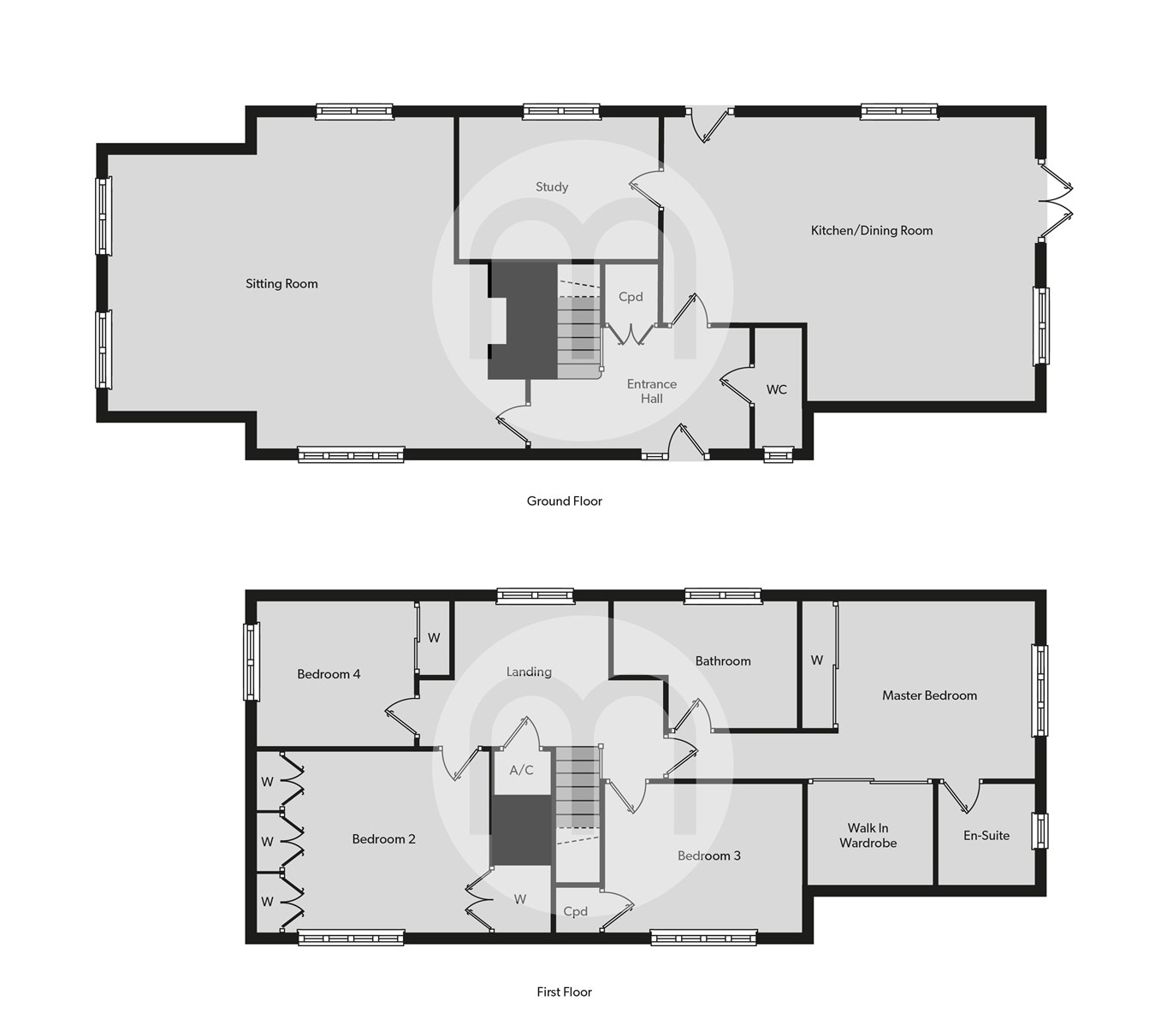Cottage for sale in Chappel Road, Great Tey, Colchester CO6
* Calls to this number will be recorded for quality, compliance and training purposes.
Property features
- Favourable Gt. Tey Village Location, West of Colchester
- Village Community & Excellent Primary School Close By
- Backing Directly Onto Open Fields
- Versatile Accommodation Spread over Two Floors
- Driveway Providing Parking For Multiple Vehicles
- An Exceptional Private Garden
- Four Generous Bedrooms
- Large Living Room, Fitted With Shutters & Log Burner
- Fully Open Plan Kitchen/Dining Area With French Doors To Garden
- A Prime Example Of A Detached Cottage
Property description
Much improved and upgraded by the current owners, the property has gone through a full programme of renovation through the years, including various upgrades to the living room, include bespoke panelling and measured to fit shutters. The owners have also fully decorated the house throughout to both the ground and first floor.
The accommodation comprises of a welcoming entrance hallway with inset storage and a ground floor cloakroom, then leading into a fully open plan kitchen/dining area fitted with a range of modern units and central island/breakfast bar area. Adjoining the dining area features a snug/office area fitted with inset units and shelving. Furthermore from the hallway leads into an impressive living room featuring a log burner, wood flooring and duel aspect windows. To the first floor features an exceptional landing space with floor to ceiling windows offering unrestricted field views, this space could also be utilised as an office or study space. Leading on from the landing you are welcomed into the master bedroom with two built in sliding wardrobes and an En suite. Completing the first floor offers three further double bedrooms an a modern four piece family bathroom suite with his and hers sinks.
Outside the property occupies an impressive plot with the garden measuring over 100ft as is enclosed by a variety of bushes, shrubs and trees. The garden is predominantly laid to lawn, also featuring a landscaped area which is laid to patio, ideal for outside dining or entertaining. Gated access then wraps around to the front of the property offering a driveway for multiple vehicles.
Ground Floor
Entrance Hallway
Main door into hallway, storage cupboards, radiator, door to:
Cloakroom
Low level W.C, vanity wash basin, radiator, window to front aspect.
Kitchen/Dining Area
22' 0" x 17' 2" (6.71m x 5.23m) UPVC windows to side aspect, French doors to garden, UPVC single door to side, full range of base and eye level units, cupboards and work surfaces, integrated appliances, island/breakfast bar area hanging pendant lighting, tiled effect flooring, space for fridge/freezer, spot lighting, door to:
Snug/Study
11' 0" x 8' 10" (3.35m x 2.69m) UPVC window to rear aspect, measured to fit shutters, inset book case/shelving, radiator, spot lighting.
Living Room
24' 7" x 20' 0" (7.49m x 6.10m) Duel aspect windows to front, side and rear aspect, radiator, wall panelling, log burner, wood flooring.
First Floor
Landing
17' 1" x 14' 4" (5.21m x 4.37m) UPVC floor to ceiling window to rear aspect, radiator, door to:
Bedroom One
21' 5" x 10' 10" (6.53m x 3.30m) Built in sliding wardrobes, walk in wardrobe, radiator, UPVC window to side aspect, door to:
En Suite
Low level W.C, vanity wash basin, shower cubicle, towel rail.
Bedroom Two
12' 4" x 11' 2" (3.76m x 3.40m) Built in wardrobes, radiator, UPVC window to front aspect.
Bedroom Three
11' 5" x 9' 2" (3.48m x 2.79m) UPVC window to front aspect, built in wardrobe, radiator.
Bedroom Four
9' 11" x 8' 10" (3.02m x 2.69m) UPVC window to side aspect, radiator, inset wardrobes.
Bathroom
10' 10" x 8' 2" (3.30m x 2.49m) UPVC window to side aspect, his and hers sinks, shower cubicle, roll top bath, spot lighting.
Outside
Outside the property occupies an impressive plot with the garden measuring over 100ft as is enclosed by a variety of bushes, shrubs and trees. The garden is predominantly laid to lawn, also featuring a landscaped area which is laid to patio, ideal for outside dining or entertaining. Gated access then wraps around to the front of the property offering a driveway for multiple vehicles.
Property info
For more information about this property, please contact
Michaels Property Consultants, CO3 on +44 1206 684826 * (local rate)
Disclaimer
Property descriptions and related information displayed on this page, with the exclusion of Running Costs data, are marketing materials provided by Michaels Property Consultants, and do not constitute property particulars. Please contact Michaels Property Consultants for full details and further information. The Running Costs data displayed on this page are provided by PrimeLocation to give an indication of potential running costs based on various data sources. PrimeLocation does not warrant or accept any responsibility for the accuracy or completeness of the property descriptions, related information or Running Costs data provided here.














































.png)
