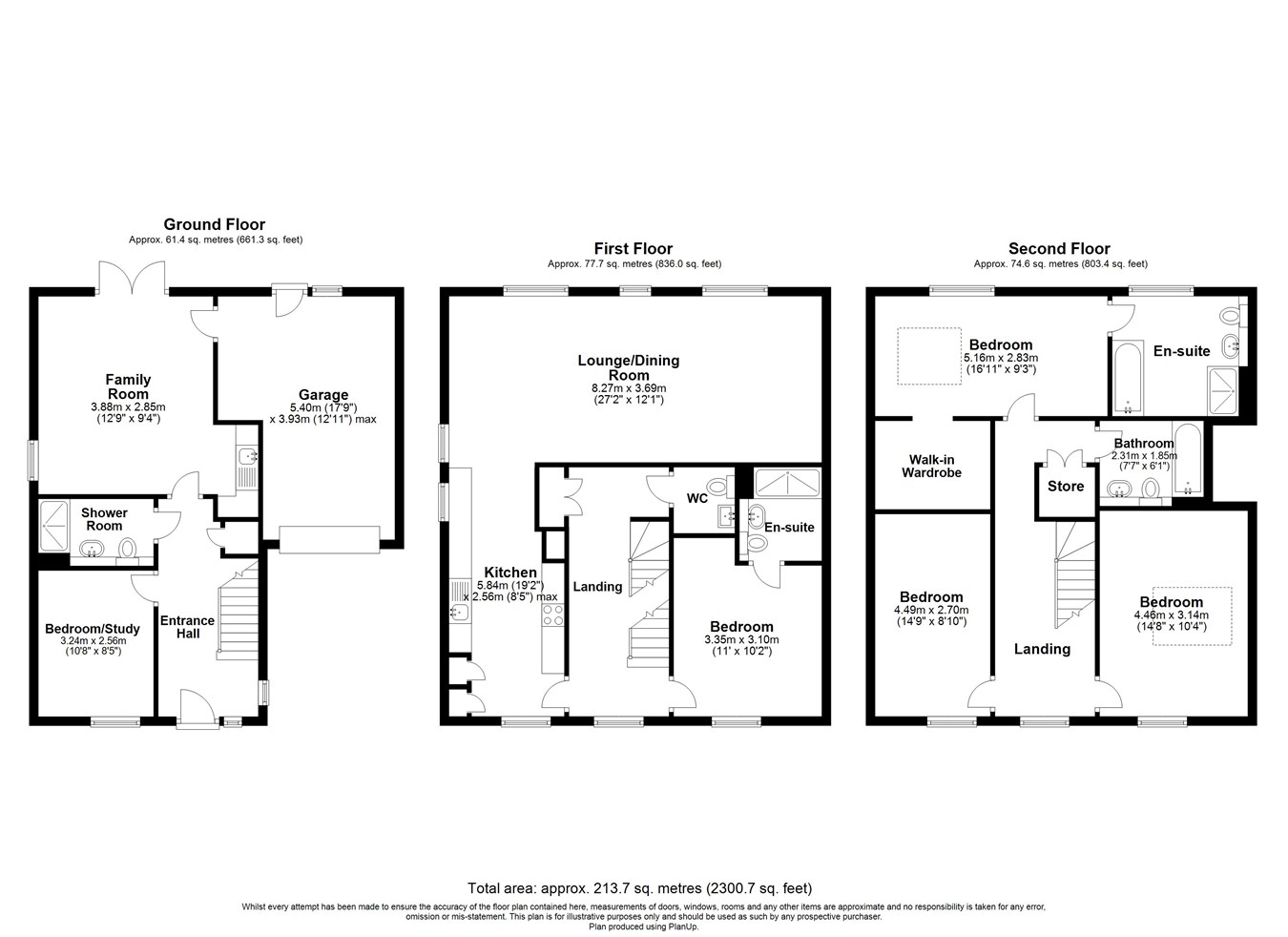Detached house for sale in St Marys Rise, Lydden, Dover CT15
* Calls to this number will be recorded for quality, compliance and training purposes.
Property features
- Luxury Four/Five Bed Detached Family Home
- Spacious Garage & Off Street Parking For Four Cars
- Under Floor Heating On The Ground Floor
- Two En suites
- Stunning Open Plan Kitchen/Dining & Lounge Area
- Family Room
- Approximately Nine Years NHBC Warranty & One Year Snagging Warranty Remaining
- Large Rooms
Property description
Ground Floor
Entrance Hall
Karndean floor with underfloor heating, double glazed window, under stairs storage cupboard and doors leading to;
Study/Bedroom Five
10' 8" x 8' 5" (3.25m x 2.57m) Double bedroom with carpeted floor, under floor heating and double glazed window. Could also be used as a study.
Shower Room
Beautiful suite with walk in rainfall shower, low level W.C., wash hand basin, extractor fan and heated towel rail.
Family Room
12' 9" x 9' 4" (3.89m x 2.84m) Karndean flooring, underfloor heating, kitchenette area, double glazed window and doors to the garden.
First Floor
First Floor Landing
Carpeted stairs, carpeted landing, cupboard space, radiator and doors leading to;
W.C.
Low level W.C., wash hand basin, radiator and extractor fan.
Lounge/Dining Room
27' 2" x 12' 1" (8.28m x 3.68m) Fabulous open plan lounge/dining room which is ideal when entertaining - Karndean floor, throughout, double glazed windows, radiators and space for a large table and chairs.
Kitchen
19' 2" x 8' 5" (5.84m x 2.57m) Off of the lounge/dining room is this stunning modern fitted kitchen - A mix of wall and base units, integrated fridge freezer, dishwasher, washing machine, oven/grill and hob. Radiator and double glazed windows.
Bedroom Two
11' 0" x 10' 2" (3.35m x 3.10m) Large double bedroom with carpeted floor, radiator and double glazed window.
En Suite
Walk in rainfall shower, low level W.C., wash hand basin, heated towel rail and extractor fan.
Second Floor
Second Floor Landing
Carpeted stairs, carpeted landing, loft hatch, radiator, cupboard space, double glazed window and doors leading to;
Bedroom One
16' 11" x 9' 3" (5.16m x 2.82m) Large double bedroom with carpeted floor, walk in wardrobe/dressing area, radiator, double glazed window and double glazed Velux window.
En Suite
Stunningly large en suite with a bath, separate walk in shower, low level W.C., wash hand basin, heated towel rail, extractor fan and frosted double glazed window.
Bedroom Three
14' 8" x 10' 4" (4.47m x 3.15m) Large double bedroom with carpeted floor, radiator, double glazed window and double glazed Velux window.
Bedroom Four
14' 9" x 8' 10" (4.50m x 2.69m) Large double bedroom with carpeted floor radiator and double glazed window.
Bathroom
7' 7" x 6' 1" (2.31m x 1.85m) lovely modern bathroom with low level W.C., bath with overhead shower, wash hand basin, heated towel rail, extractor fan and double glazed Velux window.
Outside
Garden
A beautiful landscaped garden provides the perfect outdoor oasis for enjoying warm summer days or hosting BBQs with friends.
Garage & Off Street Parking
17' 9" x 12' 11" (5.41m x 3.94m) A spacious garage with lighting and power. Space for fridge freezer and tumble dryer. Door to garden. The property also has off road parking for 4 cars.
Service Charge
The vendor has informed us that they pay an annual service charge of £535 (Approximately).
Area Information
This exciting development, set in the North Downs offers the opportunity to enjoy living in the heart of the stunning rolling countryside of South-East Kent in a home that offers exciting modern style. Just a few miles north of Dover in the North Downs Area of Outstanding Natural Beauty, this exclusive development provides just thirty one houses.
A home at Lydden Hills provides everything for family living, including educational facilities for every age, aptitude and interest. From friendly nearby nurseries and pre-schools to prestigious colleges and world-class universities at Canterbury, the education your children need is within easy reach.
Property info
For more information about this property, please contact
Burnap and Abel, CT16 on +44 1304 357993 * (local rate)
Disclaimer
Property descriptions and related information displayed on this page, with the exclusion of Running Costs data, are marketing materials provided by Burnap and Abel, and do not constitute property particulars. Please contact Burnap and Abel for full details and further information. The Running Costs data displayed on this page are provided by PrimeLocation to give an indication of potential running costs based on various data sources. PrimeLocation does not warrant or accept any responsibility for the accuracy or completeness of the property descriptions, related information or Running Costs data provided here.
































.png)
