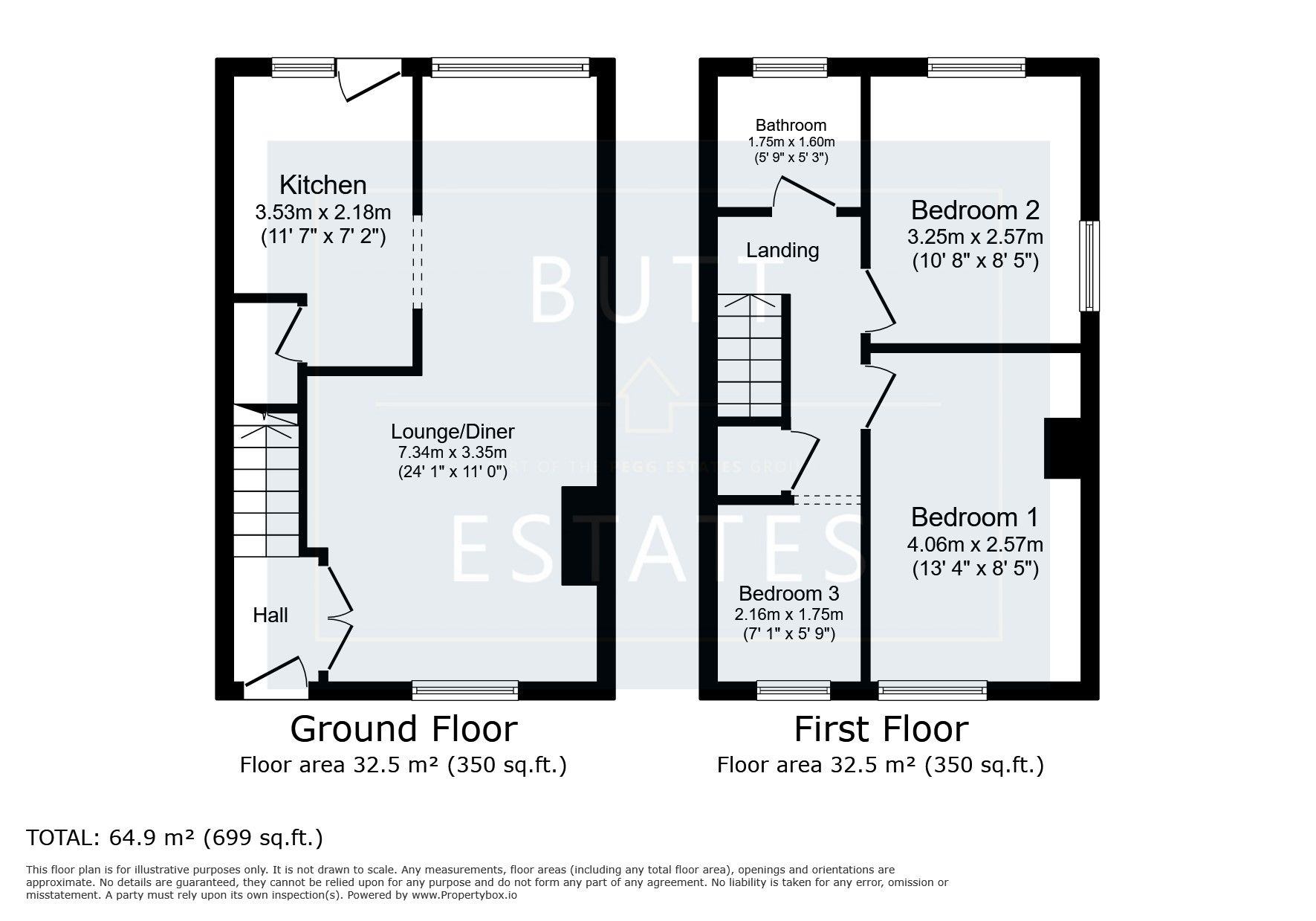End terrace house for sale in Chancel Lane, Pinhoe, Exeter EX4
* Calls to this number will be recorded for quality, compliance and training purposes.
Property features
- Garage
- Generous Corner Plot
- Good Condition
- Located In The Heart Of Pinhoe
- Modern Kitchen
- Modern Shower Room
- South West Facing Garden
- Spacious Lounge/Diner
Property description
Description
Welcome to this wonderful family home in the popular part of Exeter, Pinhoe. Downstairs the property begins with double doors leading into a lounge / diner. The double aspect window and Patio doors allow light flood through the room. There is a modern 'Shaker style' kitchen with access to the garden.
Moving upstairs there are three good size bedrooms and contemporary family bathroom.
The front of the property is set back from the road with a front lawn and bordering mature shrubs. The corner plot wraps round into a rear south west facing garden is a particular selling point. Pleasantly landscaped with mature colourful shrubs, two private patio areas and level lawn. There is a garage in a nearby block. There is a possibility of an extension to the side of the property subject to planning.
The property is in the heart of Pinhoe, renowned for its excellent schools, local amenities and village lifestyle. There is easy access to major link roads, public transport including a main line train station and the City Centre is only a short commute.
Council Tax Band: C
Tenure: Freehold
Entrance Hall
Entrance hall with PVC double glazed front door to front aspect, wall mounted electric night storage heater, stairs to first floor, doors open to
Lounge/Diner
Wall mounted electric storage heater, electric fire with surround, large double glazed window, PVC double glazed sliding patio doors to rear garden. Door to kitchen
Kitchen
Recently fitted modern kitchen with a range of matching wall and base units, roll top worktop, space for free standing electric oven, inset stainless sink drainer, mixer tap over, space for washing machine, under stairs storage cupboard, double glazed window, rear double glazed patio doors to rear
Landing
Access to loft via loft hatch, built-in airing cupboard
Master Bedroom
Generous double bedroom, wall mounted electric storage heater, large front double glazed window
Bedroom 2
Generous double bedroom, wall mounted electric storage heater, rear double glazed window
Bedroom 3
Wall mounted storage heater, rear double glazed window
Wet Room
Electric shower, low level WC, hand wash basin, rear obscure double glazed window
Front Garden
The property sits on large corner plot with front and side rear gardens mainly laid to lawn, mature shrubs and plants. Side access leading to rear garden
Rear Garden
South west facing, fully enclosed, well maintained lawn with patio area, perfect for alfresco dining, well established mature gardens, timber framed shed, garage in near by block (7th one along) with traditional up and over door
Property info
For more information about this property, please contact
Butt Estates, EX3 on +44 1392 976188 * (local rate)
Disclaimer
Property descriptions and related information displayed on this page, with the exclusion of Running Costs data, are marketing materials provided by Butt Estates, and do not constitute property particulars. Please contact Butt Estates for full details and further information. The Running Costs data displayed on this page are provided by PrimeLocation to give an indication of potential running costs based on various data sources. PrimeLocation does not warrant or accept any responsibility for the accuracy or completeness of the property descriptions, related information or Running Costs data provided here.






















.png)
