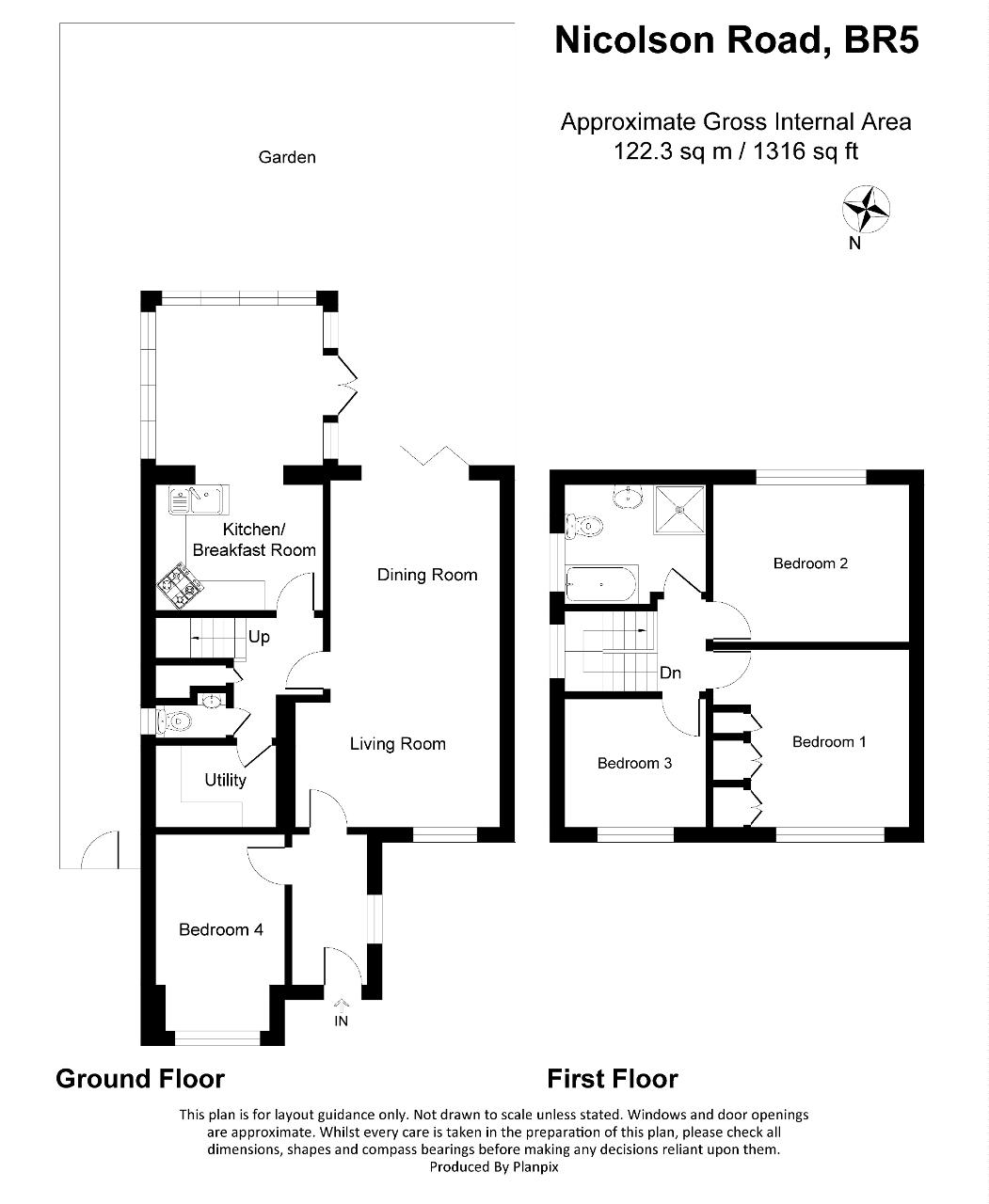Semi-detached house for sale in Nicolson Road, Orpington, Kent BR5
* Calls to this number will be recorded for quality, compliance and training purposes.
Property features
- Sought after Mungo Park development
- Cul-de-sac location
- Spacious accommodation
- 3 double bedrooms
- Bedroom 4/home office
- 23'6 lounge/dining room
- 18ft kitchen/breakfast room
- Utility room & cloakroom
- Large well fitted bathroom
- Off street parking to front
Property description
Linay & Shipp are pleased to offer for sale this deceptively spacious, 4 bedroom semi-detached house with extended kitchen/breakfast room, a large lounge/dining room, a utility room, a cloakroom and lovely contemporary style family bathroom. Enjoying a cul-de-sac position within a popular residential development, with a selection of schools and bus routes close by serving Orpington & St Mary Cray mainline railway stations.
An internal viewing is recommended to fully appreciate the spacious accommodation offered with this property. It also benefits from a low maintenance rear garden and a block paved driveway to the front.
Ground Floor
double glazed front door to:-
entrance hall:
double glazed window to side: Engineered wood flooring: Vertical radiator: Doors to:-
bedroom 4/home office:
12'9 x 8'6 (3.89m x 2.59m) double glazed window to front: Vertical radiator.
Spacious lounge/dining room:
23'6 x 13'6 (7.16m x 4.11m) double glazed window with plantation shutter: Double glazed bi-fold doors to garden: 2 radiators with decorative covers: Door to:-
inner hall:
tiled flooring: Radiator with decorative cover: Storage cupboard: Stairs to first floor: Doors to:-
cloakroom:
opaque double glazed window to side: Low level w.c.: Vanity wash hand basin with storage under: Tiled floor.
Utility room:
7'9 x 5'3 (2.36m x 1.60m) fitted with wall and base storage cupboards with work surfaces over: Space and plumbing for washing machine: Space for tumble dryer: Cupboard housing wall mounted boiler: Meter cupboard: Tiled floor.
Kitchen/breakfast room:
18'6 (into breakfast area/conservatory) x 11'0 (5.64 x 3.35m) fitted with modern Shaker style wall and base storage cupboards with granite work surfaces over: 1.5 bowl stainless sink with mixer tap: Integrated 'Indesit' oven: Integrated 5-ring gas hob with extractor hood over: Space and plumbing for dishwasher: Space for large fridge/freezer: Tiled flooring: Radiator: Double glazed double doors to garden.
First Floor
landing:
double glazed window to side: Access to loft via a pull down ladder: Doors to:-
bedroom 1:
13'0 x 11'6 (3.96m x 3.51m) double glazed window to front: Fitted with a range of wardrobes: Radiator.
Bedroom 2:
12'9 x 10'9 (3.89m x 3.28m) double glazed window to rear: Radiator.
Bedroom 3:
9'6 x 8'6 (2.90m x 2.59m) double glazed window to front: Radiator.
Spacious bathroom:
9'3 x 8'6 (2.82m x 2.59m) opaque double glazed window to side: Fitted with a contemporary style suite comprising deep bath with hand/shower spray: Low level w.c.: Vanity wash hand basin with storage under and vanity mirror over: Large shower cubicle with thermostatic fitting and curved glass door door: Heated towel radiator: Part tiled walls: Tiled floor.
Exterior
gardens:
To front there is a brick pavia driveway providing off street parking. The rear garden has a southerly aspect, approximately 30ft deep with patio area and artificial lawn for low maintenance: Pedestrian side access to front: Useful storage cupboard.
EPC rating:
Rating 'D'.
Council tax band:
London Borough of Bromley Band D.
Measurements:
All room sizes are taken to the maximum point and measured to the nearest 3".
Property info
For more information about this property, please contact
Linay & Shipp, BR6 on +44 1689 251933 * (local rate)
Disclaimer
Property descriptions and related information displayed on this page, with the exclusion of Running Costs data, are marketing materials provided by Linay & Shipp, and do not constitute property particulars. Please contact Linay & Shipp for full details and further information. The Running Costs data displayed on this page are provided by PrimeLocation to give an indication of potential running costs based on various data sources. PrimeLocation does not warrant or accept any responsibility for the accuracy or completeness of the property descriptions, related information or Running Costs data provided here.






















.png)